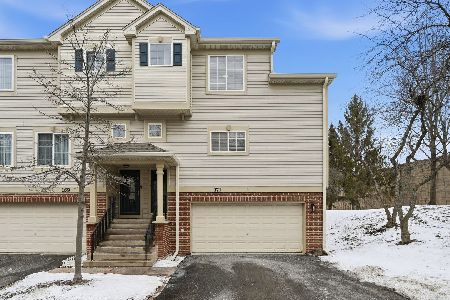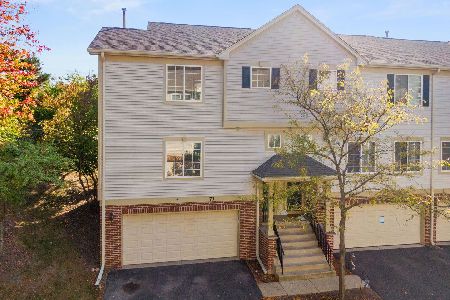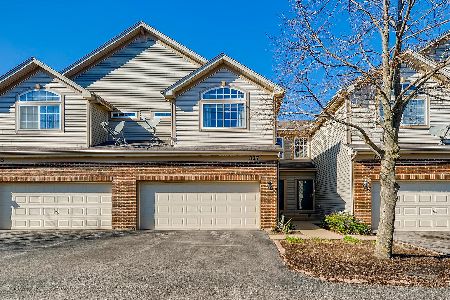329 Southwicke Drive, Streamwood, Illinois 60107
$265,000
|
Sold
|
|
| Status: | Closed |
| Sqft: | 2,000 |
| Cost/Sqft: | $135 |
| Beds: | 3 |
| Baths: | 4 |
| Year Built: | 2000 |
| Property Taxes: | $4,386 |
| Days On Market: | 1593 |
| Lot Size: | 0,00 |
Description
Welcome home to the beautiful Southwicke on Sutton community! Highly desirable 3 bedrooms and 3.1 baths, two story townhouse with private entrance, 2 car garage and finished basement. Move-in Ready with many recent updates, painting and so much new! The whole house and garage completely painted in neutral colors, makes it easy to see yourself in this spacious home. Walk into the soaring two story foyer and huge living room with beautiful hardwood plank floors. L-shaped formal dining/living room and huge updated kitchen with new stainless appliances. 2nd floor has new engineered hardwood plank flooring, white 6 panel doors and 3 generous bedrooms with 2 full baths. Large master bedroom boasts vaulted ceiling, walk in closet and nice size ensuite with separate shower and whirlpool bath. For your convenience big 2nd floor laundry with full size front load stainless washer and dryer. Dry full basement has a great finished space for you to enjoy, as well as storage/utility room, office area, and 3rd full bath with steam shower. New roof, gutters and insulation too! Located on a quite dead quiet cul-de-sac with path which leads to pond and play areas. Easy access to shopping, entertainment and highways too!
Property Specifics
| Condos/Townhomes | |
| 2 | |
| — | |
| 2000 | |
| Full | |
| DUNHAM | |
| No | |
| — |
| Cook | |
| Southwicke | |
| 204 / Monthly | |
| Insurance,Exterior Maintenance,Lawn Care,Scavenger,Snow Removal | |
| Lake Michigan | |
| Public Sewer | |
| 11220238 | |
| 06282030621257 |
Nearby Schools
| NAME: | DISTRICT: | DISTANCE: | |
|---|---|---|---|
|
Grade School
Hilltop Elementary School |
46 | — | |
|
Middle School
Canton Middle School |
46 | Not in DB | |
|
High School
Streamwood High School |
46 | Not in DB | |
|
Alternate High School
Central School Program |
— | Not in DB | |
Property History
| DATE: | EVENT: | PRICE: | SOURCE: |
|---|---|---|---|
| 31 Aug, 2012 | Sold | $156,000 | MRED MLS |
| 3 Jul, 2012 | Under contract | $149,900 | MRED MLS |
| — | Last price change | $166,650 | MRED MLS |
| 3 Apr, 2012 | Listed for sale | $166,650 | MRED MLS |
| 29 Nov, 2021 | Sold | $265,000 | MRED MLS |
| 3 Oct, 2021 | Under contract | $269,000 | MRED MLS |
| — | Last price change | $274,000 | MRED MLS |
| 15 Sep, 2021 | Listed for sale | $274,000 | MRED MLS |





































Room Specifics
Total Bedrooms: 3
Bedrooms Above Ground: 3
Bedrooms Below Ground: 0
Dimensions: —
Floor Type: Hardwood
Dimensions: —
Floor Type: Hardwood
Full Bathrooms: 4
Bathroom Amenities: —
Bathroom in Basement: 1
Rooms: Foyer,Storage,Office
Basement Description: Finished
Other Specifics
| 2 | |
| — | |
| — | |
| Cable Access | |
| — | |
| COMMON | |
| — | |
| Full | |
| Vaulted/Cathedral Ceilings, Hardwood Floors, Second Floor Laundry, Laundry Hook-Up in Unit, Storage, Walk-In Closet(s), Open Floorplan, Separate Dining Room | |
| Range, Microwave, Dishwasher, Refrigerator, Washer, Dryer, Disposal, Stainless Steel Appliance(s) | |
| Not in DB | |
| — | |
| — | |
| Bike Room/Bike Trails, Park | |
| — |
Tax History
| Year | Property Taxes |
|---|---|
| 2012 | $3,942 |
| 2021 | $4,386 |
Contact Agent
Nearby Similar Homes
Nearby Sold Comparables
Contact Agent
Listing Provided By
Lighthouse Property Services











