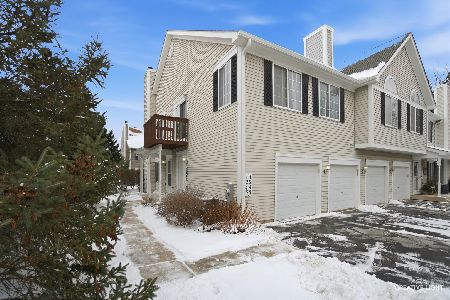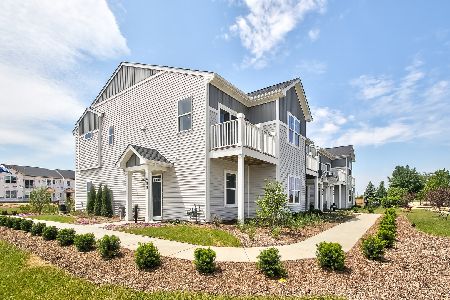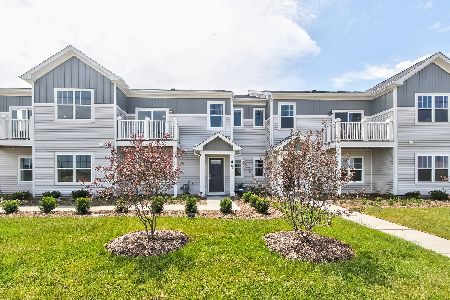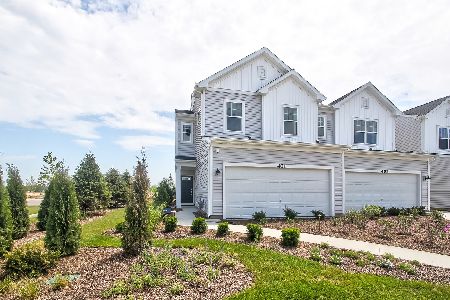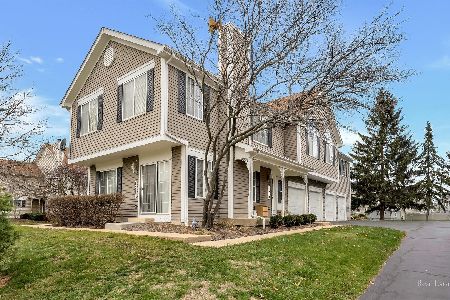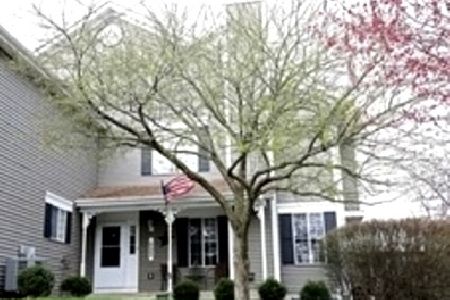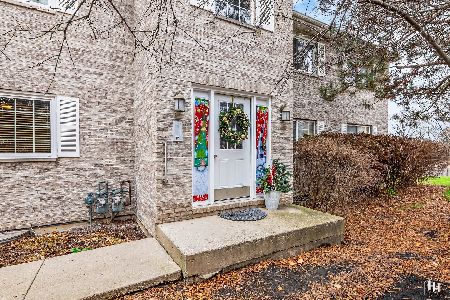323 Stonington Place, South Elgin, Illinois 60177
$133,000
|
Sold
|
|
| Status: | Closed |
| Sqft: | 1,223 |
| Cost/Sqft: | $109 |
| Beds: | 2 |
| Baths: | 3 |
| Year Built: | 1999 |
| Property Taxes: | $4,348 |
| Days On Market: | 3678 |
| Lot Size: | 0,00 |
Description
It's rare that anything in Stonington Place comes on the market. This 1st-floor condo with full basement has direct access to the attached garage. New floors throughout. Cozy up next to the gas log fireplace in the spacious living room that opens up to an eat-in kitchen with table space, breakfast bar, pantry, and ample cabinetry. There is lots of space in the first-floor master bedroom with double closets. A full bathroom, 2nd bedroom, full hall bath, and laundry are also on the 1st floor. The finished basement could be a huge 3rd bedroom or extra living space. Basement also includes 3rd full bathroom, large closets, and storage with workbench.
Property Specifics
| Condos/Townhomes | |
| 1 | |
| — | |
| 1999 | |
| Full | |
| 1ST. FLOOR | |
| No | |
| — |
| Kane | |
| Stonington Place | |
| 145 / Monthly | |
| Insurance,Exterior Maintenance,Lawn Care,Snow Removal | |
| Public | |
| Public Sewer, Sewer-Storm | |
| 09130935 | |
| 0634130009 |
Nearby Schools
| NAME: | DISTRICT: | DISTANCE: | |
|---|---|---|---|
|
Grade School
Willard Elementary School |
46 | — | |
|
Middle School
Kenyon Woods Middle School |
46 | Not in DB | |
|
High School
South Elgin High School |
46 | Not in DB | |
Property History
| DATE: | EVENT: | PRICE: | SOURCE: |
|---|---|---|---|
| 15 Jul, 2011 | Sold | $105,000 | MRED MLS |
| 4 Apr, 2011 | Under contract | $105,000 | MRED MLS |
| — | Last price change | $115,000 | MRED MLS |
| 23 Jun, 2010 | Listed for sale | $159,900 | MRED MLS |
| 15 Mar, 2016 | Sold | $133,000 | MRED MLS |
| 12 Feb, 2016 | Under contract | $133,000 | MRED MLS |
| 3 Feb, 2016 | Listed for sale | $133,000 | MRED MLS |
| 15 Feb, 2024 | Sold | $238,900 | MRED MLS |
| 26 Dec, 2023 | Under contract | $238,900 | MRED MLS |
| 15 Nov, 2023 | Listed for sale | $238,900 | MRED MLS |
Room Specifics
Total Bedrooms: 3
Bedrooms Above Ground: 2
Bedrooms Below Ground: 1
Dimensions: —
Floor Type: Carpet
Dimensions: —
Floor Type: Carpet
Full Bathrooms: 3
Bathroom Amenities: —
Bathroom in Basement: 1
Rooms: Eating Area
Basement Description: Finished
Other Specifics
| 1 | |
| Concrete Perimeter | |
| Asphalt | |
| Deck, Storms/Screens | |
| Common Grounds | |
| COMMOM | |
| — | |
| Full | |
| First Floor Bedroom, First Floor Laundry, First Floor Full Bath, Laundry Hook-Up in Unit, Storage | |
| Range, Microwave, Dishwasher, Refrigerator, Washer, Dryer, Disposal | |
| Not in DB | |
| — | |
| — | |
| Security Door Lock(s) | |
| Gas Log |
Tax History
| Year | Property Taxes |
|---|---|
| 2011 | $3,456 |
| 2016 | $4,348 |
| 2024 | $4,464 |
Contact Agent
Nearby Similar Homes
Nearby Sold Comparables
Contact Agent
Listing Provided By
Baird & Warner

