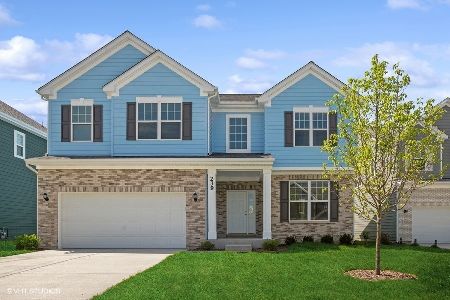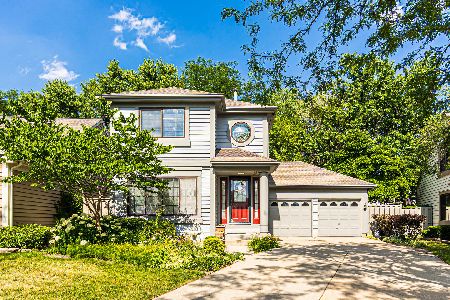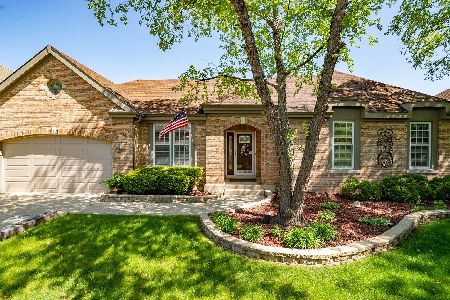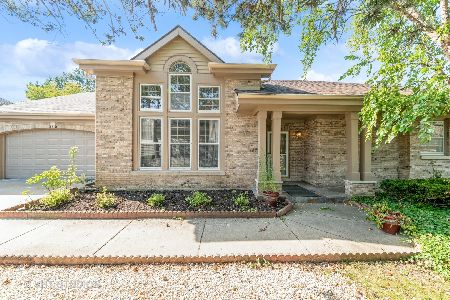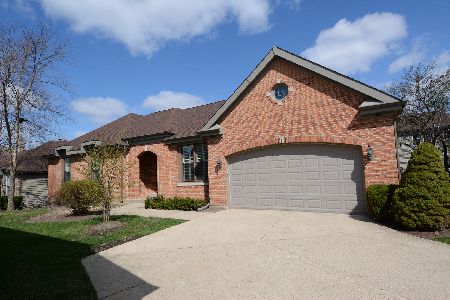323 Torrington Drive, Bloomingdale, Illinois 60108
$350,000
|
Sold
|
|
| Status: | Closed |
| Sqft: | 1,936 |
| Cost/Sqft: | $189 |
| Beds: | 3 |
| Baths: | 2 |
| Year Built: | 1990 |
| Property Taxes: | $7,527 |
| Days On Market: | 3024 |
| Lot Size: | 0,18 |
Description
Join The Lifestyle In Bloomfield Club~Private Cul De Sac Location, Ranch Home Features 3 Bedrooms & 3 Full Baths~Newer Hardwood Floors~Large Eat In Kitchen w/Pantry Closet~Fireplace in The Open Living Room~Formal Dining Room Large Enough to Accommodate 8 +~Master Suite Features Walkin In Closet, Separate Shower, His & Her Vanity & Dressing Area~Full Laundry Rm w/Utility Tub~Full Finished Basement Adds Rec Room, Full Bath, Bedroom & Plenty of Storage~Newer Windows~ Architectural Roof~Maintenance Free Deck~Great School Districts 13 & 108~Million Dollar Clubhouse Features Indoor & Outdoor Pools, Tennis Court & Exercise Room~Don't Miss Out. Home Is In Great Condition, Estate Sale- Being Sold As Is.
Property Specifics
| Single Family | |
| — | |
| Ranch | |
| 1990 | |
| Partial | |
| — | |
| No | |
| 0.18 |
| Du Page | |
| Bloomfield Club | |
| 205 / Monthly | |
| Clubhouse,Exercise Facilities,Pool,Lawn Care,Snow Removal | |
| Public | |
| Public Sewer | |
| 09803987 | |
| 0216309025 |
Nearby Schools
| NAME: | DISTRICT: | DISTANCE: | |
|---|---|---|---|
|
Grade School
Erickson Elementary School |
13 | — | |
|
Middle School
Westfield Middle School |
13 | Not in DB | |
|
High School
Lake Park High School |
108 | Not in DB | |
Property History
| DATE: | EVENT: | PRICE: | SOURCE: |
|---|---|---|---|
| 22 Jan, 2018 | Sold | $350,000 | MRED MLS |
| 21 Nov, 2017 | Under contract | $365,000 | MRED MLS |
| 18 Nov, 2017 | Listed for sale | $365,000 | MRED MLS |
| 15 Jul, 2022 | Sold | $515,000 | MRED MLS |
| 16 Jun, 2022 | Under contract | $525,000 | MRED MLS |
| — | Last price change | $535,000 | MRED MLS |
| 24 May, 2022 | Listed for sale | $535,000 | MRED MLS |
Room Specifics
Total Bedrooms: 3
Bedrooms Above Ground: 3
Bedrooms Below Ground: 0
Dimensions: —
Floor Type: Hardwood
Dimensions: —
Floor Type: Hardwood
Full Bathrooms: 2
Bathroom Amenities: Whirlpool,Separate Shower,Double Sink
Bathroom in Basement: 1
Rooms: Eating Area,Bonus Room,Recreation Room
Basement Description: Finished,Crawl
Other Specifics
| 2 | |
| Concrete Perimeter | |
| — | |
| Deck, Storms/Screens | |
| Cul-De-Sac | |
| 53X88X83X74 | |
| — | |
| Full | |
| Vaulted/Cathedral Ceilings, Skylight(s), Hardwood Floors, First Floor Bedroom, First Floor Laundry, First Floor Full Bath | |
| Range, Microwave, Dishwasher, Refrigerator, Washer, Dryer, Disposal | |
| Not in DB | |
| Clubhouse, Pool, Tennis Courts, Sidewalks, Street Paved | |
| — | |
| — | |
| Gas Starter |
Tax History
| Year | Property Taxes |
|---|---|
| 2018 | $7,527 |
| 2022 | $7,860 |
Contact Agent
Nearby Similar Homes
Nearby Sold Comparables
Contact Agent
Listing Provided By
GMC Realty LTD

