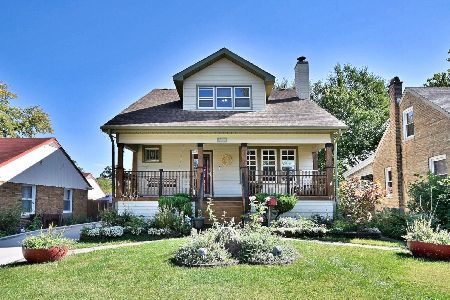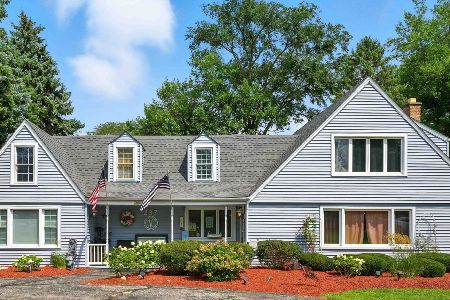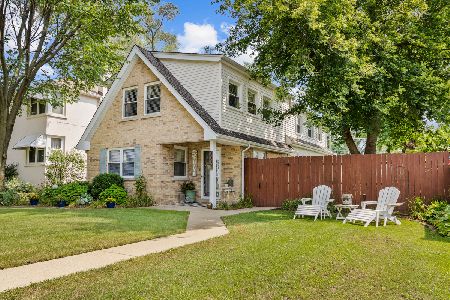323 Walnut Street, Bensenville, Illinois 60106
$420,000
|
Sold
|
|
| Status: | Closed |
| Sqft: | 3,153 |
| Cost/Sqft: | $141 |
| Beds: | 4 |
| Baths: | 3 |
| Year Built: | 2004 |
| Property Taxes: | $9,255 |
| Days On Market: | 2721 |
| Lot Size: | 0,17 |
Description
Beautiful custom built two story home on quiet tree lined street. Home offers 4 bedrooms, 3 full bathrooms. First floor offers laundry room, formal living room and dining room. The spacious kitchen includes a large island, custom cabinets, granite countertops, SS appliances and pantry. French doors open to newly paved patio and large fenced in yard. Kitchen is open to spacious family room with brick fireplace, perfect for entertaining. Living area offers an additional room with french doors that can be used as a playroom or office. Hardwood floors throughout. The 2nd floor features 4 bedrooms with plenty of closet space. Double door entry to master suite, spacious ensuite features double sink vanity, large jetted tub and walk-in shower. Bonus room off of master suite that can be used as a nursery/office. Full basement is ready for your finishing touches. Walk to town, train, shops and restaurants. Steps from Diorio Park and Tioga Elementary School. A perfect home to raise a family!
Property Specifics
| Single Family | |
| — | |
| Traditional | |
| 2004 | |
| Full | |
| — | |
| No | |
| 0.17 |
| Du Page | |
| — | |
| 0 / Not Applicable | |
| None | |
| Lake Michigan | |
| Public Sewer | |
| 10044448 | |
| 0323203005 |
Nearby Schools
| NAME: | DISTRICT: | DISTANCE: | |
|---|---|---|---|
|
Grade School
Tioga Elementary School |
2 | — | |
|
Middle School
Blackhawk Middle School |
2 | Not in DB | |
|
High School
Fenton High School |
100 | Not in DB | |
Property History
| DATE: | EVENT: | PRICE: | SOURCE: |
|---|---|---|---|
| 12 Apr, 2019 | Sold | $420,000 | MRED MLS |
| 5 Mar, 2019 | Under contract | $444,999 | MRED MLS |
| — | Last price change | $449,000 | MRED MLS |
| 7 Aug, 2018 | Listed for sale | $469,000 | MRED MLS |
Room Specifics
Total Bedrooms: 4
Bedrooms Above Ground: 4
Bedrooms Below Ground: 0
Dimensions: —
Floor Type: Carpet
Dimensions: —
Floor Type: Carpet
Dimensions: —
Floor Type: Carpet
Full Bathrooms: 3
Bathroom Amenities: —
Bathroom in Basement: 0
Rooms: Office,Nursery
Basement Description: Unfinished
Other Specifics
| 2.5 | |
| — | |
| Asphalt | |
| — | |
| — | |
| 7432 | |
| — | |
| Full | |
| Hardwood Floors, First Floor Laundry, First Floor Full Bath | |
| Range, Microwave, Dishwasher, Portable Dishwasher, Refrigerator, Washer, Dryer, Disposal, Stainless Steel Appliance(s) | |
| Not in DB | |
| — | |
| — | |
| — | |
| — |
Tax History
| Year | Property Taxes |
|---|---|
| 2019 | $9,255 |
Contact Agent
Nearby Similar Homes
Nearby Sold Comparables
Contact Agent
Listing Provided By
d'aprile properties






