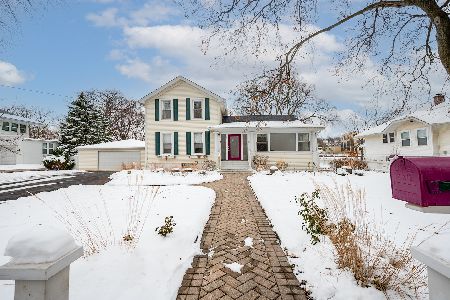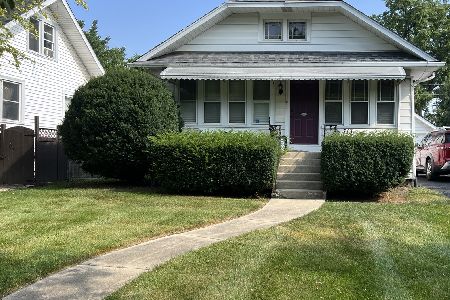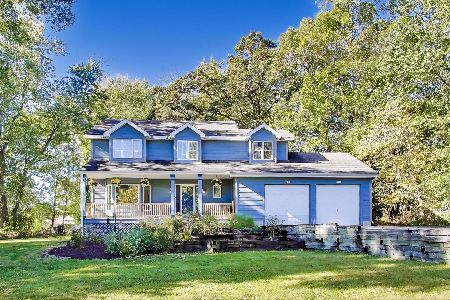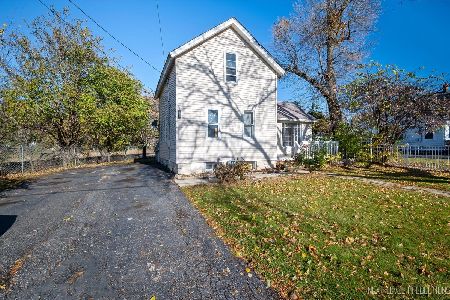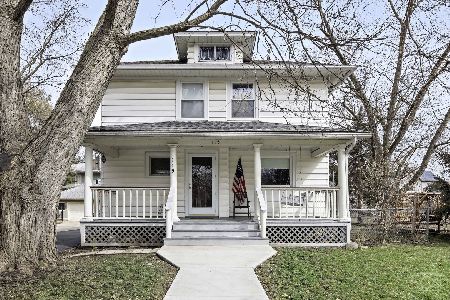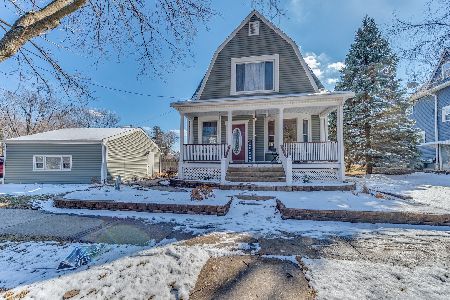323 Washington Street, West Chicago, Illinois 60185
$345,000
|
Sold
|
|
| Status: | Closed |
| Sqft: | 2,910 |
| Cost/Sqft: | $124 |
| Beds: | 5 |
| Baths: | 4 |
| Year Built: | 1892 |
| Property Taxes: | $7,080 |
| Days On Market: | 1171 |
| Lot Size: | 0,23 |
Description
The history and charm is overwhelming at this classic in-town Victorian. In 1936, the old Bridget Gallagher house at 323 E Washington St was taken over by Carey T Ward and remodeled with high-end millwork, built-in cabinets and so much more. This beauty was simply referred to as The Ward House for decades to come- a true gem that the community was proud of. Written about in several newspaper articles and architectural magazines over the years, the buyer of this home will be inheriting a true piece of history. It now boasts 5 bedrooms, 4 baths and just over 2900 square feet of living area and features a separate apartment unit with a full bath and kitchenette upstairs- perfect for guests or multi-generational living. The home sits on a larger corner lot, has an adorable porch surrounding the front and includes a newer privacy fence in the backyard which makes that spot a perfect sanctuary for relaxing or entertaining. Upon entering the home, one can admire the gorgeous staircase that highlights the amazing millwork and the grander of the massive foyer! Further in, the large Parlor (living room) features large windows, gorgeous hardwood floors and a beautiful wood burning fireplace. Continue through to the dining room and don't miss the amazing pocket doors and built-ins! A true "wow" moment! It is easy to imagine a relaxing breakfast in the adorable breakfast nook in the next room too. Upstairs, the bedrooms and bathrooms are not surprisingly also beautiful. The home is truly bursting with charm and opportunity. Finish off the large attic space or the area above the garage which already boasts sliding doors leading out to the 2nd story porch area. This area is largely roughed-in and ready to go (waste, water and heat). There's a massive 3+ car garage and unfinished basement to make your own as well. Being in town has such great perks - enjoy living near schools, route 59, multiple parks, restaurants, shopping, and the train. Recent updates include but aren't limited to - boiler (2021), fence, interior paint, electrical updates, etc. The generator conveys as-is as it's never been used by the seller. Don't miss out, set up a showing today!
Property Specifics
| Single Family | |
| — | |
| — | |
| 1892 | |
| — | |
| — | |
| No | |
| 0.23 |
| Du Page | |
| — | |
| — / Not Applicable | |
| — | |
| — | |
| — | |
| 11622177 | |
| 0410101006 |
Nearby Schools
| NAME: | DISTRICT: | DISTANCE: | |
|---|---|---|---|
|
Grade School
Turner Elementary School |
33 | — | |
|
Middle School
Leman Middle School |
33 | Not in DB | |
|
High School
Community High School |
94 | Not in DB | |
Property History
| DATE: | EVENT: | PRICE: | SOURCE: |
|---|---|---|---|
| 30 Dec, 2010 | Sold | $55,000 | MRED MLS |
| 15 Dec, 2010 | Under contract | $55,000 | MRED MLS |
| 18 Oct, 2010 | Listed for sale | $55,000 | MRED MLS |
| 13 Dec, 2022 | Sold | $345,000 | MRED MLS |
| 11 Nov, 2022 | Under contract | $360,000 | MRED MLS |
| — | Last price change | $375,000 | MRED MLS |
| 28 Sep, 2022 | Listed for sale | $375,000 | MRED MLS |
| 5 Dec, 2025 | Listed for sale | $359,900 | MRED MLS |
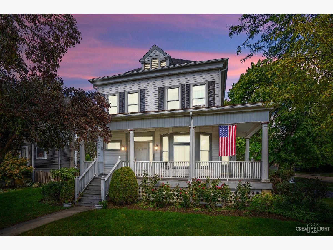
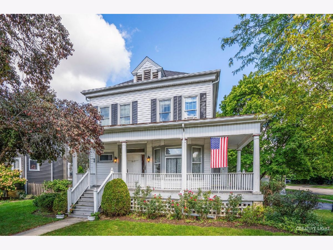
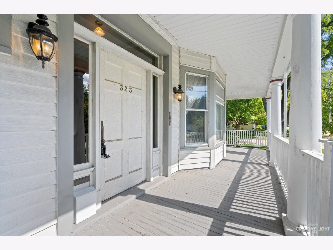
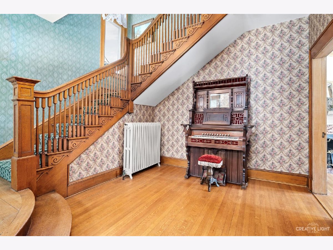
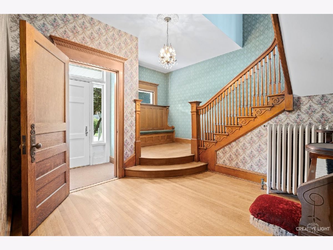
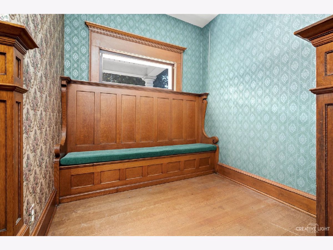
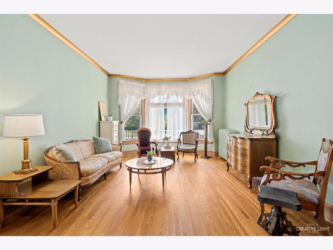
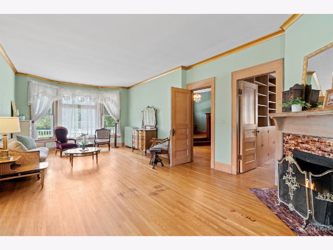
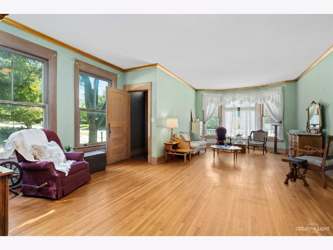
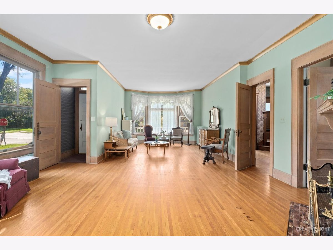
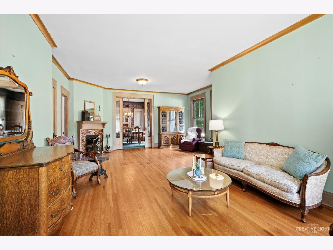
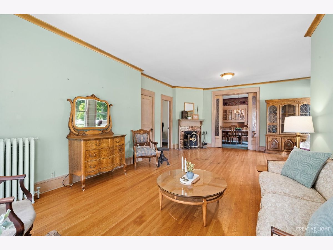
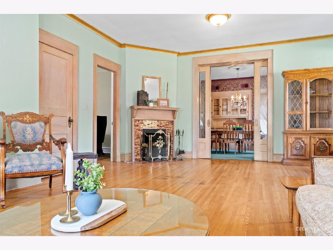
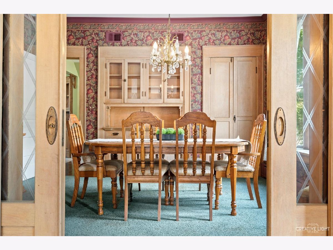
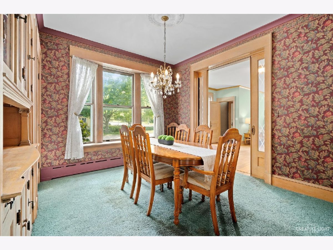
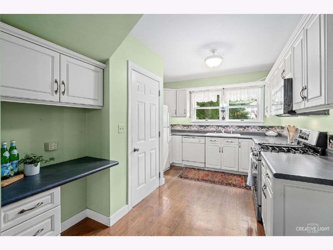
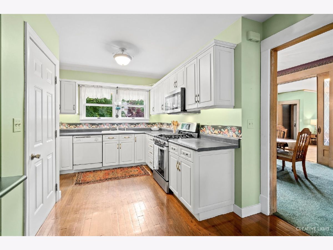
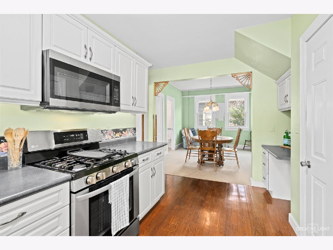
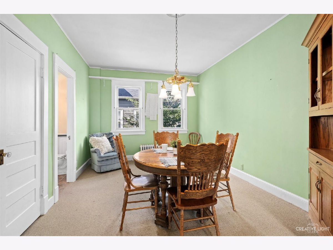
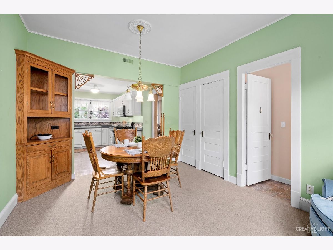
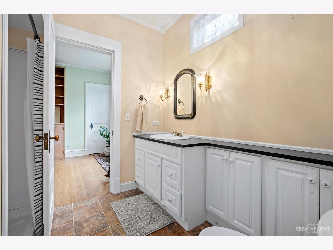
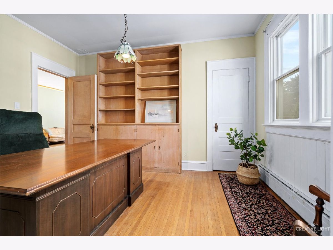
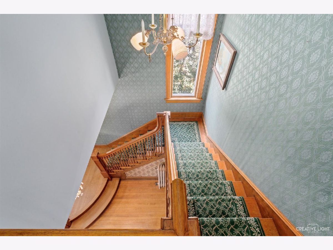
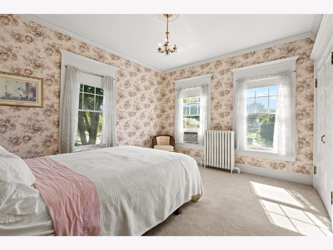
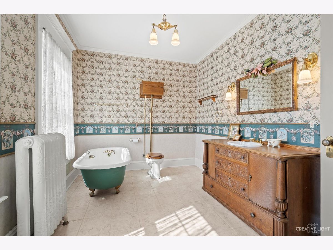
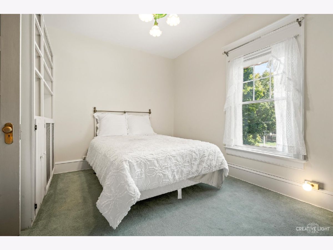
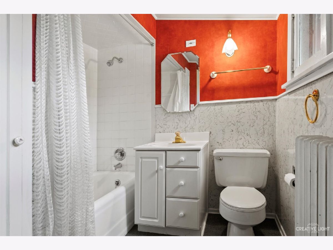
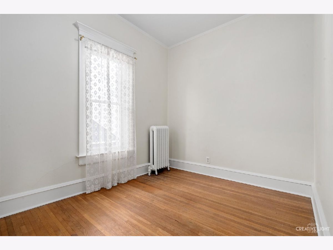
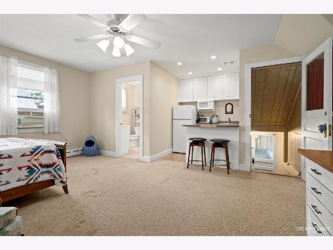
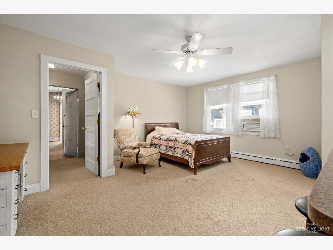
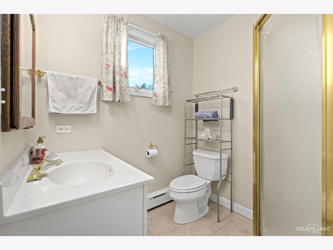
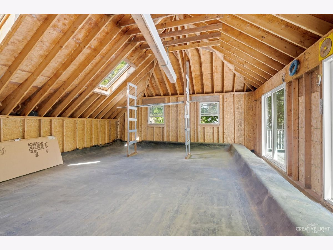
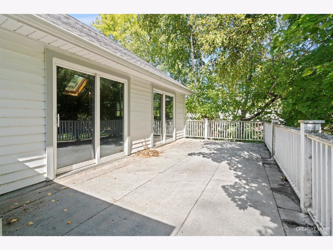
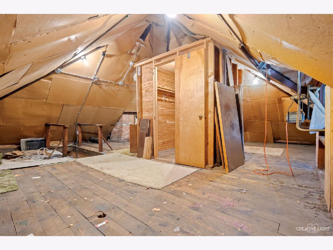
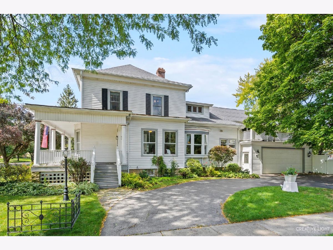
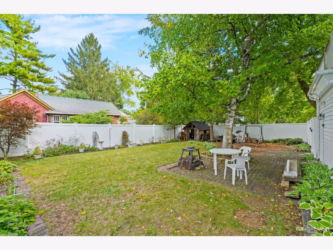
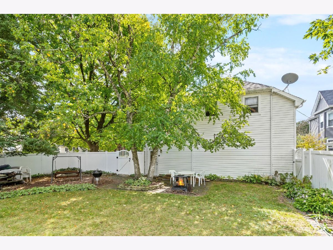
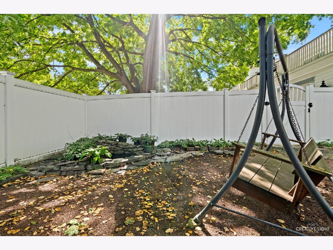
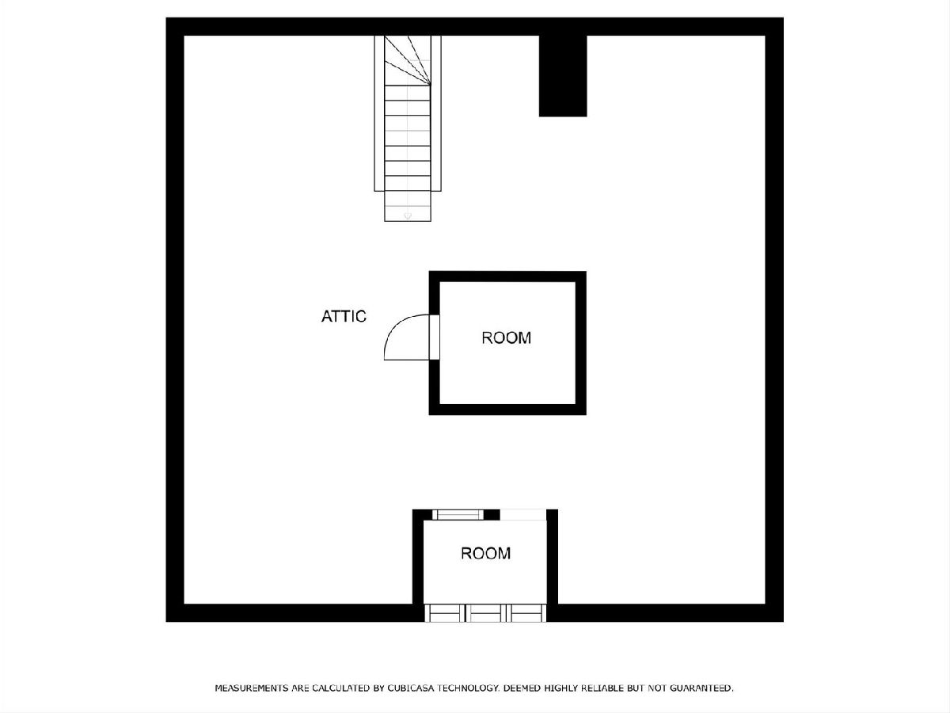
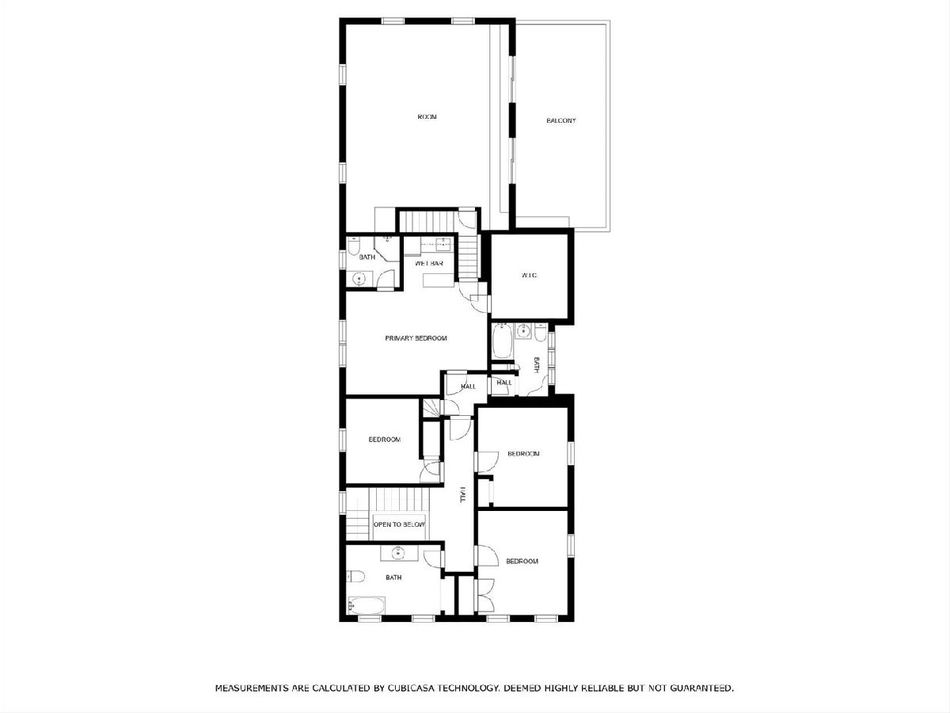
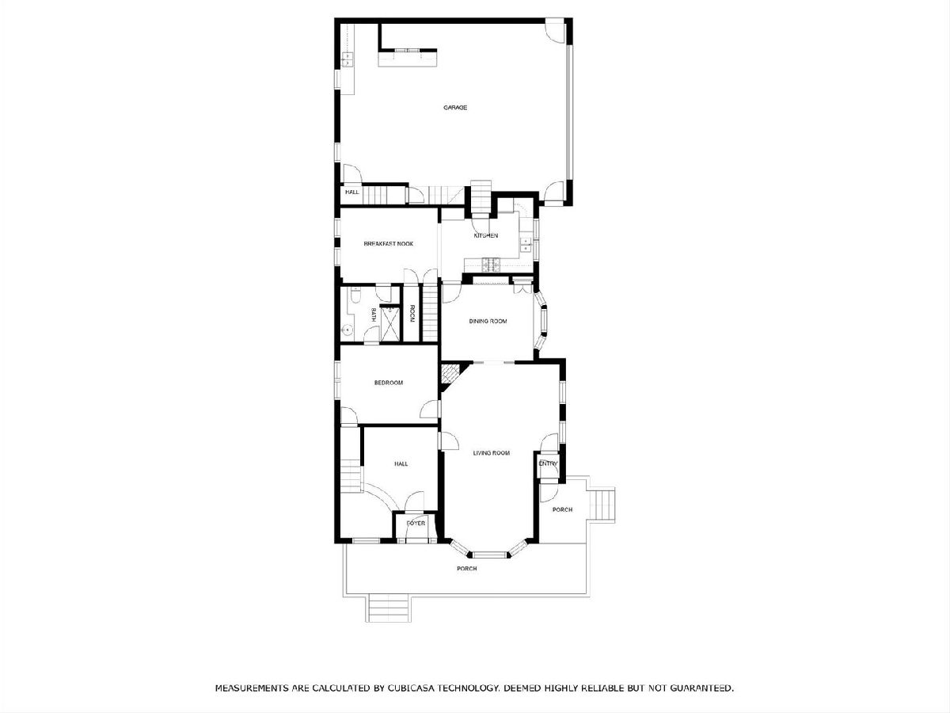
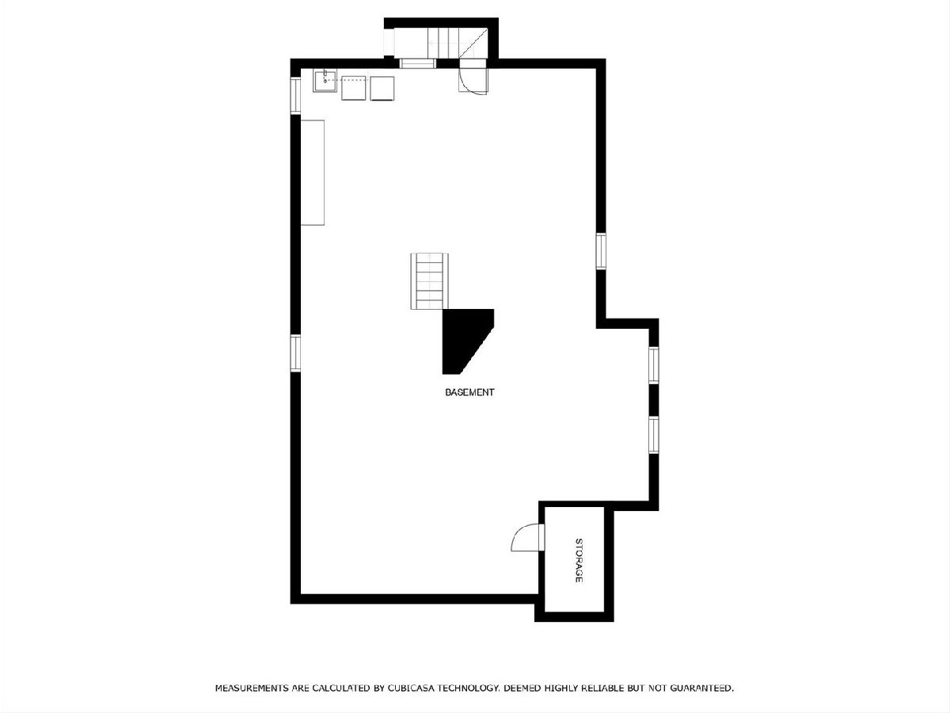
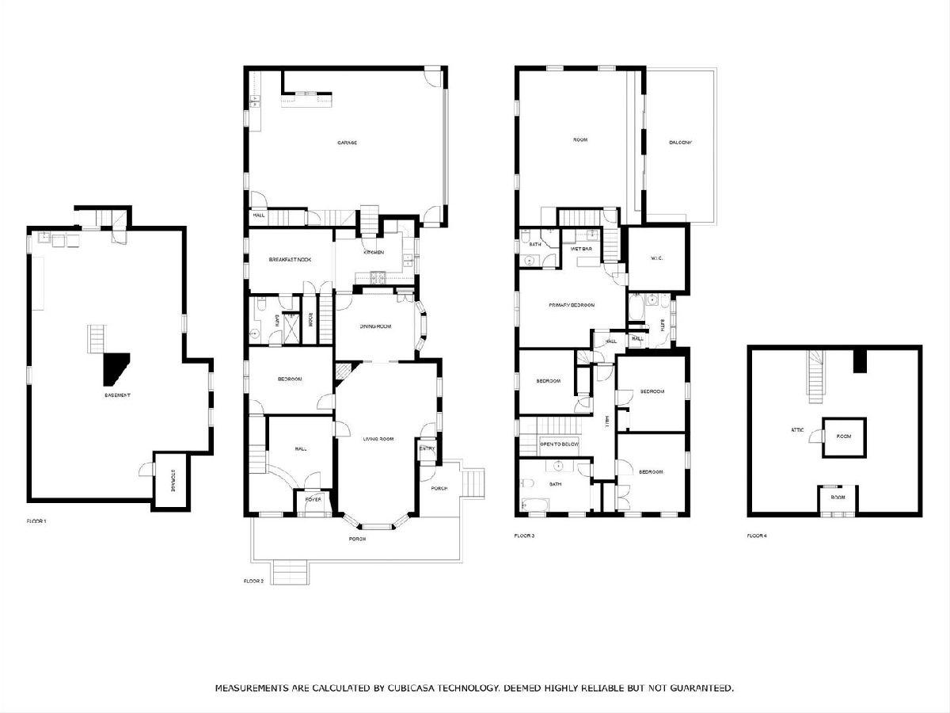
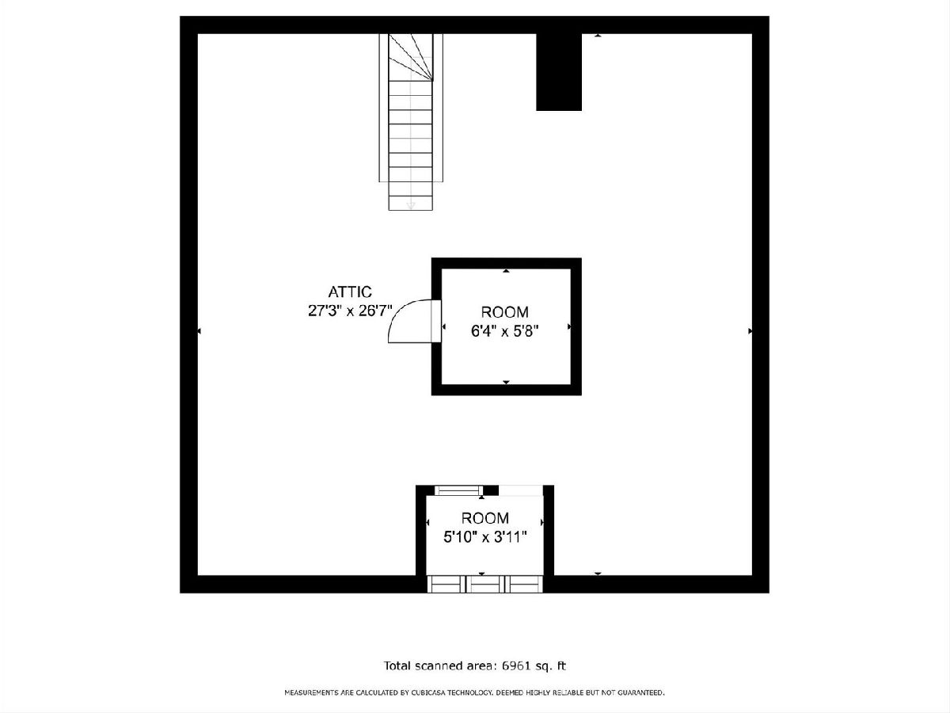
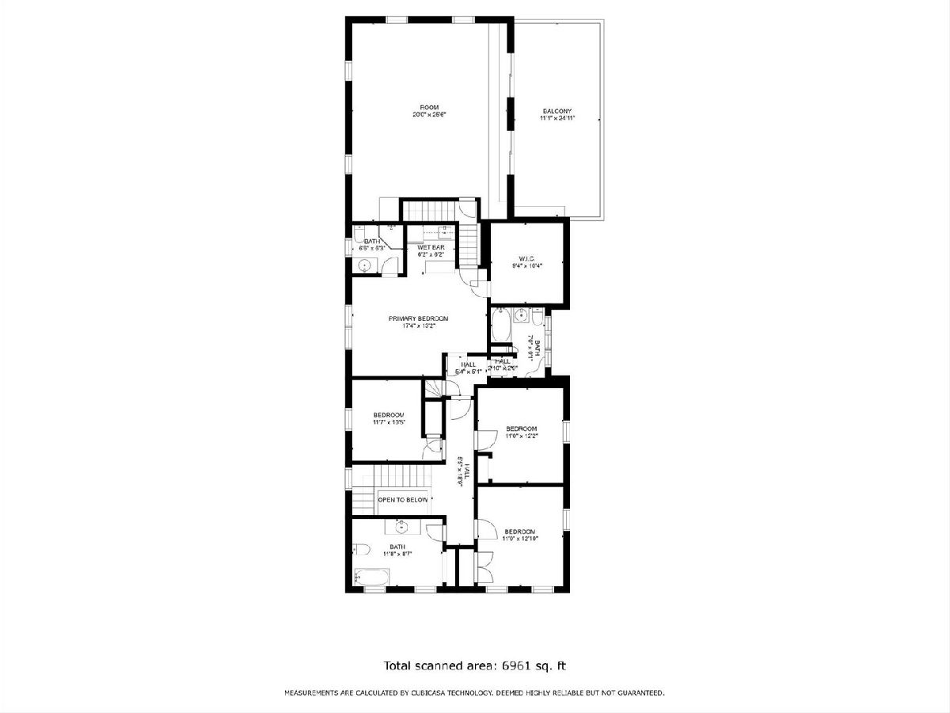
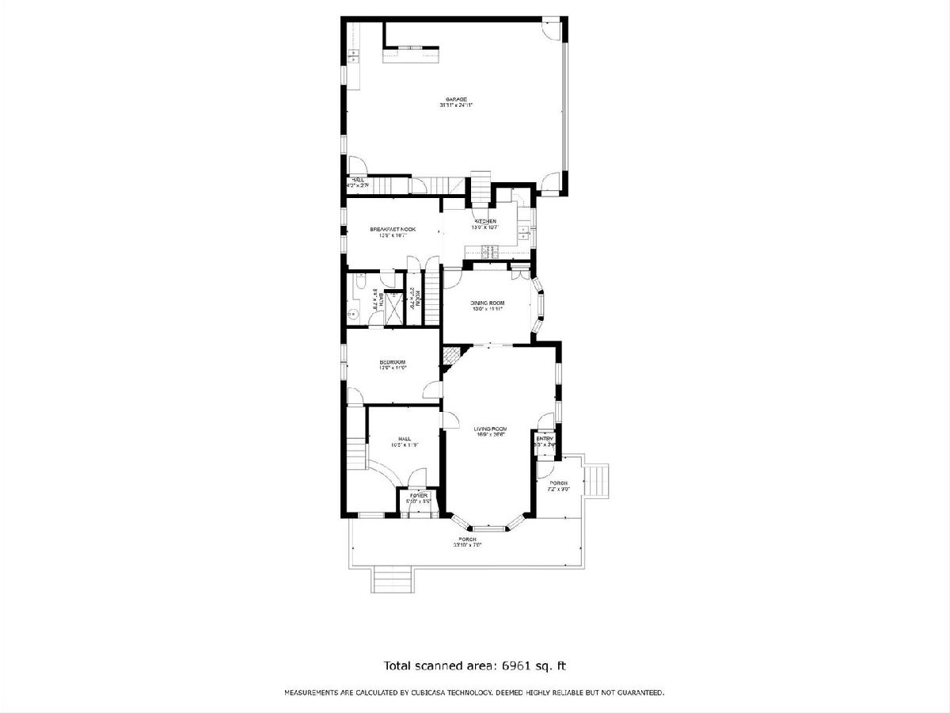
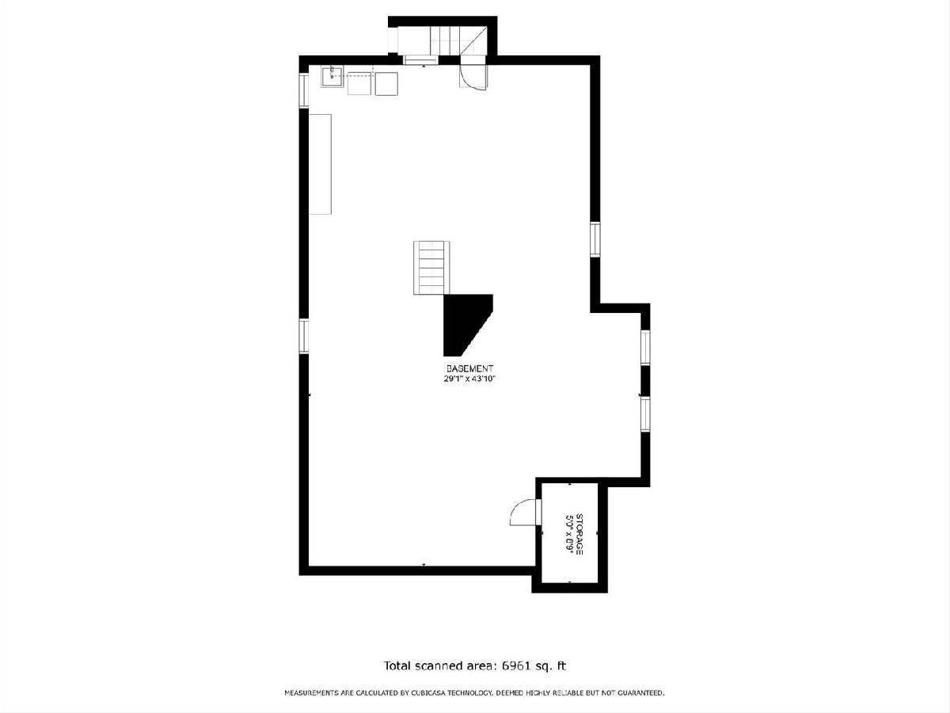
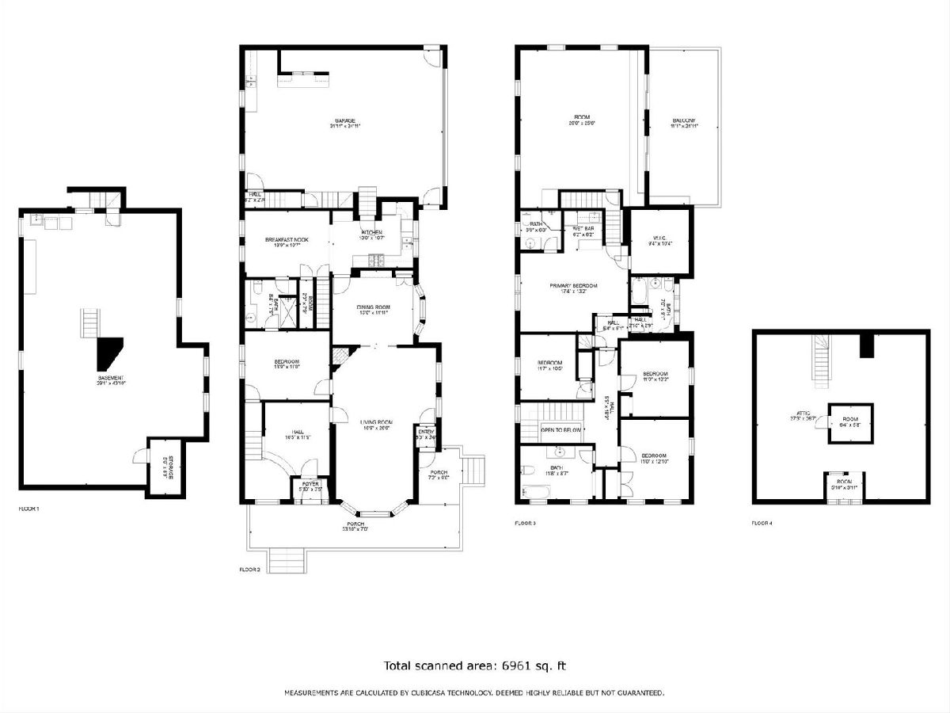
Room Specifics
Total Bedrooms: 5
Bedrooms Above Ground: 5
Bedrooms Below Ground: 0
Dimensions: —
Floor Type: —
Dimensions: —
Floor Type: —
Dimensions: —
Floor Type: —
Dimensions: —
Floor Type: —
Full Bathrooms: 4
Bathroom Amenities: Soaking Tub
Bathroom in Basement: 0
Rooms: —
Basement Description: Unfinished
Other Specifics
| 3 | |
| — | |
| Asphalt,Circular | |
| — | |
| — | |
| 66X132 | |
| Unfinished | |
| — | |
| — | |
| — | |
| Not in DB | |
| — | |
| — | |
| — | |
| — |
Tax History
| Year | Property Taxes |
|---|---|
| 2010 | $5,603 |
| 2022 | $7,080 |
| 2025 | $8,471 |
Contact Agent
Nearby Similar Homes
Nearby Sold Comparables
Contact Agent
Listing Provided By
Compass

