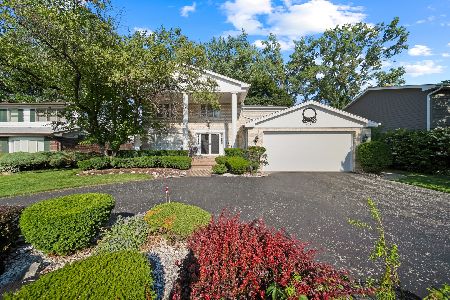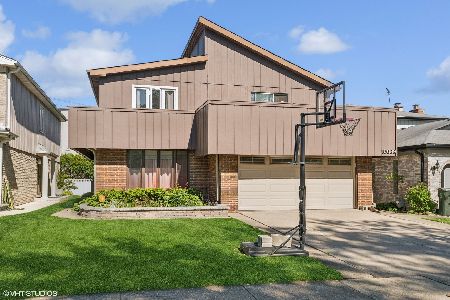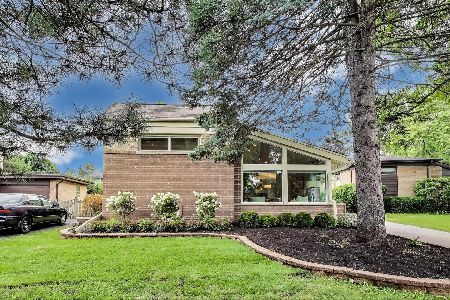3230 Temple Lane, Wilmette, Illinois 60091
$417,500
|
Sold
|
|
| Status: | Closed |
| Sqft: | 2,366 |
| Cost/Sqft: | $190 |
| Beds: | 4 |
| Baths: | 3 |
| Year Built: | 1970 |
| Property Taxes: | $9,947 |
| Days On Market: | 3562 |
| Lot Size: | 0,00 |
Description
Spacious 4 bedroom, 2 & 1/2 bath mulit-level with basement on lovely landscaped large fenced lot. Enter into the foyer of this attractive brick & frame home & be impressed by the open feel. First level: large family room with wood-burning fireplace, entry to the 2-car garage, a powder room, lots of closets. Sliders open to a porch for relaxing & fun. Beyond the porch is a patio & sizable fenced yard. Second level: living room & dining room both with vaulted ceilings. An efficiently planned kitchen has white cabinets. The cheerful, bright breakfast area overlooks the yard. Third level: 4 bedrooms, hall bath & master bath. A large master bedroom has excellent closet space. The master bath is divided into 2 practical areas: one with sink & two closets, the other portion with toilet & shower. A basement with good head room offers space for utilities, laundry, storage, & workshop. Some updating needed but has been well cared for by original owners. Good condition, sold "as is".
Property Specifics
| Single Family | |
| — | |
| Tri-Level | |
| 1970 | |
| Partial | |
| — | |
| No | |
| — |
| Cook | |
| — | |
| 0 / Not Applicable | |
| None | |
| Lake Michigan | |
| Public Sewer | |
| 09194030 | |
| 05314081540000 |
Nearby Schools
| NAME: | DISTRICT: | DISTANCE: | |
|---|---|---|---|
|
Grade School
Romona Elementary School |
39 | — | |
|
Middle School
Highcrest Middle School |
39 | Not in DB | |
|
High School
New Trier Twp H.s. Northfield/wi |
203 | Not in DB | |
|
Alternate Junior High School
Wilmette Junior High School |
— | Not in DB | |
Property History
| DATE: | EVENT: | PRICE: | SOURCE: |
|---|---|---|---|
| 7 Sep, 2016 | Sold | $417,500 | MRED MLS |
| 31 Jul, 2016 | Under contract | $450,000 | MRED MLS |
| — | Last price change | $484,500 | MRED MLS |
| 11 Apr, 2016 | Listed for sale | $484,500 | MRED MLS |
Room Specifics
Total Bedrooms: 4
Bedrooms Above Ground: 4
Bedrooms Below Ground: 0
Dimensions: —
Floor Type: Carpet
Dimensions: —
Floor Type: Carpet
Dimensions: —
Floor Type: Carpet
Full Bathrooms: 3
Bathroom Amenities: Separate Shower
Bathroom in Basement: 0
Rooms: Breakfast Room,Foyer,Other Room
Basement Description: Unfinished
Other Specifics
| 2 | |
| Concrete Perimeter | |
| Asphalt | |
| Patio, Porch, Storms/Screens | |
| Fenced Yard,Landscaped,Wooded | |
| 66 X 146 X 66 X 154 | |
| — | |
| Full | |
| Vaulted/Cathedral Ceilings | |
| Double Oven, Microwave, Dishwasher, Refrigerator, Washer, Dryer, Disposal | |
| Not in DB | |
| Sidewalks, Street Lights, Street Paved | |
| — | |
| — | |
| Wood Burning |
Tax History
| Year | Property Taxes |
|---|---|
| 2016 | $9,947 |
Contact Agent
Nearby Similar Homes
Nearby Sold Comparables
Contact Agent
Listing Provided By
@properties







