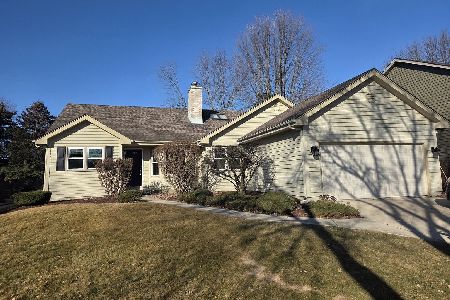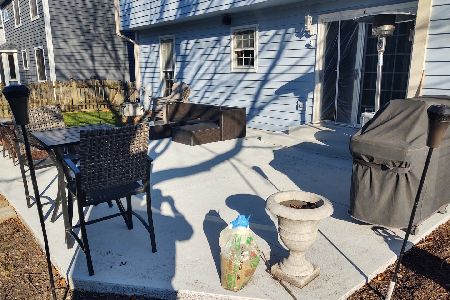3231 Barnes Lane, Naperville, Illinois 60564
$360,000
|
Sold
|
|
| Status: | Closed |
| Sqft: | 2,526 |
| Cost/Sqft: | $148 |
| Beds: | 4 |
| Baths: | 3 |
| Year Built: | 1990 |
| Property Taxes: | $9,532 |
| Days On Market: | 3488 |
| Lot Size: | 0,21 |
Description
Wow! Huge Price Adjustment!!! Beautiful home on an interior lot within 2 blocks of the Ashbury Swim Pool and Clubhouse! Awesome curb appeal, Great Landscaping, Fenced yard! Hardwood floors in the foyer thru the Eating area and Kitchen. Center island kitchen boasts Newer Granite counter tops and SS Appliances. Abundance of Cabinets! Table space eating area opens to large Family room with wood burning FP! 1st Floor Laundry. Sweet Master Suite w/Walk in Closet, Sep Shower and whirlpool tub! All 3 other bedrooms with excellent closets. Pro-Finished Basement for recreation. Newer Hi-Eff Furnace and A/C 2012, Water Heater 2014, Satisfactory Radon Test 2012. Ashbury is a Premium Swim and Clubhouse Subdivision. Located close to schools, shopping and commuters arteries.
Property Specifics
| Single Family | |
| — | |
| Colonial | |
| 1990 | |
| Partial | |
| — | |
| No | |
| 0.21 |
| Will | |
| Ashbury | |
| 500 / Annual | |
| Insurance,Clubhouse,Pool,Other | |
| Lake Michigan | |
| Public Sewer | |
| 09311717 | |
| 0701111020250000 |
Nearby Schools
| NAME: | DISTRICT: | DISTANCE: | |
|---|---|---|---|
|
Grade School
Patterson Elementary School |
204 | — | |
|
Middle School
Crone Middle School |
204 | Not in DB | |
|
High School
Neuqua Valley High School |
204 | Not in DB | |
Property History
| DATE: | EVENT: | PRICE: | SOURCE: |
|---|---|---|---|
| 28 Jun, 2012 | Sold | $360,000 | MRED MLS |
| 3 May, 2012 | Under contract | $379,900 | MRED MLS |
| 14 Apr, 2012 | Listed for sale | $379,900 | MRED MLS |
| 30 Dec, 2016 | Sold | $360,000 | MRED MLS |
| 17 Nov, 2016 | Under contract | $374,000 | MRED MLS |
| — | Last price change | $377,000 | MRED MLS |
| 10 Aug, 2016 | Listed for sale | $405,000 | MRED MLS |
Room Specifics
Total Bedrooms: 4
Bedrooms Above Ground: 4
Bedrooms Below Ground: 0
Dimensions: —
Floor Type: Carpet
Dimensions: —
Floor Type: Carpet
Dimensions: —
Floor Type: Carpet
Full Bathrooms: 3
Bathroom Amenities: Whirlpool,Separate Shower,Double Sink
Bathroom in Basement: 0
Rooms: Breakfast Room,Recreation Room
Basement Description: Finished
Other Specifics
| 2 | |
| Concrete Perimeter | |
| Concrete | |
| Deck, Porch | |
| Fenced Yard,Landscaped | |
| 71X133X71X127 | |
| Unfinished | |
| Full | |
| Vaulted/Cathedral Ceilings, Hardwood Floors, First Floor Laundry | |
| Range, Microwave, Dishwasher, Refrigerator, Washer, Dryer, Disposal, Stainless Steel Appliance(s) | |
| Not in DB | |
| Clubhouse, Pool, Tennis Courts | |
| — | |
| — | |
| Wood Burning, Attached Fireplace Doors/Screen, Gas Starter |
Tax History
| Year | Property Taxes |
|---|---|
| 2012 | $8,758 |
| 2016 | $9,532 |
Contact Agent
Nearby Similar Homes
Nearby Sold Comparables
Contact Agent
Listing Provided By
RE/MAX of Naperville









