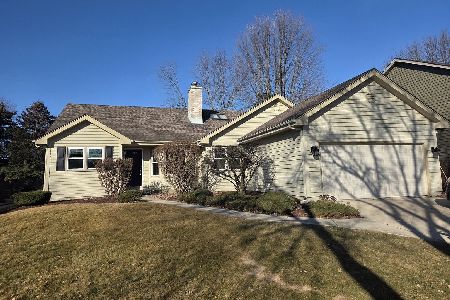3239 Barnes Lane, Naperville, Illinois 60564
$445,500
|
Sold
|
|
| Status: | Closed |
| Sqft: | 2,850 |
| Cost/Sqft: | $158 |
| Beds: | 4 |
| Baths: | 3 |
| Year Built: | 1990 |
| Property Taxes: | $10,896 |
| Days On Market: | 1832 |
| Lot Size: | 0,20 |
Description
FANTASTIC LOCATION - Just a short distance to the private ASHBURY SWIM CLUB which features the pool aquatic center, gazebo and patio * Convenient to park district tennis courts and baseball fields * Terrific floor plan - especially the EXTRA LARGE BEDRM SIZES * Welcoming foyer * Living and dining rooms are great for family and entertaining * SPACIOUS kitchen leads into BEAMED CEILING FAMILY RM that features a FIREPLACE & A WALL OF CUSTOM BUILT-INS * The breakfast area has sliding glass doors leading to a LARGE CONCRETE PATIO put in the summer of 2020 - perfect for BBQ and entertaining * The fenced yard is SECURE & ready for your pets * HUGE MASTER SUITE has 2 walk-in closets and bath with jetted tub, separate shower & double sinks * The FINISHED basement has a DEN, REC RM with wet bar & refrigerator and a crawl space which gives a TON OF EXTRA ROOM for STORAGE * RECENT UPDATES include BRAND NEW CARPET in living room, dining room, staircase and master bedroom, a newer water heater, roof (2019), gutters and downspouts (2019), exterior painted (2019) * Sought after District 204 schools - Patterson, Crone & Neuqua Valley H.S. *
Property Specifics
| Single Family | |
| — | |
| Colonial | |
| 1990 | |
| Partial | |
| — | |
| No | |
| 0.2 |
| Will | |
| Ashbury | |
| 600 / Annual | |
| Clubhouse,Pool,Other | |
| Lake Michigan | |
| Public Sewer | |
| 11000511 | |
| 0701111020270000 |
Nearby Schools
| NAME: | DISTRICT: | DISTANCE: | |
|---|---|---|---|
|
Grade School
Patterson Elementary School |
204 | — | |
|
Middle School
Crone Middle School |
204 | Not in DB | |
|
High School
Neuqua Valley High School |
204 | Not in DB | |
Property History
| DATE: | EVENT: | PRICE: | SOURCE: |
|---|---|---|---|
| 28 Mar, 2012 | Sold | $365,000 | MRED MLS |
| 9 Feb, 2012 | Under contract | $400,000 | MRED MLS |
| 2 Jan, 2012 | Listed for sale | $400,000 | MRED MLS |
| 12 Mar, 2021 | Sold | $445,500 | MRED MLS |
| 22 Feb, 2021 | Under contract | $449,900 | MRED MLS |
| 22 Feb, 2021 | Listed for sale | $449,900 | MRED MLS |
| 2 Jun, 2023 | Sold | $639,000 | MRED MLS |
| 19 Apr, 2023 | Under contract | $619,900 | MRED MLS |
| — | Last price change | $649,900 | MRED MLS |
| 14 Apr, 2023 | Listed for sale | $649,900 | MRED MLS |
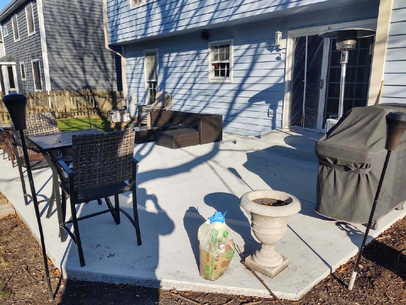
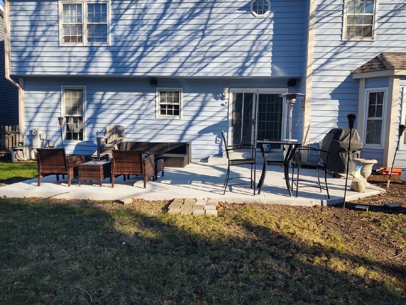
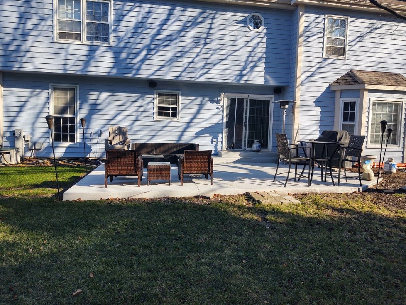
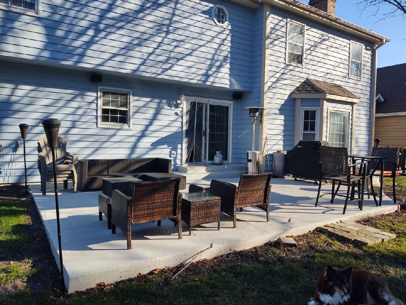
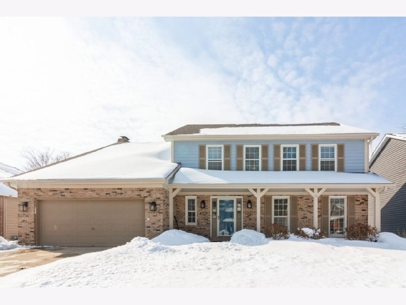
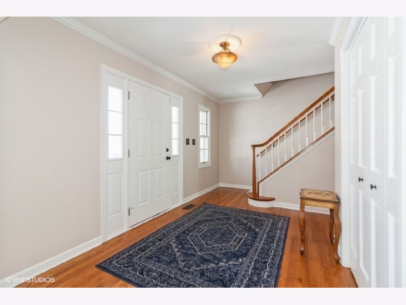
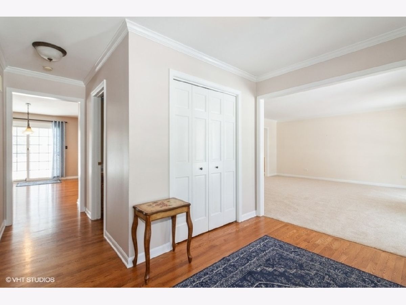
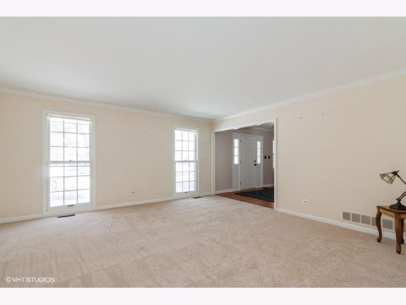
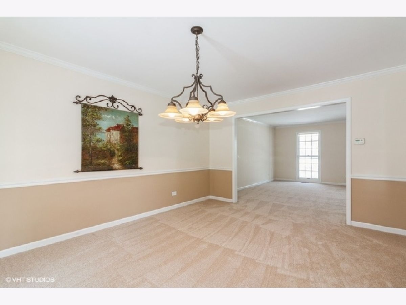
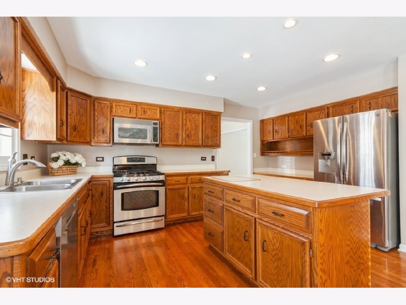
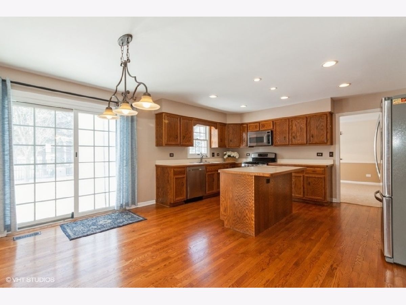
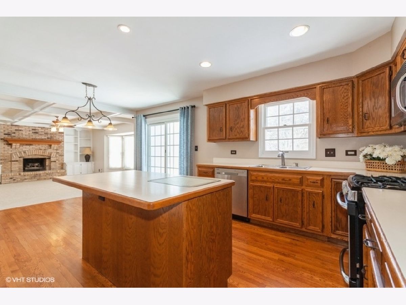
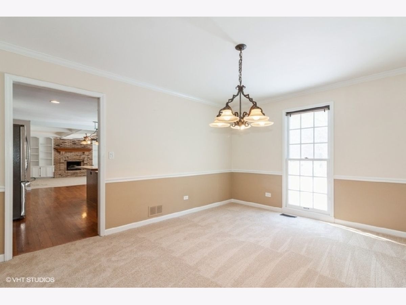
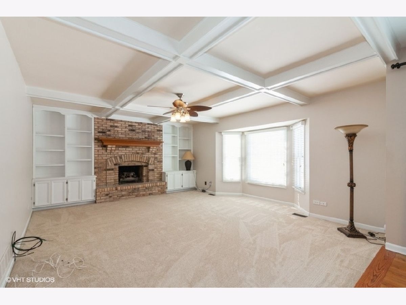
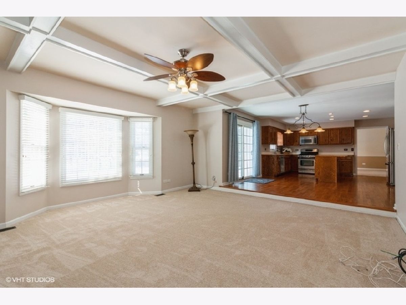
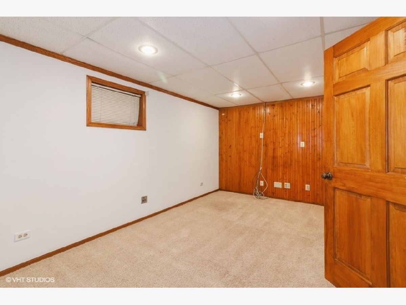
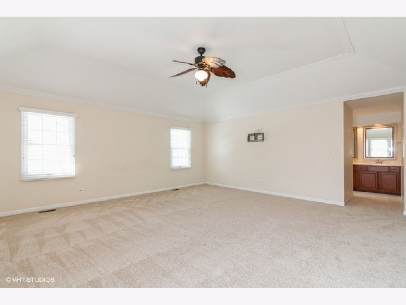

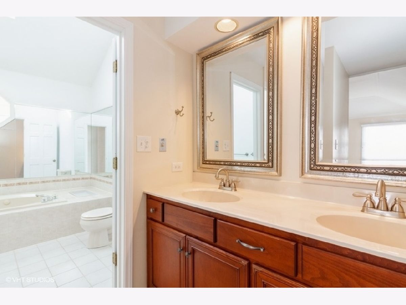
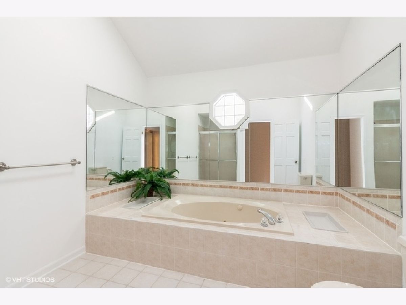
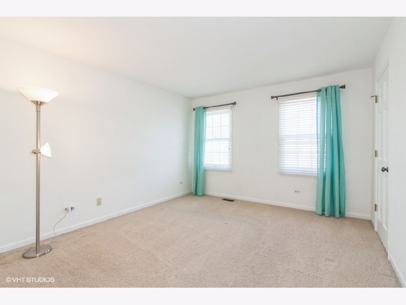
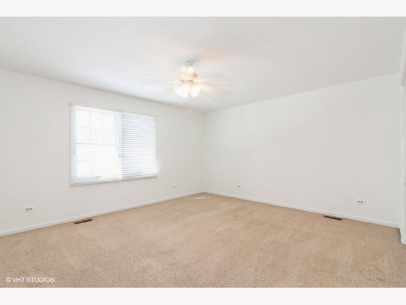
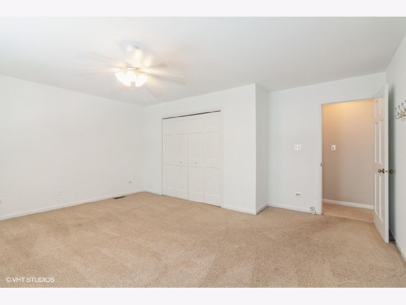
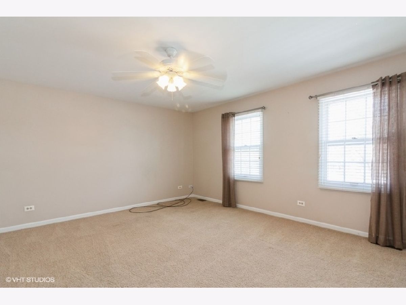

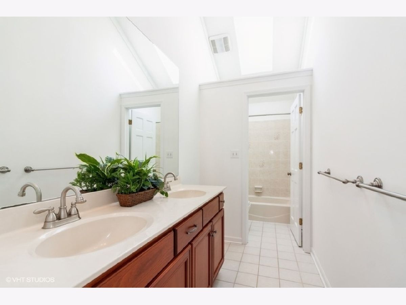
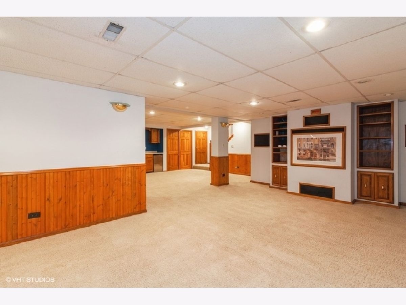
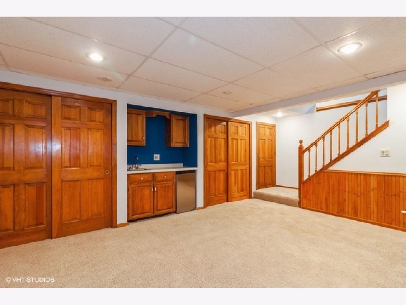
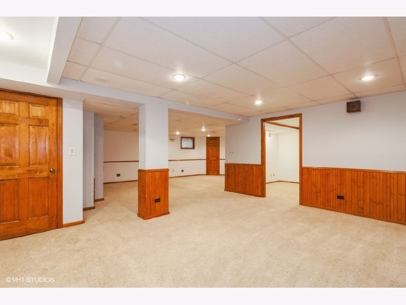
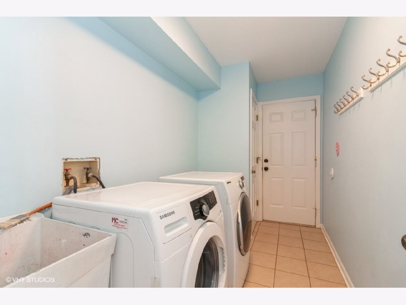
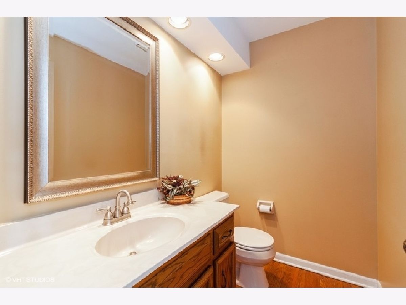

Room Specifics
Total Bedrooms: 4
Bedrooms Above Ground: 4
Bedrooms Below Ground: 0
Dimensions: —
Floor Type: Carpet
Dimensions: —
Floor Type: Carpet
Dimensions: —
Floor Type: Carpet
Full Bathrooms: 3
Bathroom Amenities: Whirlpool,Separate Shower,Double Sink
Bathroom in Basement: 0
Rooms: Den,Recreation Room
Basement Description: Finished
Other Specifics
| 2 | |
| Concrete Perimeter | |
| — | |
| Patio | |
| — | |
| 70 X 125 | |
| Unfinished | |
| Full | |
| Skylight(s), Hardwood Floors, First Floor Laundry, Walk-In Closet(s) | |
| Range, Microwave, Dishwasher, Refrigerator, Washer, Dryer, Disposal, Stainless Steel Appliance(s) | |
| Not in DB | |
| Clubhouse, Park, Pool, Tennis Court(s), Curbs, Sidewalks, Street Lights, Street Paved | |
| — | |
| — | |
| Wood Burning |
Tax History
| Year | Property Taxes |
|---|---|
| 2012 | $9,658 |
| 2021 | $10,896 |
| 2023 | $11,301 |
Contact Agent
Nearby Similar Homes
Nearby Sold Comparables
Contact Agent
Listing Provided By
Berkshire Hathaway HomeServices Starck Real Estate



