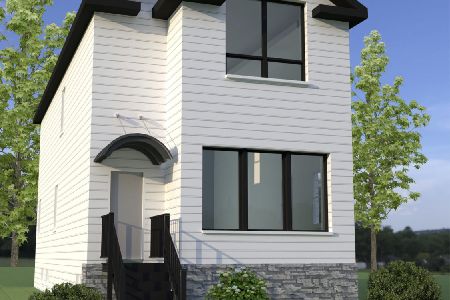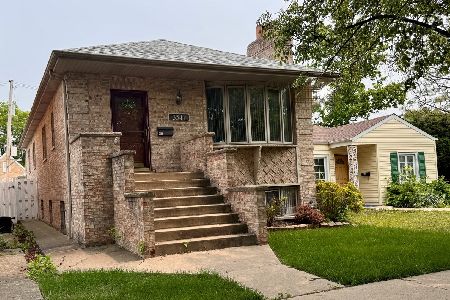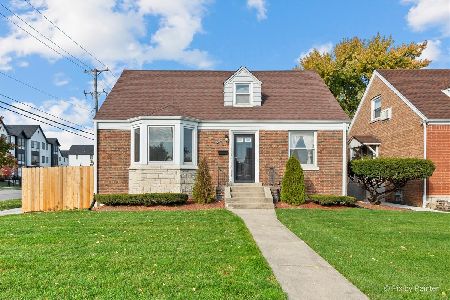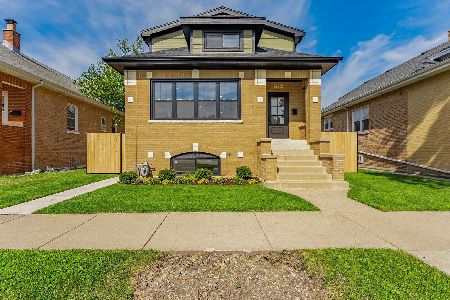3232 Pioneer Avenue, Dunning, Chicago, Illinois 60634
$555,000
|
Sold
|
|
| Status: | Closed |
| Sqft: | 1,800 |
| Cost/Sqft: | $306 |
| Beds: | 3 |
| Baths: | 4 |
| Year Built: | 2010 |
| Property Taxes: | $8,233 |
| Days On Market: | 626 |
| Lot Size: | 0,08 |
Description
Welcome to 3232 N. Pioneer, an exquisite custom-built home nestled in the prestigious Belmont Terrace neighborhood, renowned for its blend of charm and convenience. Embrace sustainable living and reduce your carbon footprint in this thoughtfully designed residence, recently adorned with fresh paint for a renewed sense of elegance. Adorned with picturesque climbing ivy, this solid masonry sanctuary exudes timeless sophistication and modern functionality. Upon arrival, you'll be greeted by its distinguished curb appeal, featuring an expansive 2-car garage with front and back doors tailored to accommodate vehicles of varying dimensions. Step inside to discover an abundance of natural light dancing through soaring ceilings, creating an inviting atmosphere that beckons you to explore further. Custom-crafted solid 1/4 sawn white oak doors, exquisite crown molding, and gleaming maple and oak hardwood floors set the stage for refined living and gracious entertaining. The heart of the home, the kitchen, is a culinary haven boasting 1/4 sawn white oak cabinetry, LED accent lighting, and a generously sized Breakfast Island. A spacious pantry, adorned with custom-made oversized doors, adds a touch of convenience to the culinary experience. This meticulously designed abode features 3 bedrooms, including one with a charming balcony, 3 full bathrooms, and a powder room on the first floor. The luxurious master suite offers cathedral ceilings, skylights, a walk-in closet, and an ensuite bath adorned in travertine marble and granite, complete with a lavish 2-person Jacuzzi bubble and soaking tub. Venture downstairs to discover a versatile bonus room, perfect for a home office or MIL suite, complemented by ample closet space and custom-made shelving. An open bar, laundry room, and additional full bathroom enhance the home's functionality and allure. Outside, a tranquil pergola-shaded deck, complete with built-in benches, invites relaxation amidst vine plants that yield a variety of fruits during the summer months. Quality craftsmanship shines through with specially-designed roofing, quarter-sawn white oak doors, and an in-home central vacuum system. Discover the allure of Belmont Terrace, where convenience meets sophistication. Nearby parks, trails, and green spaces offer opportunities for outdoor recreation and leisure. Explore a plethora of dining options and boutique shops that line the charming streets, providing a taste of local flavor and culture. Experience year-round comfort with a GEOTHERMAL heating and cooling system, powered by renewable solar energy, ensuring eco-friendly and highly efficient climate control. In the event of a power outage, an automatic gas-powered generator ensures uninterrupted comfort and peace of mind. Prepare to embark on a lifestyle of refined luxury and eco-consciousness in this remarkable residence. Schedule your private viewing today and seize the opportunity to call this distinguished address home.
Property Specifics
| Single Family | |
| — | |
| — | |
| 2010 | |
| — | |
| — | |
| No | |
| 0.08 |
| Cook | |
| — | |
| — / Not Applicable | |
| — | |
| — | |
| — | |
| 12046838 | |
| 12234260180000 |
Nearby Schools
| NAME: | DISTRICT: | DISTANCE: | |
|---|---|---|---|
|
Grade School
Canty Elementary School |
299 | — | |
|
High School
Steinmetz Academic Centre Senior |
299 | Not in DB | |
Property History
| DATE: | EVENT: | PRICE: | SOURCE: |
|---|---|---|---|
| 25 Jul, 2024 | Sold | $555,000 | MRED MLS |
| 25 May, 2024 | Under contract | $549,900 | MRED MLS |
| 3 May, 2024 | Listed for sale | $549,900 | MRED MLS |









































Room Specifics
Total Bedrooms: 4
Bedrooms Above Ground: 3
Bedrooms Below Ground: 1
Dimensions: —
Floor Type: —
Dimensions: —
Floor Type: —
Dimensions: —
Floor Type: —
Full Bathrooms: 4
Bathroom Amenities: Whirlpool,Separate Shower,Double Sink
Bathroom in Basement: 1
Rooms: —
Basement Description: Finished
Other Specifics
| 2 | |
| — | |
| — | |
| — | |
| — | |
| 28.3 X 119.52 | |
| — | |
| — | |
| — | |
| — | |
| Not in DB | |
| — | |
| — | |
| — | |
| — |
Tax History
| Year | Property Taxes |
|---|---|
| 2024 | $8,233 |
Contact Agent
Nearby Similar Homes
Nearby Sold Comparables
Contact Agent
Listing Provided By
@properties Christie's International Real Estate












