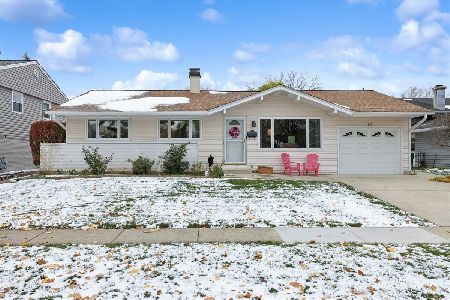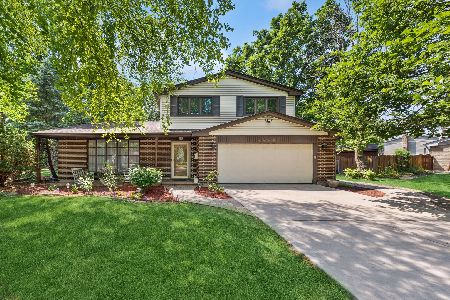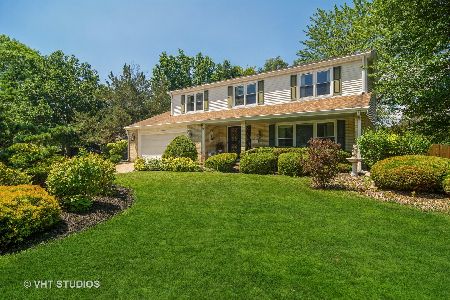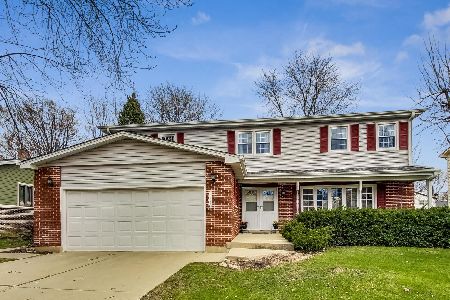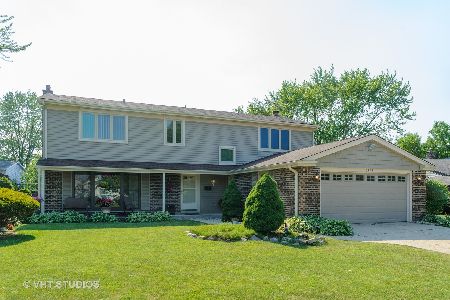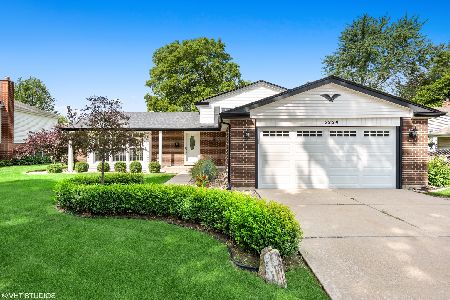3232 Volz Drive, Arlington Heights, Illinois 60004
$289,000
|
Sold
|
|
| Status: | Closed |
| Sqft: | 2,100 |
| Cost/Sqft: | $142 |
| Beds: | 3 |
| Baths: | 3 |
| Year Built: | 1972 |
| Property Taxes: | $10,555 |
| Days On Market: | 2356 |
| Lot Size: | 0,25 |
Description
New furnace, new carpet, & fresh paint! Pella windows in kitchen and bedrooms! The vaulted living & dining rooms welcome you w/ exposed beams & tons of natural light pouring in from the bay window. The kitchen features porcelain tile, stainless appliances & an eat-in area w/ bay window overlooking the huge fenced backyard. Family room w/ rounded brick fireplace & gas starter. Upstairs, two spacious bedrooms offer closets w/ California closet systems, mirror doors & Casablanca ceiling fans. Guest bath w/ double vanity & shower/tub combo. Master suite has ample closet space, Casablanca fan, ensuite master bath w/ separate shower & vanity w/ tons of counter space. Downstairs, the finished basement offers a versatile rec room & a storage/utility space. 1st-floor laundry & attached 2-car garage. The backyard is truly a showstopper w/ brick paver patio, large shed, gas grill line & mature oak, maple & locust trees. Great location on a quiet street in District 214 near shopping, dining & more
Property Specifics
| Single Family | |
| — | |
| Tri-Level | |
| 1972 | |
| Partial | |
| SARATOGA | |
| No | |
| 0.25 |
| Cook | |
| Northgate | |
| 0 / Not Applicable | |
| None | |
| Lake Michigan,Public | |
| Public Sewer | |
| 10486190 | |
| 03082080140000 |
Nearby Schools
| NAME: | DISTRICT: | DISTANCE: | |
|---|---|---|---|
|
Grade School
J W Riley Elementary School |
21 | — | |
|
Middle School
Jack London Middle School |
21 | Not in DB | |
|
High School
Buffalo Grove High School |
214 | Not in DB | |
Property History
| DATE: | EVENT: | PRICE: | SOURCE: |
|---|---|---|---|
| 1 Oct, 2019 | Sold | $289,000 | MRED MLS |
| 21 Aug, 2019 | Under contract | $299,000 | MRED MLS |
| 15 Aug, 2019 | Listed for sale | $299,000 | MRED MLS |
| 27 Jul, 2023 | Sold | $467,500 | MRED MLS |
| 12 Jun, 2023 | Under contract | $475,000 | MRED MLS |
| 9 Jun, 2023 | Listed for sale | $475,000 | MRED MLS |
Room Specifics
Total Bedrooms: 3
Bedrooms Above Ground: 3
Bedrooms Below Ground: 0
Dimensions: —
Floor Type: Carpet
Dimensions: —
Floor Type: Carpet
Full Bathrooms: 3
Bathroom Amenities: Separate Shower,Double Sink,Soaking Tub
Bathroom in Basement: 0
Rooms: Recreation Room,Foyer
Basement Description: Sub-Basement
Other Specifics
| 2 | |
| Concrete Perimeter | |
| Concrete | |
| Patio, Porch, Brick Paver Patio, Storms/Screens, Outdoor Grill | |
| Fenced Yard,Landscaped,Mature Trees | |
| 75X153X115X122 | |
| Unfinished | |
| Full | |
| Vaulted/Cathedral Ceilings, First Floor Laundry | |
| Range, Microwave, Dishwasher, Refrigerator, Washer, Dryer, Disposal, Stainless Steel Appliance(s) | |
| Not in DB | |
| Sidewalks, Street Lights, Street Paved | |
| — | |
| — | |
| Gas Starter |
Tax History
| Year | Property Taxes |
|---|---|
| 2019 | $10,555 |
| 2023 | $10,344 |
Contact Agent
Nearby Similar Homes
Nearby Sold Comparables
Contact Agent
Listing Provided By
RE/MAX Suburban





