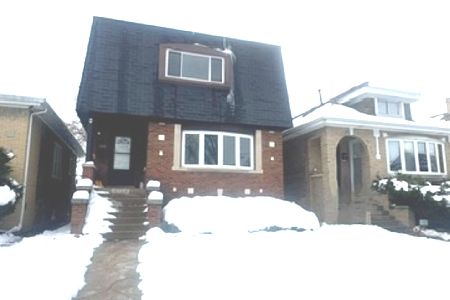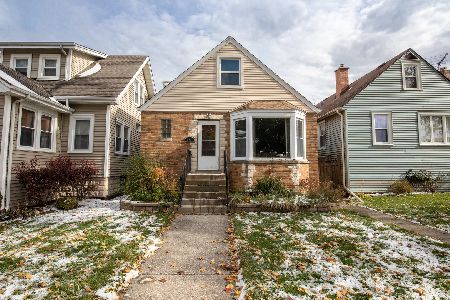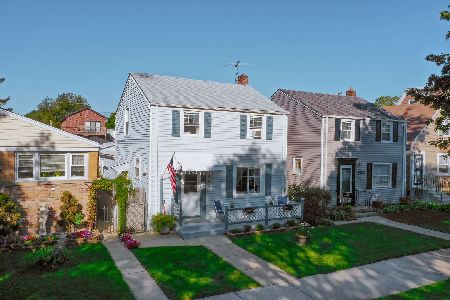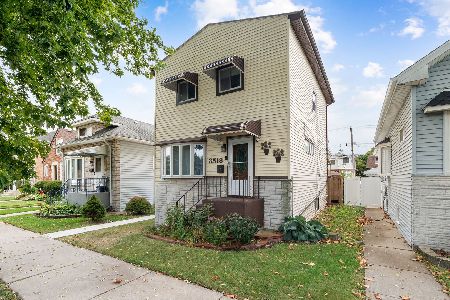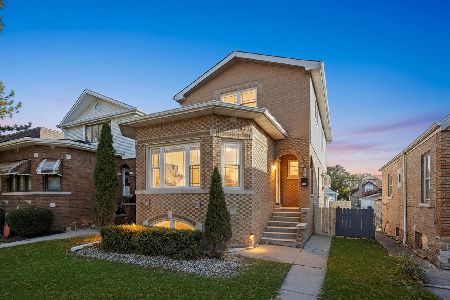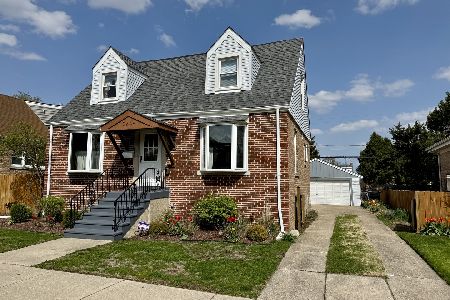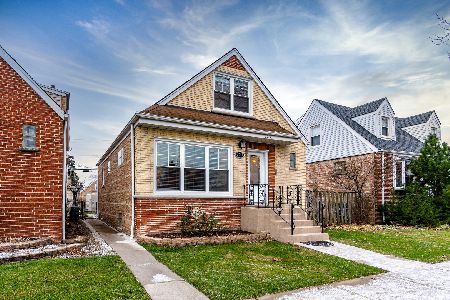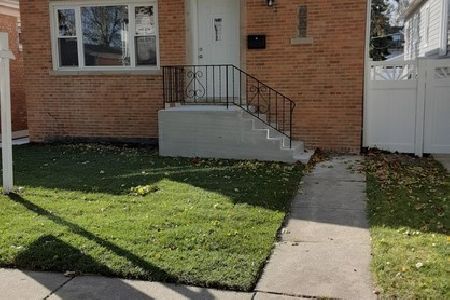3233 Oleander Avenue, Dunning, Chicago, Illinois 60634
$420,000
|
Sold
|
|
| Status: | Closed |
| Sqft: | 2,700 |
| Cost/Sqft: | $154 |
| Beds: | 3 |
| Baths: | 4 |
| Year Built: | — |
| Property Taxes: | $5,000 |
| Days On Market: | 2826 |
| Lot Size: | 0,00 |
Description
This home was totally rebuilt in 2010 so everything is newer including roof & HVAC. From the moment you walk in this open concept home you will be amazed to find the size, the beautiful updates and all the high-end details at this price. The kitchen with it's large island, newer Stainless Steel appliances, granite counter-tops, walk in pantry, powder room and high ceilings is breath-taking. The first level living room and it's stunning fireplace will be your family's new gathering place. The second floor has one of the largest master suites with a to-die-for master bath with a jetted tub, private comode, and huge walk-in closet, 2 other large bedrooms, a 2nd full bathroom and a laundry room. The finished basement provides a large rec room, another powder room and a 4th bedroom/office. Attached garage, Extra wide lot with large deck and huge backyard. Tons of storage in this home. This one will go quick. Call today.
Property Specifics
| Single Family | |
| — | |
| — | |
| — | |
| Partial | |
| — | |
| No | |
| — |
| Cook | |
| — | |
| 0 / Not Applicable | |
| None | |
| Lake Michigan | |
| Public Sewer | |
| 09896817 | |
| 12244250040000 |
Property History
| DATE: | EVENT: | PRICE: | SOURCE: |
|---|---|---|---|
| 15 Aug, 2013 | Sold | $345,000 | MRED MLS |
| 8 Jul, 2013 | Under contract | $349,900 | MRED MLS |
| — | Last price change | $359,900 | MRED MLS |
| 6 May, 2013 | Listed for sale | $369,900 | MRED MLS |
| 13 Jun, 2018 | Sold | $420,000 | MRED MLS |
| 2 Apr, 2018 | Under contract | $415,000 | MRED MLS |
| 27 Mar, 2018 | Listed for sale | $415,000 | MRED MLS |
Room Specifics
Total Bedrooms: 4
Bedrooms Above Ground: 3
Bedrooms Below Ground: 1
Dimensions: —
Floor Type: Carpet
Dimensions: —
Floor Type: Carpet
Dimensions: —
Floor Type: Vinyl
Full Bathrooms: 4
Bathroom Amenities: Whirlpool,Separate Shower,Double Sink
Bathroom in Basement: 1
Rooms: Office,Play Room,Workshop,Utility Room-Lower Level
Basement Description: Finished
Other Specifics
| 1 | |
| Concrete Perimeter | |
| Asphalt | |
| Deck, Patio, Porch | |
| — | |
| 50 X 125 | |
| Dormer | |
| Full | |
| Vaulted/Cathedral Ceilings, Hardwood Floors | |
| Range, Microwave, Dishwasher, Refrigerator, Washer, Dryer, Stainless Steel Appliance(s) | |
| Not in DB | |
| Sidewalks, Street Lights, Street Paved | |
| — | |
| — | |
| Gas Log |
Tax History
| Year | Property Taxes |
|---|---|
| 2013 | $3,905 |
| 2018 | $5,000 |
Contact Agent
Nearby Similar Homes
Nearby Sold Comparables
Contact Agent
Listing Provided By
Dream Town Realty

