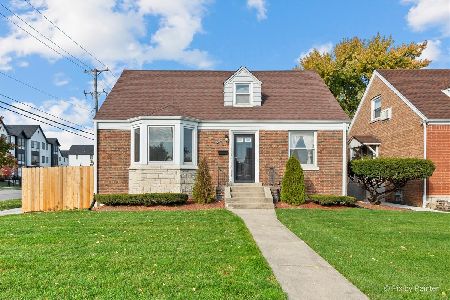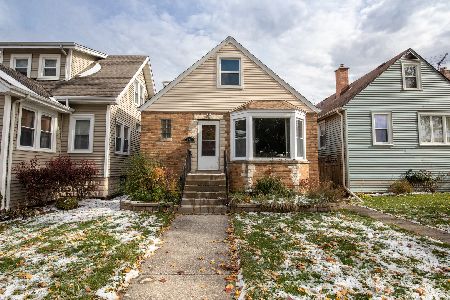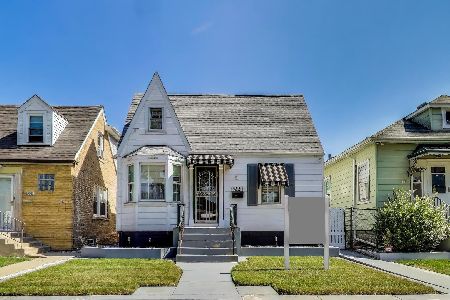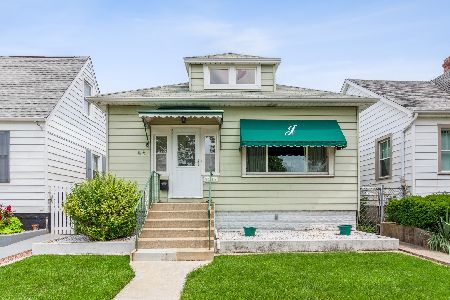3235 Opal Avenue, Dunning, Chicago, Illinois 60634
$225,000
|
Sold
|
|
| Status: | Closed |
| Sqft: | 920 |
| Cost/Sqft: | $261 |
| Beds: | 2 |
| Baths: | 2 |
| Year Built: | 1925 |
| Property Taxes: | $3,075 |
| Days On Market: | 2173 |
| Lot Size: | 0,09 |
Description
Amazing opportunity for a starter home in sought-after Belmont Heights! This lovely home includes 2 bedrooms and 2 full baths as well as a full basement! Be welcomed by the open foyer complete with a large coat closet to hang up your guests coats! This home was JUST painted in contemporary, neutral tones and brand new carpet throughout as well. Next, go to the spacious Living Room that easily fits your furniture and is ready for movie night! Step into the Dining Room that will easily fit your table and chairs and has charming built-in corner cabinets that harken back to the original days of this lovely, updated home. The remodeled kitchen includes gorgeous oak cabinets, sturdy ceramic floors and all the appliances stay! The main floor bath was remodeled in 2010 and includes modern features and amenities! And then there's a mud room off the back where you come in from the garage! **GO TO THE BASEMENT** The basement is wide open and includes a rec room, laundry, storage and another full bath! This will be a great space to escape and would make a great play room, exercise area or office! The laundry room includes and exterior entrance that makes bringing furniture into the basement a breeze. The full bath is great for guests! And there's still TONS of storage room! **GO TO THE BACKYARD** Off the mud room is the exit to the back yard! There's sturdy deck that leads to the fully fenced and landscaped yard! The garage is off the alley and is a 2+ car garage (20' x 20')...spacious and deep with room for 2 cars AND storage! AND...there's an attic in the garage for even more storage! **BOTTOM LINE** This is a whole lotta house for the money! COME TODAY!
Property Specifics
| Single Family | |
| — | |
| Bungalow | |
| 1925 | |
| Full | |
| CUSTOM | |
| No | |
| 0.09 |
| Cook | |
| — | |
| 0 / Not Applicable | |
| None | |
| Public | |
| Public Sewer | |
| 10603734 | |
| 12243270060000 |
Nearby Schools
| NAME: | DISTRICT: | DISTANCE: | |
|---|---|---|---|
|
Grade School
Dever Elementary School |
299 | — | |
|
Middle School
Dever Elementary School |
299 | Not in DB | |
|
High School
Steinmetz Academic Centre Senior |
299 | Not in DB | |
Property History
| DATE: | EVENT: | PRICE: | SOURCE: |
|---|---|---|---|
| 20 Mar, 2020 | Sold | $225,000 | MRED MLS |
| 20 Feb, 2020 | Under contract | $240,000 | MRED MLS |
| 6 Feb, 2020 | Listed for sale | $240,000 | MRED MLS |
Room Specifics
Total Bedrooms: 2
Bedrooms Above Ground: 2
Bedrooms Below Ground: 0
Dimensions: —
Floor Type: Carpet
Full Bathrooms: 2
Bathroom Amenities: —
Bathroom in Basement: 1
Rooms: Recreation Room,Foyer,Mud Room,Storage
Basement Description: Finished,Partially Finished
Other Specifics
| 2.5 | |
| Concrete Perimeter | |
| Concrete | |
| Deck | |
| Fenced Yard | |
| 125 X 30 | |
| Full,Pull Down Stair | |
| None | |
| First Floor Bedroom, First Floor Full Bath, Built-in Features | |
| Range, Microwave, Refrigerator, Washer, Dryer | |
| Not in DB | |
| — | |
| — | |
| — | |
| — |
Tax History
| Year | Property Taxes |
|---|---|
| 2020 | $3,075 |
Contact Agent
Nearby Similar Homes
Nearby Sold Comparables
Contact Agent
Listing Provided By
Baird & Warner Real Estate - Algonquin











