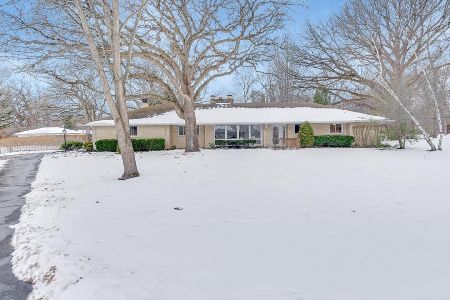3237 Victorian Drive, Long Grove, Illinois 60047
$765,000
|
Sold
|
|
| Status: | Closed |
| Sqft: | 4,108 |
| Cost/Sqft: | $194 |
| Beds: | 4 |
| Baths: | 5 |
| Year Built: | 1988 |
| Property Taxes: | $26,015 |
| Days On Market: | 3993 |
| Lot Size: | 2,04 |
Description
OVER $300K IN HIGH END FINISHES, UPDATES, UPGRADES & CUSTOM MILWORK T/O.DISTINCTIVE & SUPERBLY STYLED W/CUSTOM FLR PLAN!GORGEOUS LOT ON 2+ ACRES OF PRIVATE LAND,AWARD WINNING SCHOOLS & CUL-DE-SAC! 1st FLR DEN W/BUILT INS & A KEGERATOR! THE GOURMET KIT IS A CHEF'S DREAM W/SO MANY UPGRADES INC HIGH END APPS, HUGE ISLAND & BAYED EATING AREA- ALL W/THE OPN FLR PLAN FEEL. MASTER STE BOASTS PRIVATE LUX BA, BALCONY & LOFT
Property Specifics
| Single Family | |
| — | |
| Colonial | |
| 1988 | |
| Full | |
| — | |
| No | |
| 2.04 |
| Lake | |
| Victorian Oaks | |
| 750 / Annual | |
| Other | |
| Private Well | |
| Septic-Private | |
| 08869031 | |
| 14253040270000 |
Nearby Schools
| NAME: | DISTRICT: | DISTANCE: | |
|---|---|---|---|
|
Grade School
Kildeer Countryside Elementary S |
96 | — | |
|
Middle School
Woodlawn Middle School |
96 | Not in DB | |
|
High School
Adlai E Stevenson High School |
125 | Not in DB | |
Property History
| DATE: | EVENT: | PRICE: | SOURCE: |
|---|---|---|---|
| 17 Aug, 2009 | Sold | $852,500 | MRED MLS |
| 3 Jun, 2009 | Under contract | $899,900 | MRED MLS |
| — | Last price change | $928,000 | MRED MLS |
| 6 May, 2009 | Listed for sale | $928,000 | MRED MLS |
| 2 Jul, 2015 | Sold | $765,000 | MRED MLS |
| 4 May, 2015 | Under contract | $799,000 | MRED MLS |
| — | Last price change | $870,000 | MRED MLS |
| 23 Mar, 2015 | Listed for sale | $889,900 | MRED MLS |
Room Specifics
Total Bedrooms: 5
Bedrooms Above Ground: 4
Bedrooms Below Ground: 1
Dimensions: —
Floor Type: Carpet
Dimensions: —
Floor Type: Carpet
Dimensions: —
Floor Type: Carpet
Dimensions: —
Floor Type: —
Full Bathrooms: 5
Bathroom Amenities: Whirlpool,Separate Shower,Double Sink
Bathroom in Basement: 0
Rooms: Bedroom 5,Breakfast Room,Foyer,Loft,Recreation Room,Study
Basement Description: Finished,Bathroom Rough-In
Other Specifics
| 3 | |
| — | |
| — | |
| Balcony, Deck, Dog Run, Storms/Screens, Outdoor Grill | |
| Cul-De-Sac,Irregular Lot,Landscaped,Wooded | |
| 125X367X215X30X120X180X194 | |
| — | |
| Full | |
| Vaulted/Cathedral Ceilings, Skylight(s), Sauna/Steam Room, Bar-Wet, First Floor Laundry, First Floor Full Bath | |
| Range, Microwave, Dishwasher, Refrigerator, Washer, Dryer, Disposal, Stainless Steel Appliance(s) | |
| Not in DB | |
| Street Paved | |
| — | |
| — | |
| Wood Burning, Gas Log, Gas Starter |
Tax History
| Year | Property Taxes |
|---|---|
| 2009 | $21,146 |
| 2015 | $26,015 |
Contact Agent
Nearby Sold Comparables
Contact Agent
Listing Provided By
RE/MAX Top Performers




