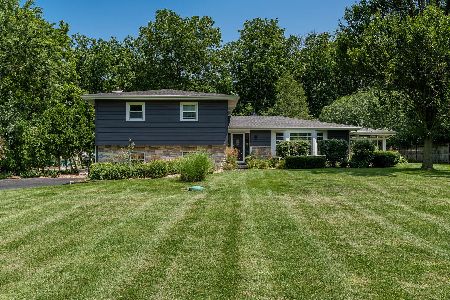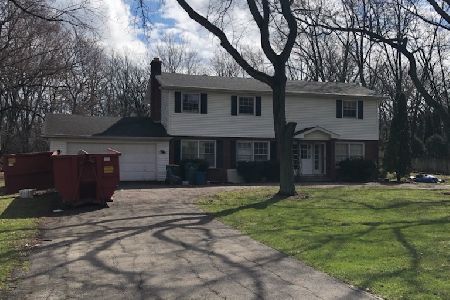3239 Victorian Drive, Long Grove, Illinois 60047
$490,000
|
Sold
|
|
| Status: | Closed |
| Sqft: | 3,984 |
| Cost/Sqft: | $151 |
| Beds: | 4 |
| Baths: | 7 |
| Year Built: | 1987 |
| Property Taxes: | $19,764 |
| Days On Market: | 2518 |
| Lot Size: | 3,21 |
Description
Get Two for the price one! Beautiful victorian style home plus a second heated/a/c and bath building. Bring your work home! Home has high ceilings. Detailed woodwork. Leaded glass transverse windows. Grand kitchen for family gathering with oak cabinets. Leaded glass doors. Pantries and pull outs. Planning desk and and inviting screened porch and decks. Master suite is vaulted and bay window and designer bath. Princess bath off one bedroom and walkthru on the the 3rd with play loft. Turret style 4th bedroom. Finished basement with full bath den and party room. Best of all this home offers the opportunity for the home business or collectors dream space. 6 car extra wide garage doors and height for the collection of cars and boats. 2400sf outbuilding has heat and a/c plus bath and separate septic. 3 acres with conservation areas Oaks hickories and pines. Add to the package great schools, access to express and a neighborhood that welcomes you home! Hurry!
Property Specifics
| Single Family | |
| — | |
| Victorian | |
| 1987 | |
| Full | |
| VICTORIAN | |
| No | |
| 3.21 |
| Lake | |
| Victorian Oaks | |
| 750 / Annual | |
| Snow Removal | |
| Private Well | |
| Septic-Private | |
| 10295657 | |
| 14253040260000 |
Nearby Schools
| NAME: | DISTRICT: | DISTANCE: | |
|---|---|---|---|
|
Grade School
Kildeer Countryside Elementary S |
96 | — | |
|
Middle School
Woodlawn Middle School |
96 | Not in DB | |
|
High School
Adlai E Stevenson High School |
125 | Not in DB | |
Property History
| DATE: | EVENT: | PRICE: | SOURCE: |
|---|---|---|---|
| 1 May, 2020 | Sold | $490,000 | MRED MLS |
| 22 Apr, 2020 | Under contract | $599,900 | MRED MLS |
| — | Last price change | $605,000 | MRED MLS |
| 3 Mar, 2019 | Listed for sale | $675,000 | MRED MLS |
Room Specifics
Total Bedrooms: 5
Bedrooms Above Ground: 4
Bedrooms Below Ground: 1
Dimensions: —
Floor Type: Carpet
Dimensions: —
Floor Type: Carpet
Dimensions: —
Floor Type: Carpet
Dimensions: —
Floor Type: —
Full Bathrooms: 7
Bathroom Amenities: Whirlpool,Separate Shower
Bathroom in Basement: 1
Rooms: Bedroom 5,Den,Recreation Room,Enclosed Porch
Basement Description: Finished
Other Specifics
| 6 | |
| Concrete Perimeter | |
| Asphalt | |
| Deck, Porch, Porch Screened, Storms/Screens | |
| Cul-De-Sac,Nature Preserve Adjacent | |
| 569X300X555X214X30X120 | |
| Full | |
| Full | |
| Vaulted/Cathedral Ceilings, Hardwood Floors, First Floor Laundry | |
| Double Oven, Dishwasher, Refrigerator, Washer, Dryer, Disposal, Cooktop, Built-In Oven, Range Hood | |
| Not in DB | |
| — | |
| — | |
| — | |
| Gas Log, Gas Starter |
Tax History
| Year | Property Taxes |
|---|---|
| 2020 | $19,764 |
Contact Agent
Nearby Similar Homes
Nearby Sold Comparables
Contact Agent
Listing Provided By
Baird & Warner






