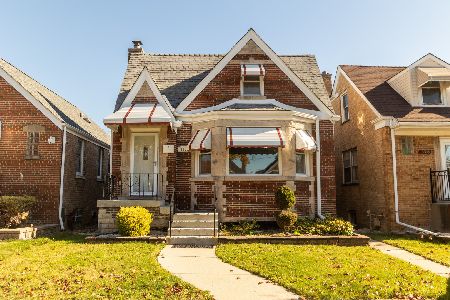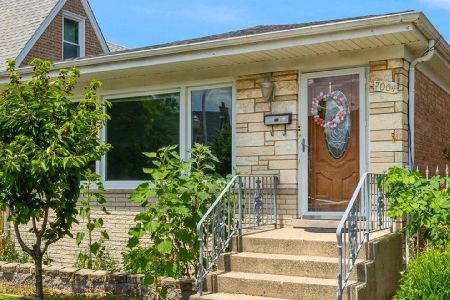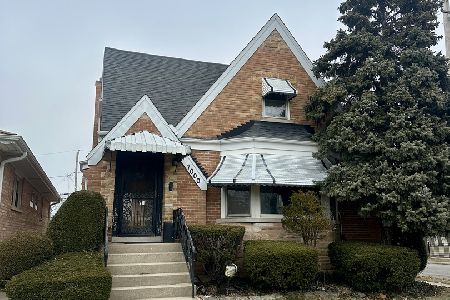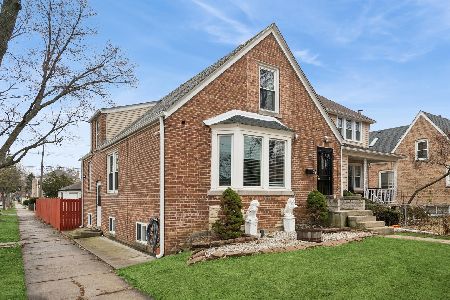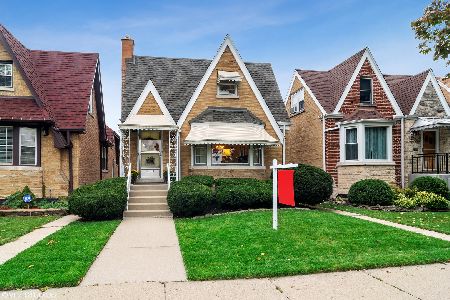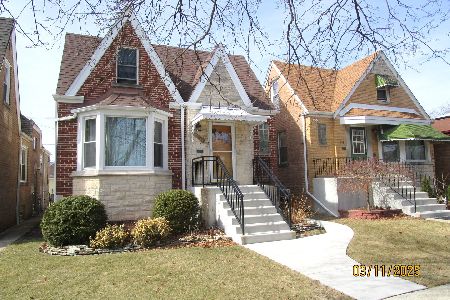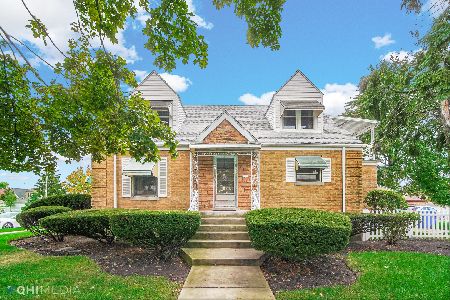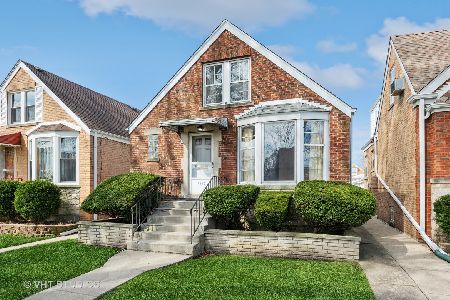3238 Nordica Avenue, Dunning, Chicago, Illinois 60634
$339,000
|
Sold
|
|
| Status: | Closed |
| Sqft: | 1,400 |
| Cost/Sqft: | $242 |
| Beds: | 3 |
| Baths: | 2 |
| Year Built: | — |
| Property Taxes: | $5,431 |
| Days On Market: | 2719 |
| Lot Size: | 0,09 |
Description
You will be amazed with this recently rehabbed English Tudor located in the heart of Schorsch Village. Its redesigned main floor interior features spacious living and dining room, 3 bedrooms, luxurious bath and modern kitchen with custom made cabinets, SS appliances, granite counter-tops and eating island. Beautifully finished basement offers private entry and extra living space with family room, 2 bedrooms, full bath and summer kitchen. Huge attic awaits your finishing touches. Private deck leads to a lovely, fenced back-yard and new 2.5-car garage with walk-up storage. Great curb appeal is complemented by professional landscaping and extra-wide lot. The property has gone through numerous updates within the past several years, including new kitchen, baths, windows, doors, F/A and C/A, water heater, roof, deck, garage and basement. This luxurious home truly stands out from the competition and will satisfy the needs of even the most demanding buyers.
Property Specifics
| Single Family | |
| — | |
| Tudor | |
| — | |
| Full | |
| — | |
| No | |
| 0.09 |
| Cook | |
| Schorsch Village | |
| 0 / Not Applicable | |
| None | |
| Public | |
| Public Sewer | |
| 10046726 | |
| 13193280220000 |
Property History
| DATE: | EVENT: | PRICE: | SOURCE: |
|---|---|---|---|
| 3 Aug, 2009 | Sold | $185,000 | MRED MLS |
| 26 Jun, 2009 | Under contract | $171,000 | MRED MLS |
| 12 Jun, 2009 | Listed for sale | $171,000 | MRED MLS |
| 27 Sep, 2018 | Sold | $339,000 | MRED MLS |
| 19 Aug, 2018 | Under contract | $339,000 | MRED MLS |
| 9 Aug, 2018 | Listed for sale | $339,000 | MRED MLS |
Room Specifics
Total Bedrooms: 5
Bedrooms Above Ground: 3
Bedrooms Below Ground: 2
Dimensions: —
Floor Type: Hardwood
Dimensions: —
Floor Type: Wood Laminate
Dimensions: —
Floor Type: Wood Laminate
Dimensions: —
Floor Type: —
Full Bathrooms: 2
Bathroom Amenities: —
Bathroom in Basement: 1
Rooms: Bedroom 5,Sitting Room,Kitchen,Deck
Basement Description: Finished,Exterior Access
Other Specifics
| 2 | |
| — | |
| — | |
| Deck, Storms/Screens | |
| Fenced Yard | |
| 30X125 | |
| Unfinished | |
| None | |
| Hardwood Floors, First Floor Bedroom, First Floor Full Bath | |
| Microwave, Dishwasher, Refrigerator, Stainless Steel Appliance(s), Cooktop, Built-In Oven, Range Hood | |
| Not in DB | |
| — | |
| — | |
| — | |
| — |
Tax History
| Year | Property Taxes |
|---|---|
| 2009 | $1,286 |
| 2018 | $5,431 |
Contact Agent
Nearby Similar Homes
Nearby Sold Comparables
Contact Agent
Listing Provided By
RE/MAX City

