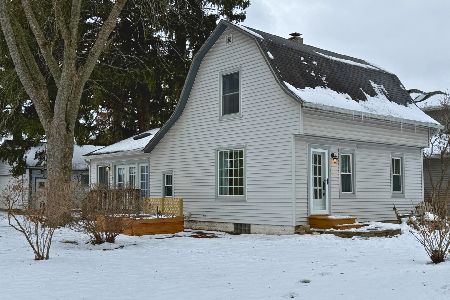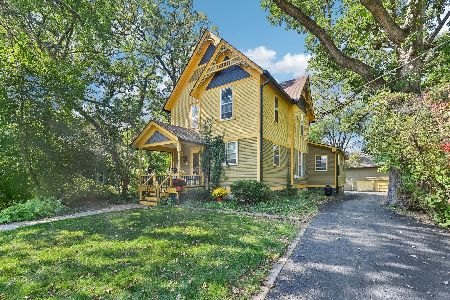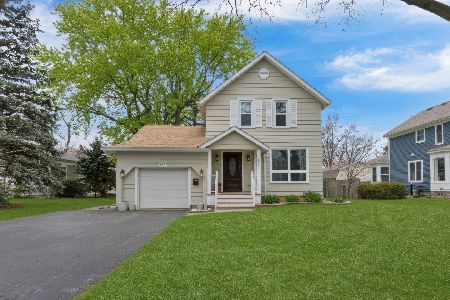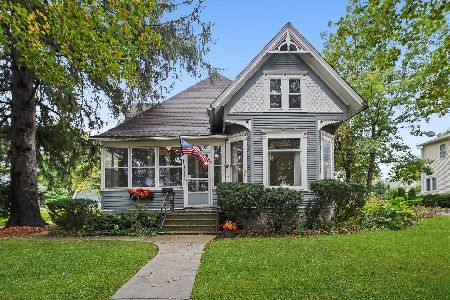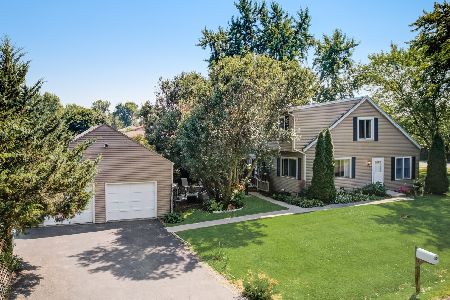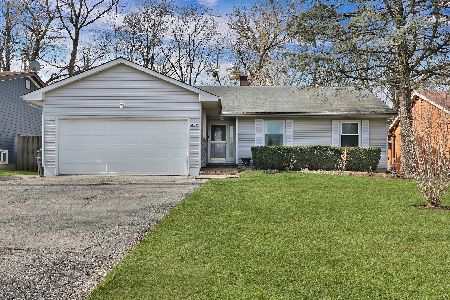32386 Garfield Boulevard, Grayslake, Illinois 60030
$210,000
|
Sold
|
|
| Status: | Closed |
| Sqft: | 2,000 |
| Cost/Sqft: | $109 |
| Beds: | 4 |
| Baths: | 2 |
| Year Built: | 1950 |
| Property Taxes: | $7,662 |
| Days On Market: | 3462 |
| Lot Size: | 0,30 |
Description
Remodeled ranch on double lot. 2000 sq ft of luxury living. Open floor plan with spacious rooms throughout. Elegant living room with recessed lighting & fireplace opens to formal dining room. New hardwood floors. Separate den for office. Large kitchen with granite countertops, splash wall & every convenience. Family room with stone fireplace. Private master bedroom with crown moldings, ceiling fan & huge walk-in closet. Remodeled tile baths. Fantastic deck overlooking great yard with storage shed. First floor laundry room. Screened porch. Basement is cellar with mechanicals and storage area. Attic with pull down stairs. Lots of closet space. Close to Downtown Grayslake.
Property Specifics
| Single Family | |
| — | |
| Traditional | |
| 1950 | |
| Partial | |
| RANCH | |
| No | |
| 0.3 |
| Lake | |
| — | |
| 0 / Not Applicable | |
| None | |
| Public | |
| Public Sewer | |
| 09268626 | |
| 06353030350000 |
Nearby Schools
| NAME: | DISTRICT: | DISTANCE: | |
|---|---|---|---|
|
High School
Grayslake Central High School |
127 | Not in DB | |
Property History
| DATE: | EVENT: | PRICE: | SOURCE: |
|---|---|---|---|
| 13 Jun, 2014 | Sold | $165,000 | MRED MLS |
| 24 Apr, 2014 | Under contract | $174,000 | MRED MLS |
| — | Last price change | $179,000 | MRED MLS |
| 14 Mar, 2014 | Listed for sale | $179,000 | MRED MLS |
| 6 Sep, 2016 | Sold | $210,000 | MRED MLS |
| 7 Jul, 2016 | Under contract | $217,500 | MRED MLS |
| 24 Jun, 2016 | Listed for sale | $217,500 | MRED MLS |
Room Specifics
Total Bedrooms: 4
Bedrooms Above Ground: 4
Bedrooms Below Ground: 0
Dimensions: —
Floor Type: Hardwood
Dimensions: —
Floor Type: Hardwood
Dimensions: —
Floor Type: Hardwood
Full Bathrooms: 2
Bathroom Amenities: Double Sink
Bathroom in Basement: 0
Rooms: Den,Enclosed Porch
Basement Description: Cellar
Other Specifics
| 2 | |
| Concrete Perimeter | |
| Concrete | |
| Deck, Porch, Storms/Screens | |
| Corner Lot | |
| 100X150 | |
| Pull Down Stair | |
| None | |
| Hardwood Floors, First Floor Bedroom, First Floor Laundry, First Floor Full Bath | |
| Range, Microwave, Dishwasher, Refrigerator | |
| Not in DB | |
| — | |
| — | |
| — | |
| Wood Burning, Attached Fireplace Doors/Screen |
Tax History
| Year | Property Taxes |
|---|---|
| 2014 | $7,234 |
| 2016 | $7,662 |
Contact Agent
Nearby Similar Homes
Nearby Sold Comparables
Contact Agent
Listing Provided By
AK Homes

