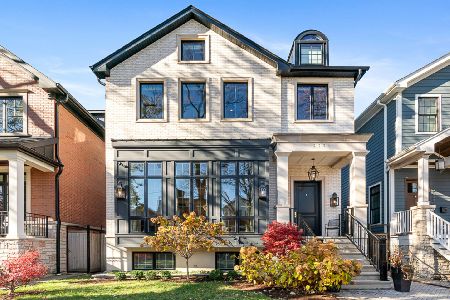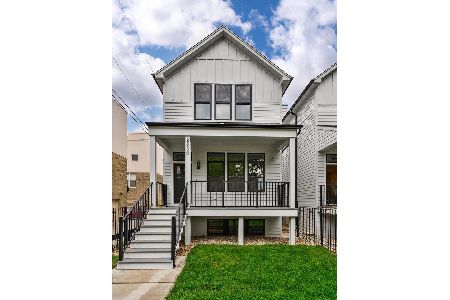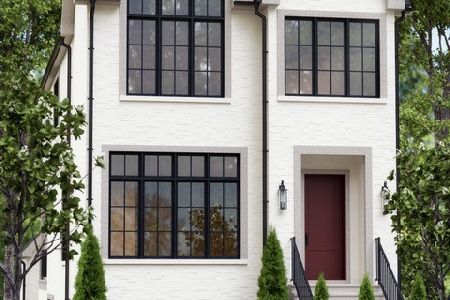3239 Hoyne Avenue, North Center, Chicago, Illinois 60618
$1,245,000
|
Sold
|
|
| Status: | Closed |
| Sqft: | 3,600 |
| Cost/Sqft: | $354 |
| Beds: | 4 |
| Baths: | 4 |
| Year Built: | 2000 |
| Property Taxes: | $20,534 |
| Days On Market: | 2885 |
| Lot Size: | 0,00 |
Description
Classic cedar frame house in the heart of Roscoe Village- Audubon school district. 11 foot ceilings on the main level, newly refinished hardwood floors and tons of windows flood the home with natural light. Updated chef's kitchen including white cabinetry, brand new quartz counters and marble back splash. Perfect floor plan for entertaining with island open to large family room and wonderful back yard! Lower level has massive family room and guest suite. Upstairs complete with three bedrooms, master suite with great closet space, double sinks and separate soaking tub. Custom closets and great storage throughout. Private backyard oasis, nicely landscaped with blue stone patio. Come and be impressed by the charm and thoughtful details of this incredible home!
Property Specifics
| Single Family | |
| — | |
| Traditional | |
| 2000 | |
| Full,English | |
| — | |
| No | |
| — |
| Cook | |
| — | |
| 0 / Not Applicable | |
| None | |
| Public | |
| Public Sewer | |
| 09869946 | |
| 14193270090000 |
Nearby Schools
| NAME: | DISTRICT: | DISTANCE: | |
|---|---|---|---|
|
Grade School
Audubon Elementary School |
299 | — | |
|
Middle School
Audubon Elementary School |
299 | Not in DB | |
|
High School
Lake View High School |
299 | Not in DB | |
Property History
| DATE: | EVENT: | PRICE: | SOURCE: |
|---|---|---|---|
| 25 Jun, 2007 | Sold | $1,225,000 | MRED MLS |
| 16 Jun, 2007 | Under contract | $1,249,000 | MRED MLS |
| 17 May, 2007 | Listed for sale | $1,249,000 | MRED MLS |
| 30 Jul, 2016 | Under contract | $0 | MRED MLS |
| 22 Jul, 2016 | Listed for sale | $0 | MRED MLS |
| 17 Apr, 2018 | Sold | $1,245,000 | MRED MLS |
| 14 Mar, 2018 | Under contract | $1,275,000 | MRED MLS |
| 7 Mar, 2018 | Listed for sale | $1,275,000 | MRED MLS |
Room Specifics
Total Bedrooms: 4
Bedrooms Above Ground: 4
Bedrooms Below Ground: 0
Dimensions: —
Floor Type: Carpet
Dimensions: —
Floor Type: Carpet
Dimensions: —
Floor Type: Carpet
Full Bathrooms: 4
Bathroom Amenities: Whirlpool,Separate Shower,Soaking Tub
Bathroom in Basement: 1
Rooms: Recreation Room
Basement Description: Finished
Other Specifics
| 2 | |
| Concrete Perimeter | |
| — | |
| Patio | |
| Fenced Yard | |
| 25X125 | |
| Pull Down Stair | |
| Full | |
| Skylight(s), Hardwood Floors | |
| Range, Microwave, Dishwasher, Refrigerator, Freezer, Washer, Dryer, Disposal, Stainless Steel Appliance(s) | |
| Not in DB | |
| Sidewalks, Street Lights | |
| — | |
| — | |
| Wood Burning, Gas Starter |
Tax History
| Year | Property Taxes |
|---|---|
| 2007 | $10,795 |
| 2018 | $20,534 |
Contact Agent
Nearby Similar Homes
Nearby Sold Comparables
Contact Agent
Listing Provided By
@properties










