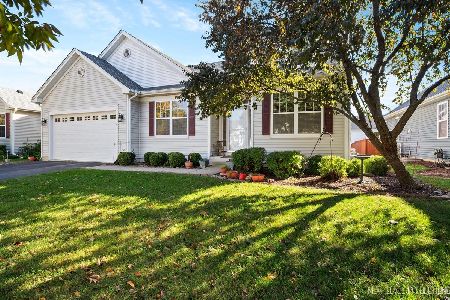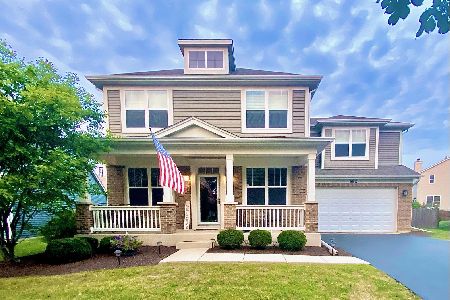324 Bluegrass Parkway, Oswego, Illinois 60543
$437,500
|
Sold
|
|
| Status: | Closed |
| Sqft: | 3,572 |
| Cost/Sqft: | $119 |
| Beds: | 4 |
| Baths: | 3 |
| Year Built: | 2005 |
| Property Taxes: | $10,470 |
| Days On Market: | 1292 |
| Lot Size: | 0,00 |
Description
Still Showing!!! Welcome to Churchill Club! This 4 bed, 2.1 bath with over 3500+ sq feet of living space is move in ready! Main level Office, 2nd floor laundry, enormous 2nd floor bonus room, formal dining and living rooms, 3-car tandem garage. Gorgeous patio with Pergola gazebo, custom stamped concrete walk way, lush gorgeous landscaping, fenced yard, new roof, full basement, all within walking distance to the elementary school, junior high, high school, clubhouse, pool, tennis courts, bike path, and more. Open area in back yard for extra privacy! Master en suite with gorgeous NEW bath remodel featuring oversized walk-in shower, soaker tub, beautiful tilework, double vanities, and a breakfast nook for morning coffee! 2019 - ROOF. 2018 - HWH. 2022 - COOKTOP. 2021 - MICROWAVE. Full basement with roughed in plumbing ready for your finishing ideas! Walk to all all schools! Community pool is OPEN for the season!
Property Specifics
| Single Family | |
| — | |
| — | |
| 2005 | |
| — | |
| SPECTACULAR BID | |
| No | |
| — |
| Kendall | |
| Churchill Club | |
| 20 / Monthly | |
| — | |
| — | |
| — | |
| 11417593 | |
| 0311311004 |
Nearby Schools
| NAME: | DISTRICT: | DISTANCE: | |
|---|---|---|---|
|
Grade School
Churchill Elementary School |
308 | — | |
|
Middle School
Plank Junior High School |
308 | Not in DB | |
|
High School
Oswego East High School |
308 | Not in DB | |
Property History
| DATE: | EVENT: | PRICE: | SOURCE: |
|---|---|---|---|
| 28 Mar, 2014 | Sold | $268,000 | MRED MLS |
| 10 Mar, 2014 | Under contract | $277,900 | MRED MLS |
| 28 Feb, 2014 | Listed for sale | $277,900 | MRED MLS |
| 18 Jul, 2022 | Sold | $437,500 | MRED MLS |
| 7 Jun, 2022 | Under contract | $425,000 | MRED MLS |
| 3 Jun, 2022 | Listed for sale | $425,000 | MRED MLS |
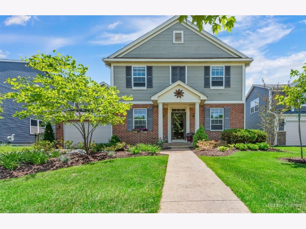
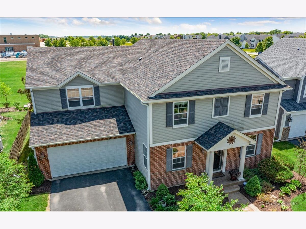
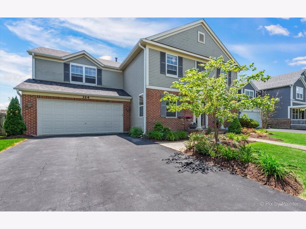
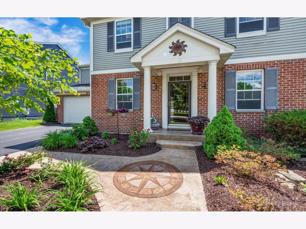
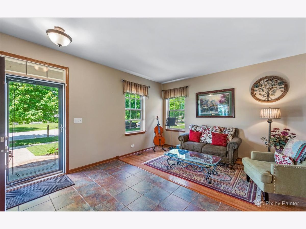
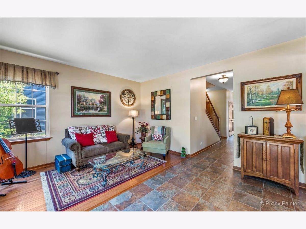
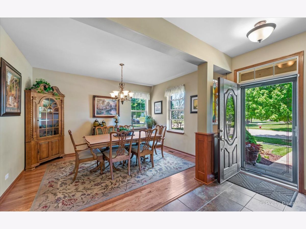
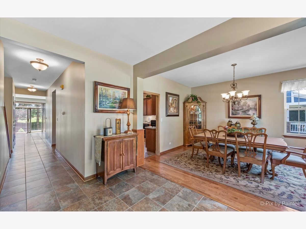
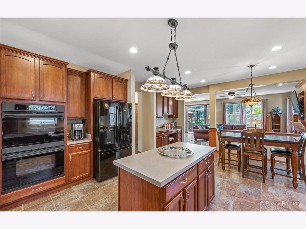
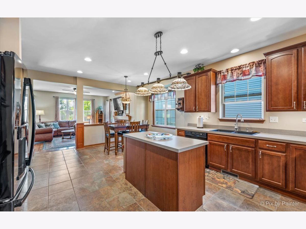
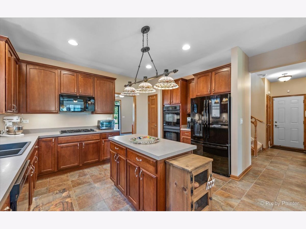
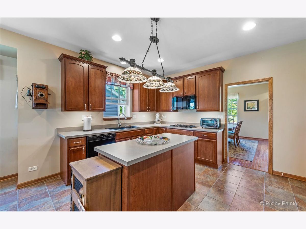
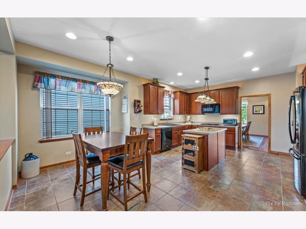
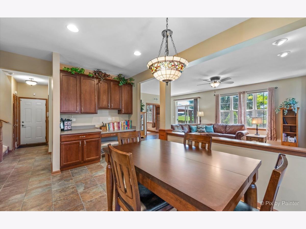
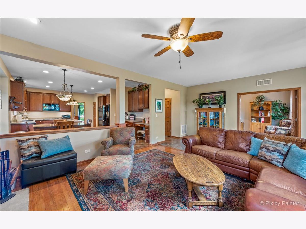
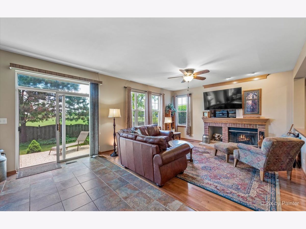
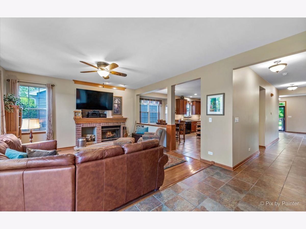
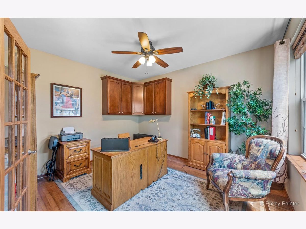
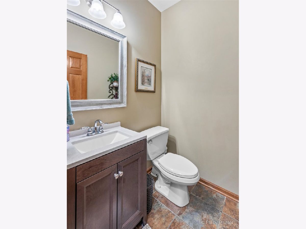
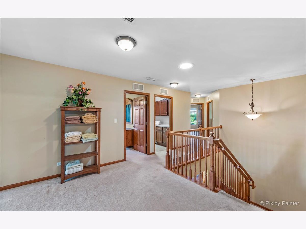
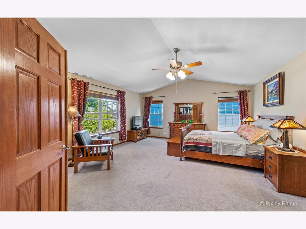
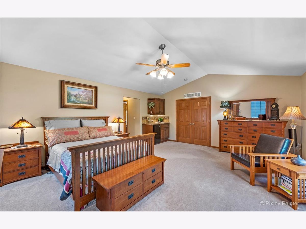
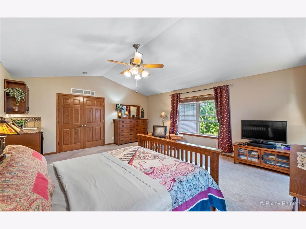
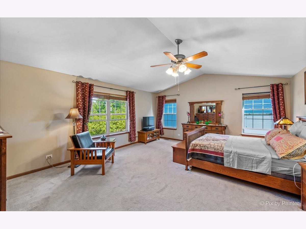
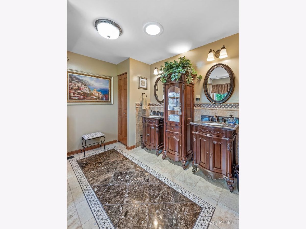
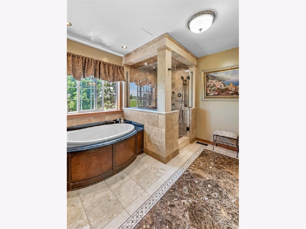
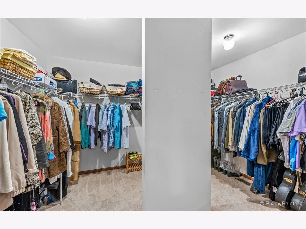
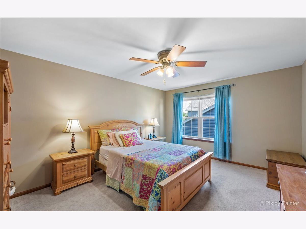
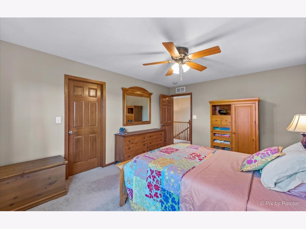
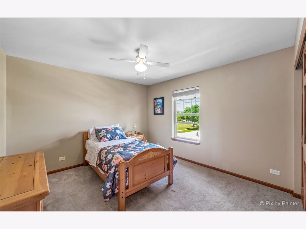
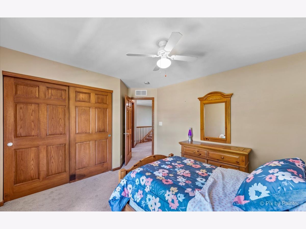
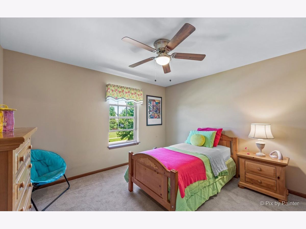
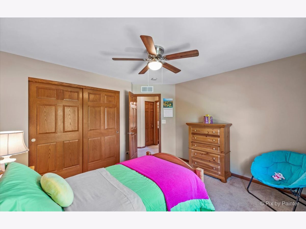
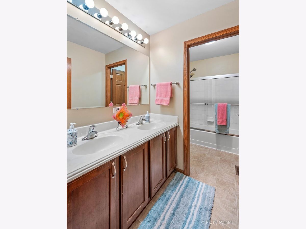
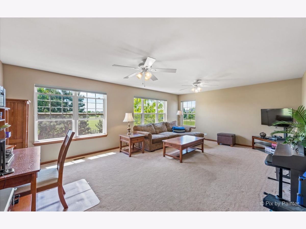
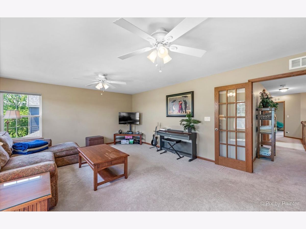
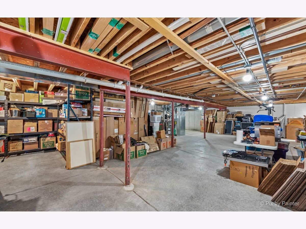
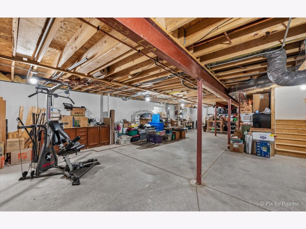
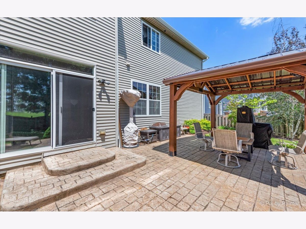
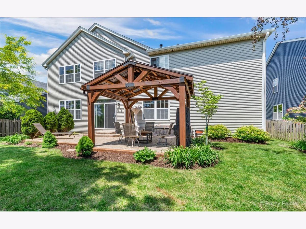
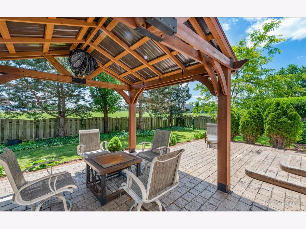
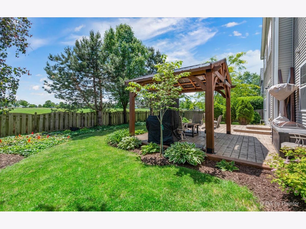
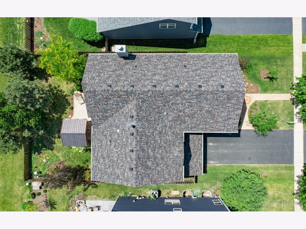
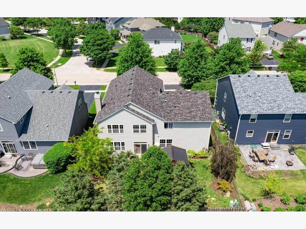
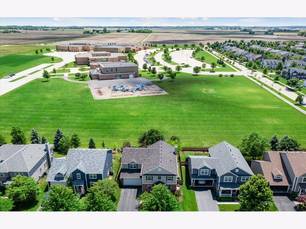
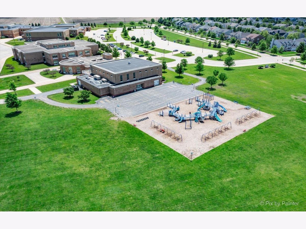
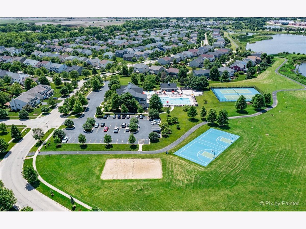
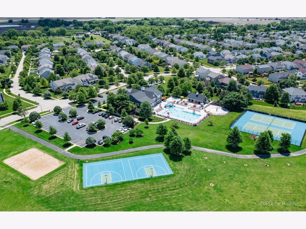
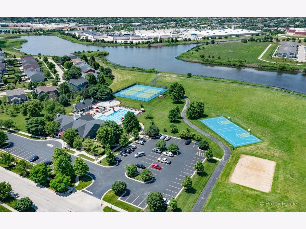
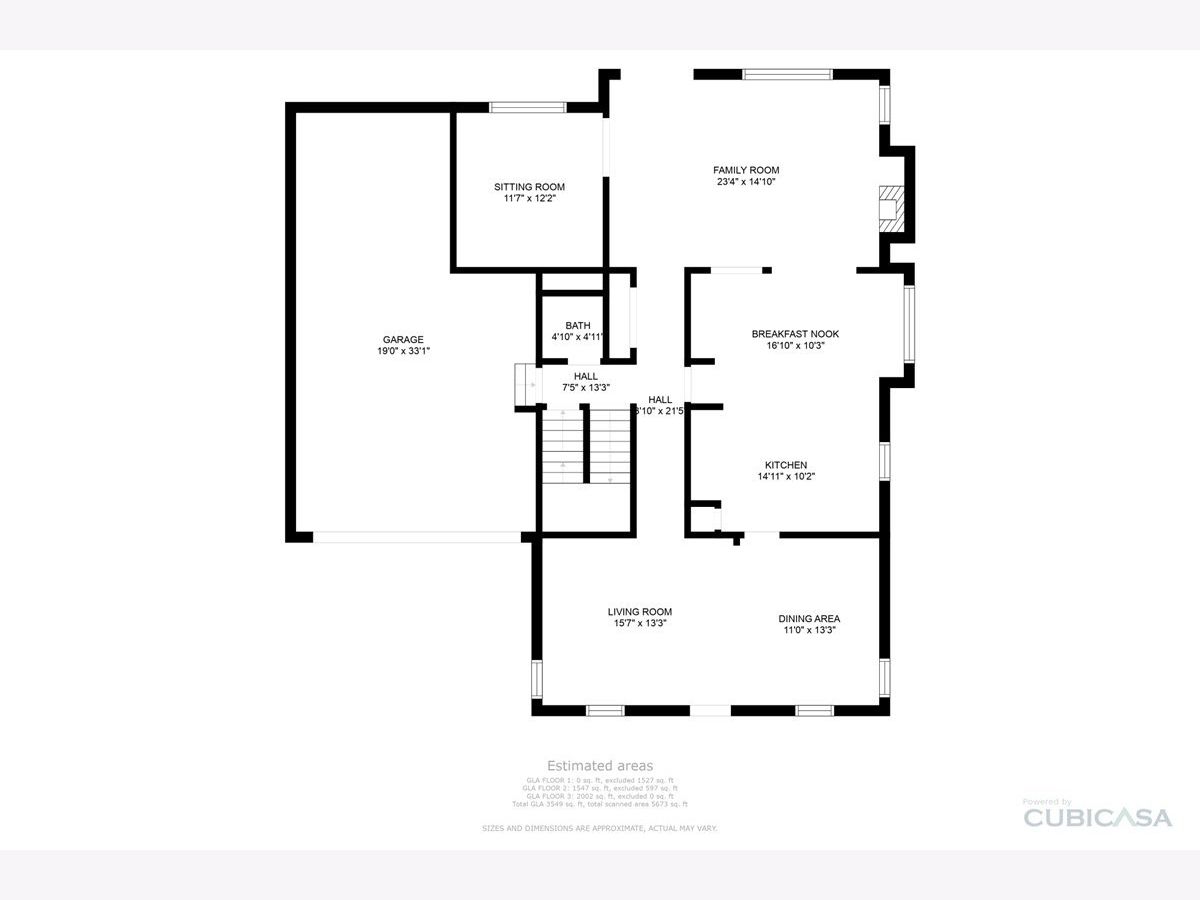
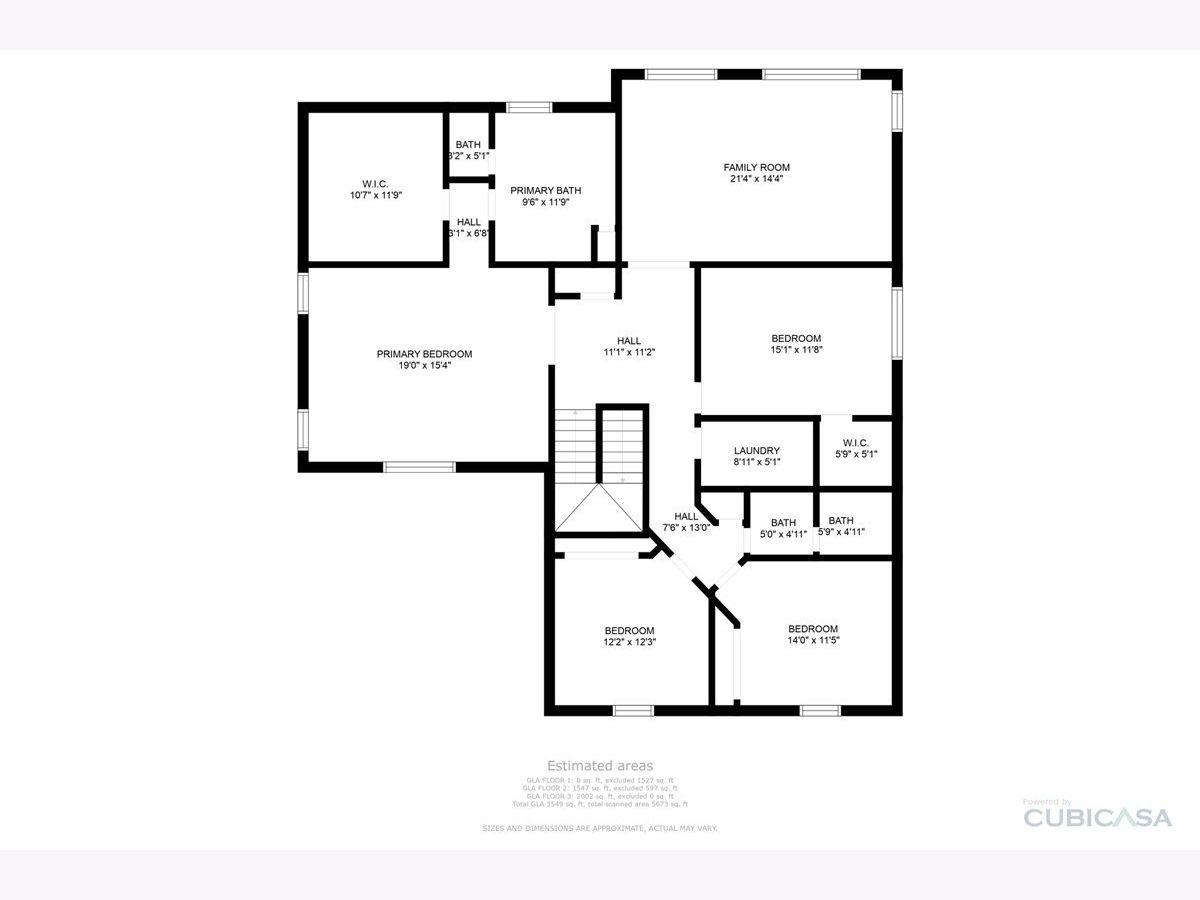
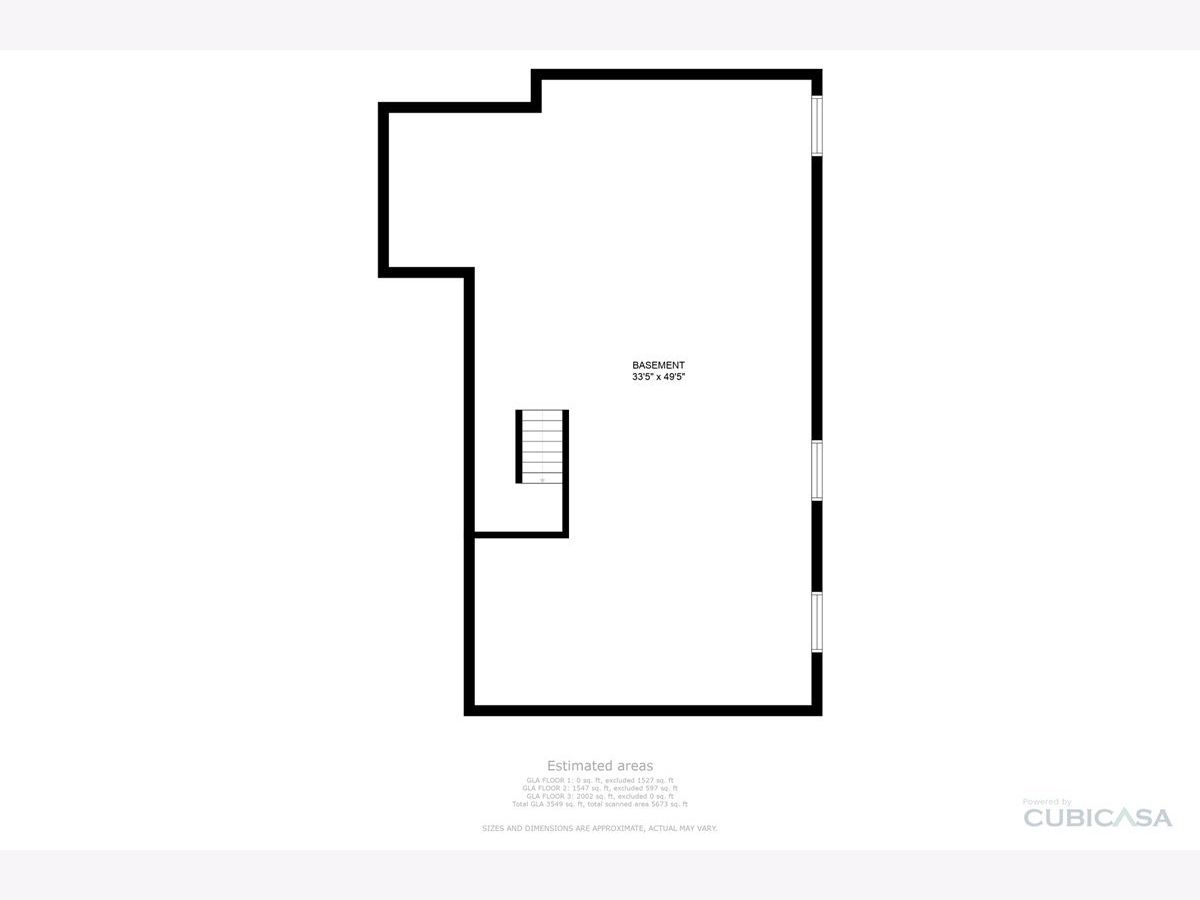
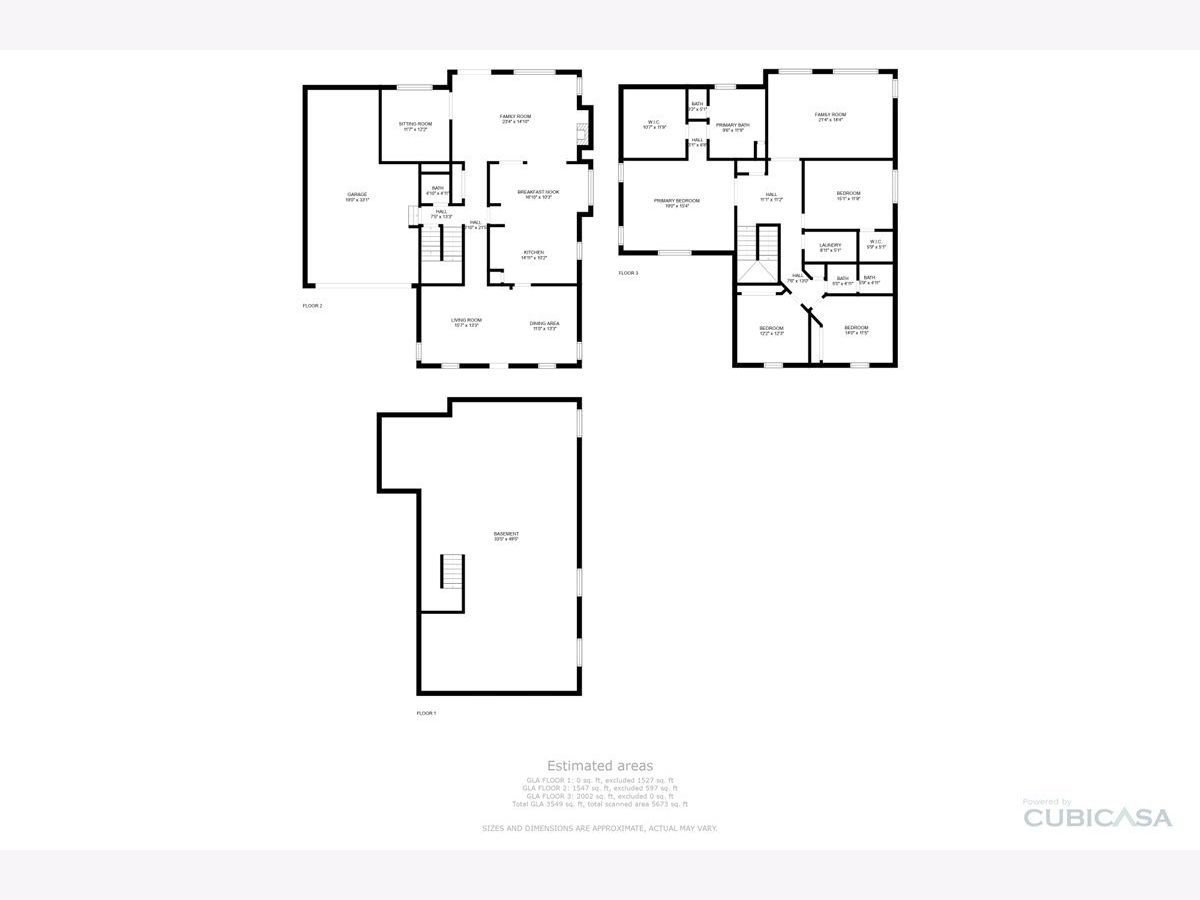
Room Specifics
Total Bedrooms: 4
Bedrooms Above Ground: 4
Bedrooms Below Ground: 0
Dimensions: —
Floor Type: —
Dimensions: —
Floor Type: —
Dimensions: —
Floor Type: —
Full Bathrooms: 3
Bathroom Amenities: Separate Shower,Double Sink,Soaking Tub
Bathroom in Basement: 0
Rooms: —
Basement Description: Unfinished,Bathroom Rough-In,Egress Window
Other Specifics
| 3 | |
| — | |
| Asphalt | |
| — | |
| — | |
| 62X116 | |
| — | |
| — | |
| — | |
| — | |
| Not in DB | |
| — | |
| — | |
| — | |
| — |
Tax History
| Year | Property Taxes |
|---|---|
| 2014 | $9,862 |
| 2022 | $10,470 |
Contact Agent
Nearby Similar Homes
Nearby Sold Comparables
Contact Agent
Listing Provided By
Berkshire Hathaway HomeServices Chicago




