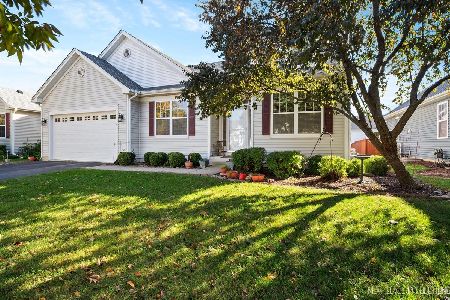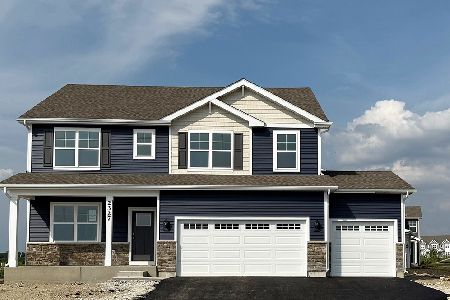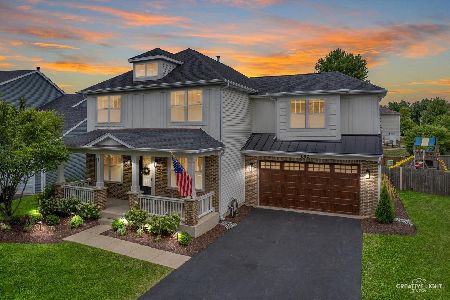692 Bonaventure Drive, Oswego, Illinois 60543
$440,000
|
Sold
|
|
| Status: | Closed |
| Sqft: | 3,152 |
| Cost/Sqft: | $133 |
| Beds: | 4 |
| Baths: | 3 |
| Year Built: | 2005 |
| Property Taxes: | $9,770 |
| Days On Market: | 1462 |
| Lot Size: | 0,00 |
Description
****PARDON OUR DELAY! Professional photos coming Saturday***** Welcome to Churchill Club! Are you ready to be enchanted by your ideal dream home? This stunning property will capture your heart from the moment you arrive. The welcoming full size front porch faces out toward acres of parkland, bike path, and wetland preserves. The extra wide, extra deep 3 car tandem garage generously affords you a ton of space for all the toys, tools, and gadgets you'll be getting this holiday season! Your home boasts over 3200 square feet, a massive bonus room separated by its own staircase, a customer kitchen redo, gorgeous hardwood floors, 4 spacious bedrooms, a master en suite with lux bath, main level den w/French doors, full basement, and one of the largest lots in the neighborhood. Gourmet kitchen, customer island, built in pantry, mudroom off garage, walk one block to 3 on-site schools, private pool, private fitness center, clubhouse, and more!
Property Specifics
| Single Family | |
| — | |
| American 4-Sq. | |
| 2005 | |
| Full | |
| THE BOLD RULER | |
| No | |
| — |
| Kendall | |
| Churchill Club | |
| 20 / Monthly | |
| Insurance,Clubhouse,Exercise Facilities,Pool | |
| Public | |
| Public Sewer | |
| 11219547 | |
| 0311309011 |
Nearby Schools
| NAME: | DISTRICT: | DISTANCE: | |
|---|---|---|---|
|
Grade School
Churchill Elementary School |
308 | — | |
|
Middle School
Plank Junior High School |
308 | Not in DB | |
|
High School
Oswego East High School |
308 | Not in DB | |
Property History
| DATE: | EVENT: | PRICE: | SOURCE: |
|---|---|---|---|
| 27 Feb, 2017 | Sold | $287,500 | MRED MLS |
| 16 Dec, 2016 | Under contract | $289,900 | MRED MLS |
| — | Last price change | $294,900 | MRED MLS |
| 8 Aug, 2016 | Listed for sale | $354,900 | MRED MLS |
| 31 Jan, 2022 | Sold | $440,000 | MRED MLS |
| 16 Dec, 2021 | Under contract | $419,900 | MRED MLS |
| 15 Dec, 2021 | Listed for sale | $419,900 | MRED MLS |
| 18 Sep, 2025 | Sold | $606,000 | MRED MLS |
| 21 Aug, 2025 | Under contract | $599,900 | MRED MLS |
| 12 Aug, 2025 | Listed for sale | $599,900 | MRED MLS |
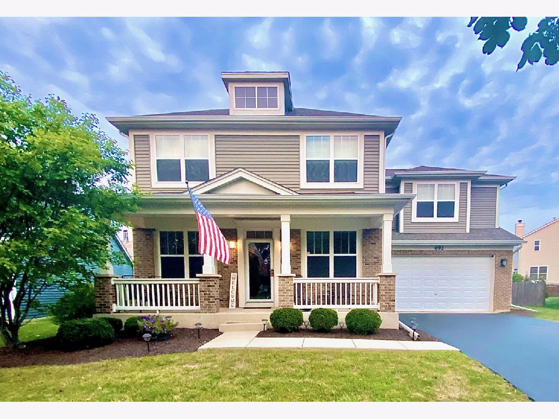
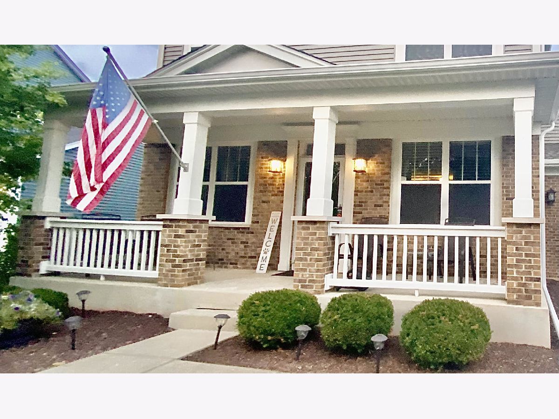
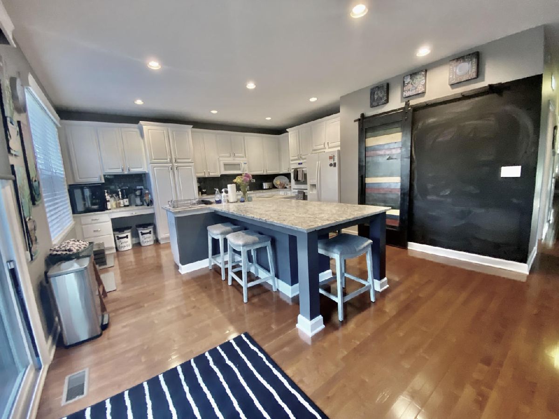
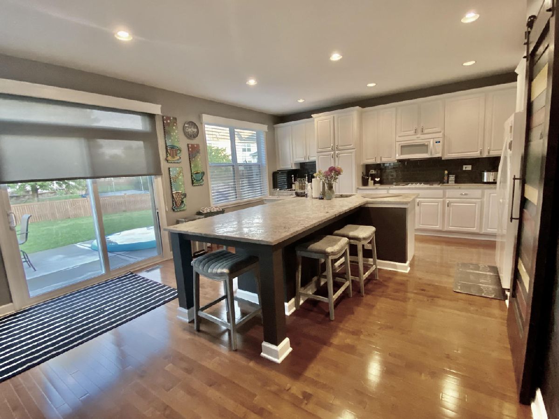
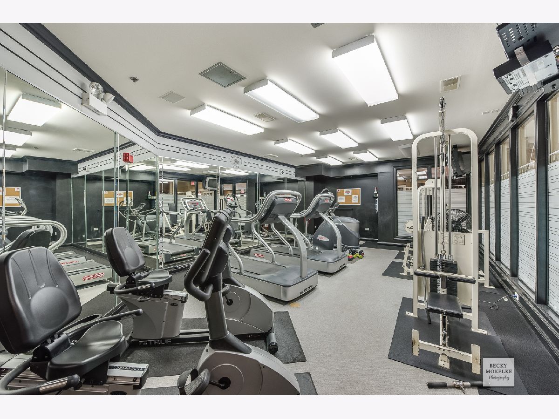
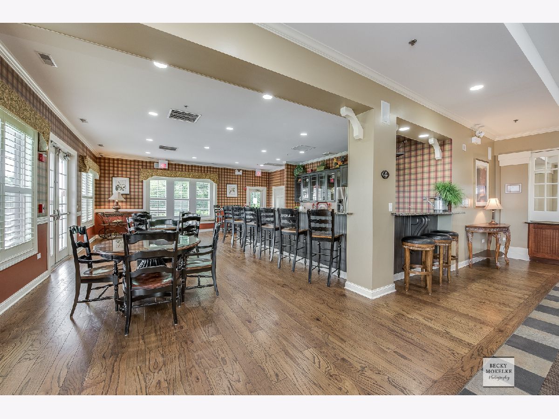
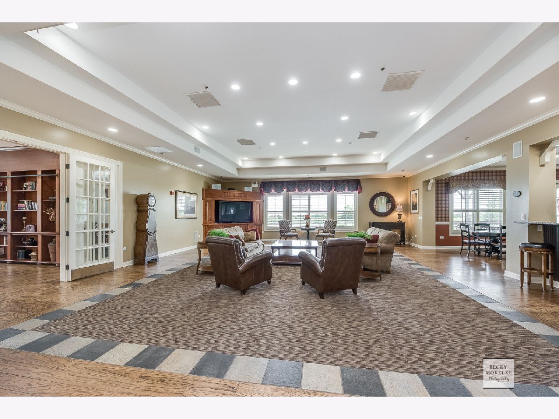
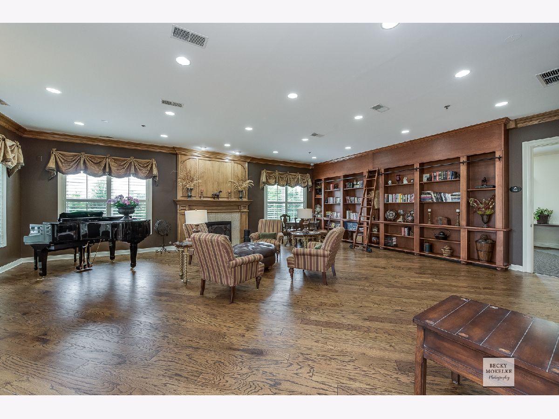
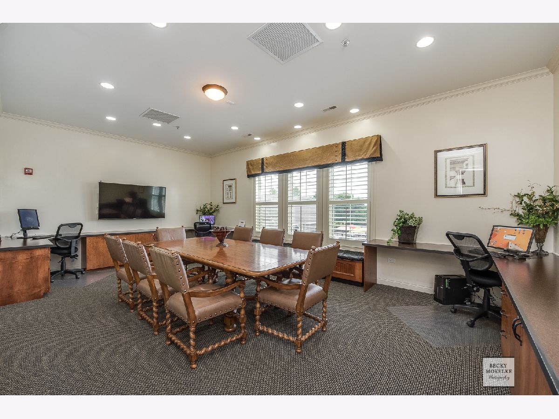
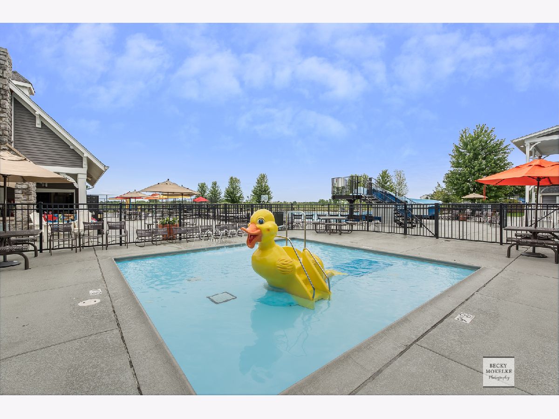
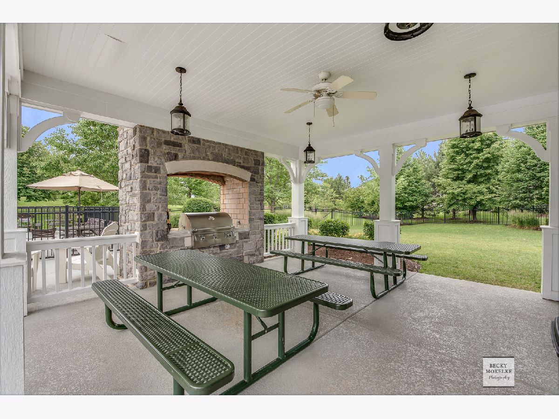
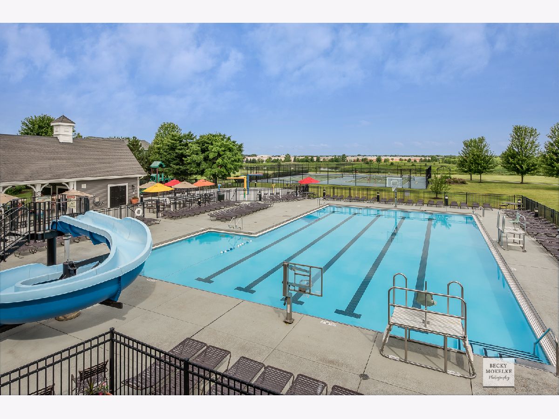
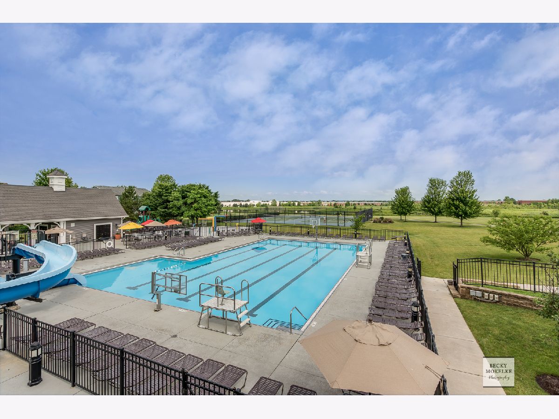
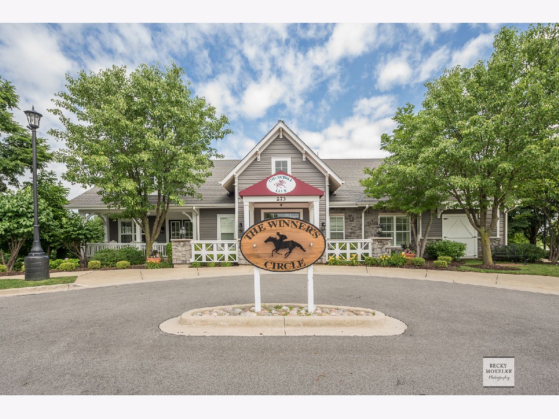
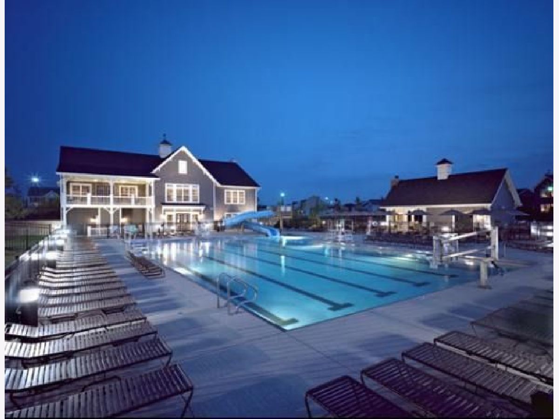
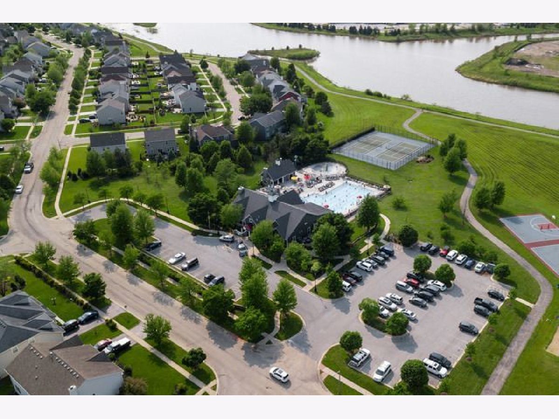
Room Specifics
Total Bedrooms: 4
Bedrooms Above Ground: 4
Bedrooms Below Ground: 0
Dimensions: —
Floor Type: Carpet
Dimensions: —
Floor Type: Carpet
Dimensions: —
Floor Type: Carpet
Full Bathrooms: 3
Bathroom Amenities: Separate Shower,Double Sink
Bathroom in Basement: 0
Rooms: Den,Bonus Room
Basement Description: Unfinished
Other Specifics
| 3 | |
| Concrete Perimeter | |
| — | |
| Patio, Porch | |
| Fenced Yard,Landscaped,Pie Shaped Lot,Sidewalks,Streetlights | |
| 48X133X41X72X123 | |
| — | |
| Full | |
| Hardwood Floors, First Floor Laundry, Ceiling - 9 Foot, Granite Counters | |
| — | |
| Not in DB | |
| Clubhouse, Park, Pool, Curbs, Sidewalks, Street Lights | |
| — | |
| — | |
| — |
Tax History
| Year | Property Taxes |
|---|---|
| 2017 | $9,164 |
| 2022 | $9,770 |
Contact Agent
Nearby Similar Homes
Nearby Sold Comparables
Contact Agent
Listing Provided By
Mode 1 Real Estate LLC




