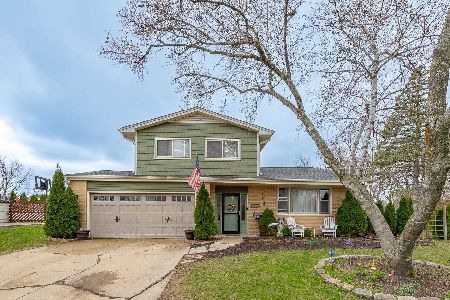324 Bramble Lane, Schaumburg, Illinois 60193
$422,000
|
Sold
|
|
| Status: | Closed |
| Sqft: | 2,186 |
| Cost/Sqft: | $197 |
| Beds: | 4 |
| Baths: | 2 |
| Year Built: | 1967 |
| Property Taxes: | $6,907 |
| Days On Market: | 1738 |
| Lot Size: | 0,21 |
Description
4 bedroom Timbercrest Woods beauty in the heart of Schaumburg! The long time owner has taken immaculate care of this property, and it shows! You can move right in and start living and entertaining! Fabulous curb appeal including a brick paver driveway, and you'll love the active cul-de-sac location for the kiddos. The large yard is maintained beautifully. There is a large deck with new decking done in 2019, plus an included tiki bar and outdoor speakers for entertaining and enjoying your outdoor space! Attached 2 car heated garage. Freshly painted inside, and the exterior was stained in 2019. Remodeled kitchen in 2018 with hickory cabinets, quartz counters, and black stainless steel appliances. The dining area features a wonderful bay window. Floor to ceiling brick fireplace in the living room with vaulted ceiling. Master bedroom with balcony overlooking the yard. High quality Marvin windows throughout. Tear off roof in 2018! New water heater in 2020. New concrete steps in 2020. The huge laundry room is fantastic and has a utility sink too. You won't need to do a thing! Popular School District 54 and Schaumburg High School. Close to shopping including Woodfield Mall. And very convenient to wherever you end up working as you can get on I90/53/290 in 10 minutes or less. This is a great home and property!
Property Specifics
| Single Family | |
| — | |
| — | |
| 1967 | |
| Partial | |
| — | |
| No | |
| 0.21 |
| Cook | |
| Timbercrest Woods | |
| — / Not Applicable | |
| None | |
| Public | |
| Public Sewer | |
| 11048749 | |
| 07214080240000 |
Nearby Schools
| NAME: | DISTRICT: | DISTANCE: | |
|---|---|---|---|
|
Grade School
Dirksen Elementary School |
54 | — | |
|
Middle School
Robert Frost Junior High School |
54 | Not in DB | |
|
High School
Schaumburg High School |
211 | Not in DB | |
Property History
| DATE: | EVENT: | PRICE: | SOURCE: |
|---|---|---|---|
| 11 Jun, 2021 | Sold | $422,000 | MRED MLS |
| 19 Apr, 2021 | Under contract | $429,900 | MRED MLS |
| 16 Apr, 2021 | Listed for sale | $429,900 | MRED MLS |
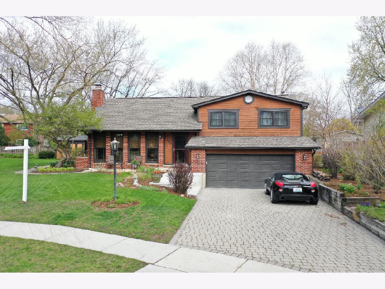
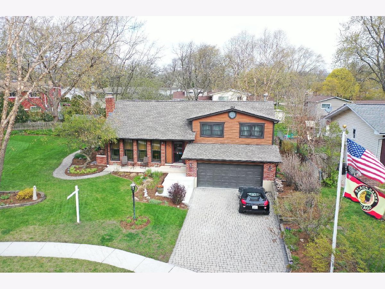
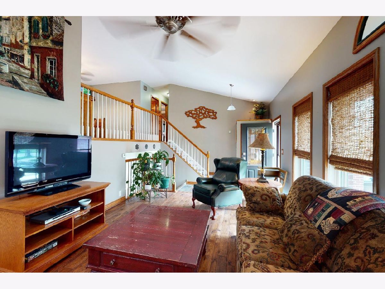
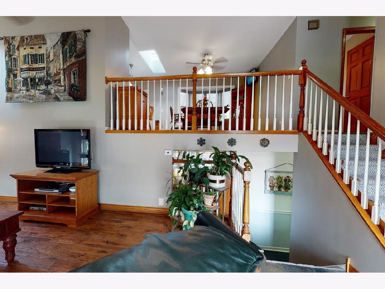
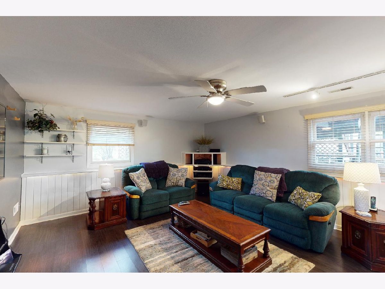
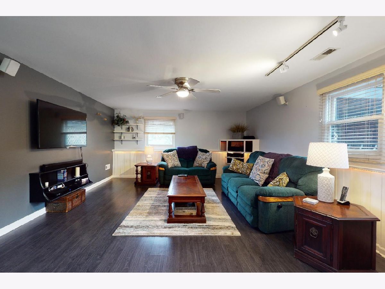
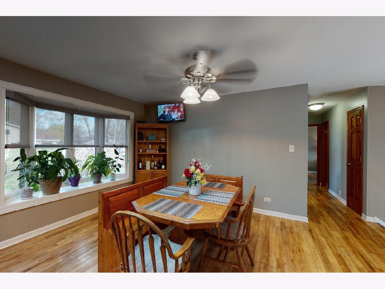
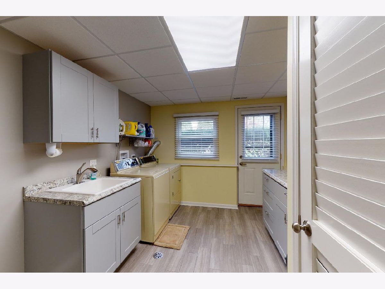
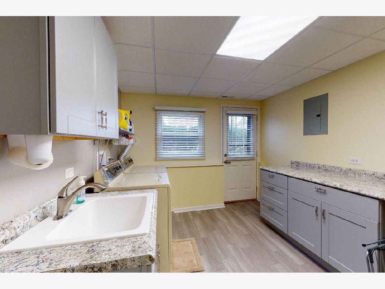
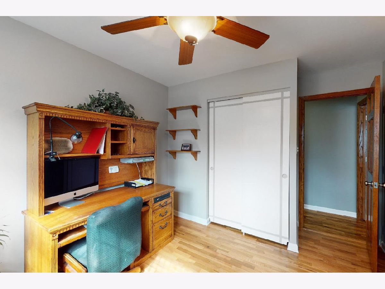
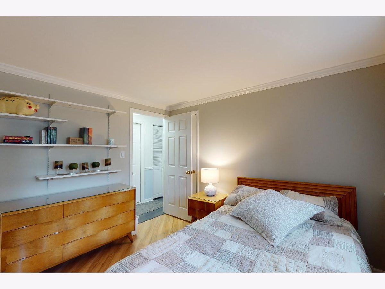
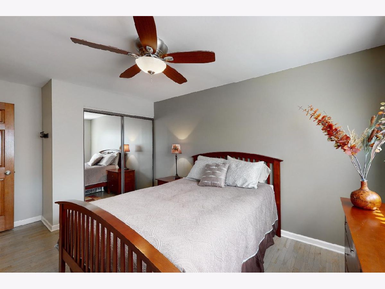
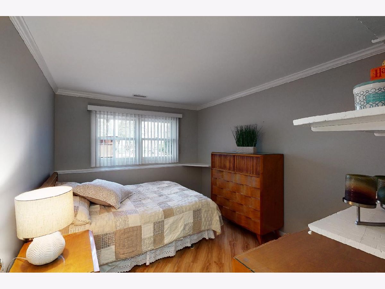
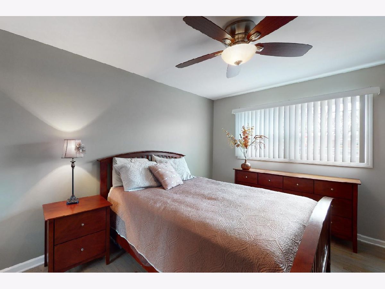
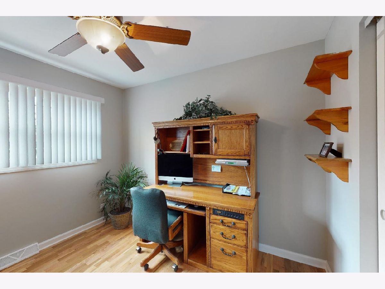
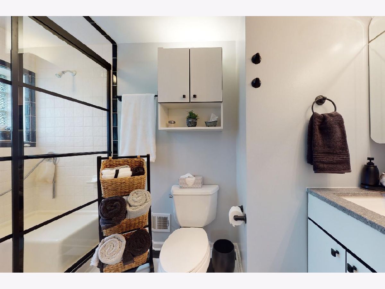
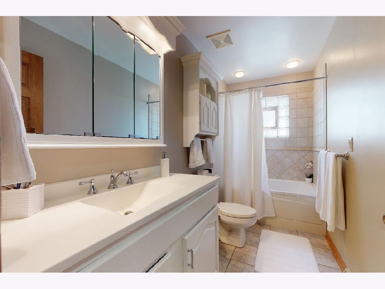
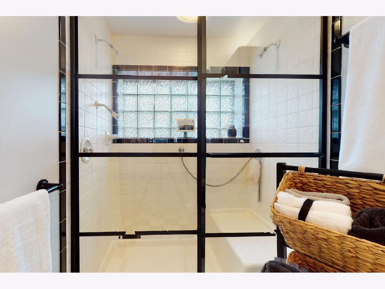
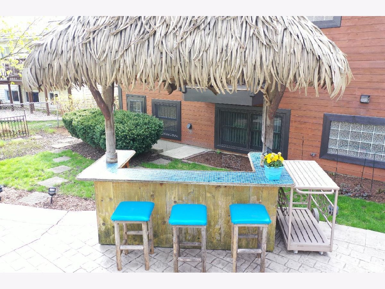
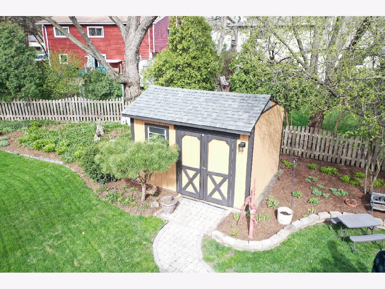
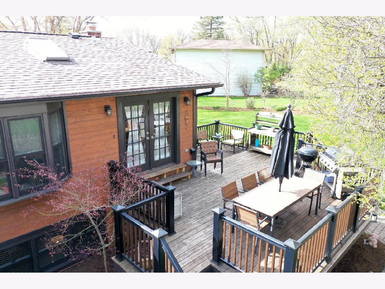
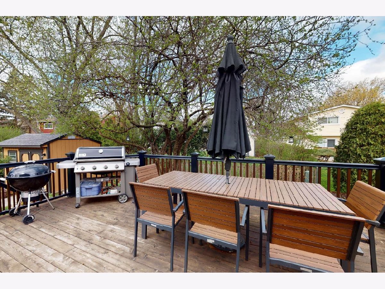
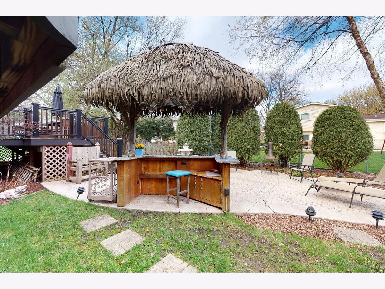
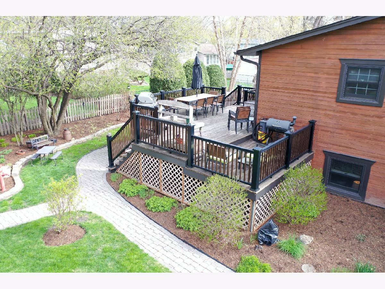
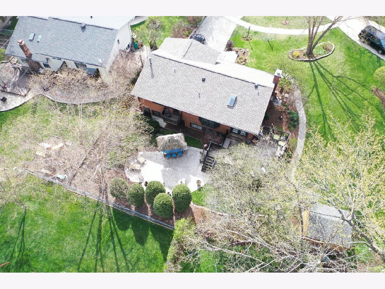
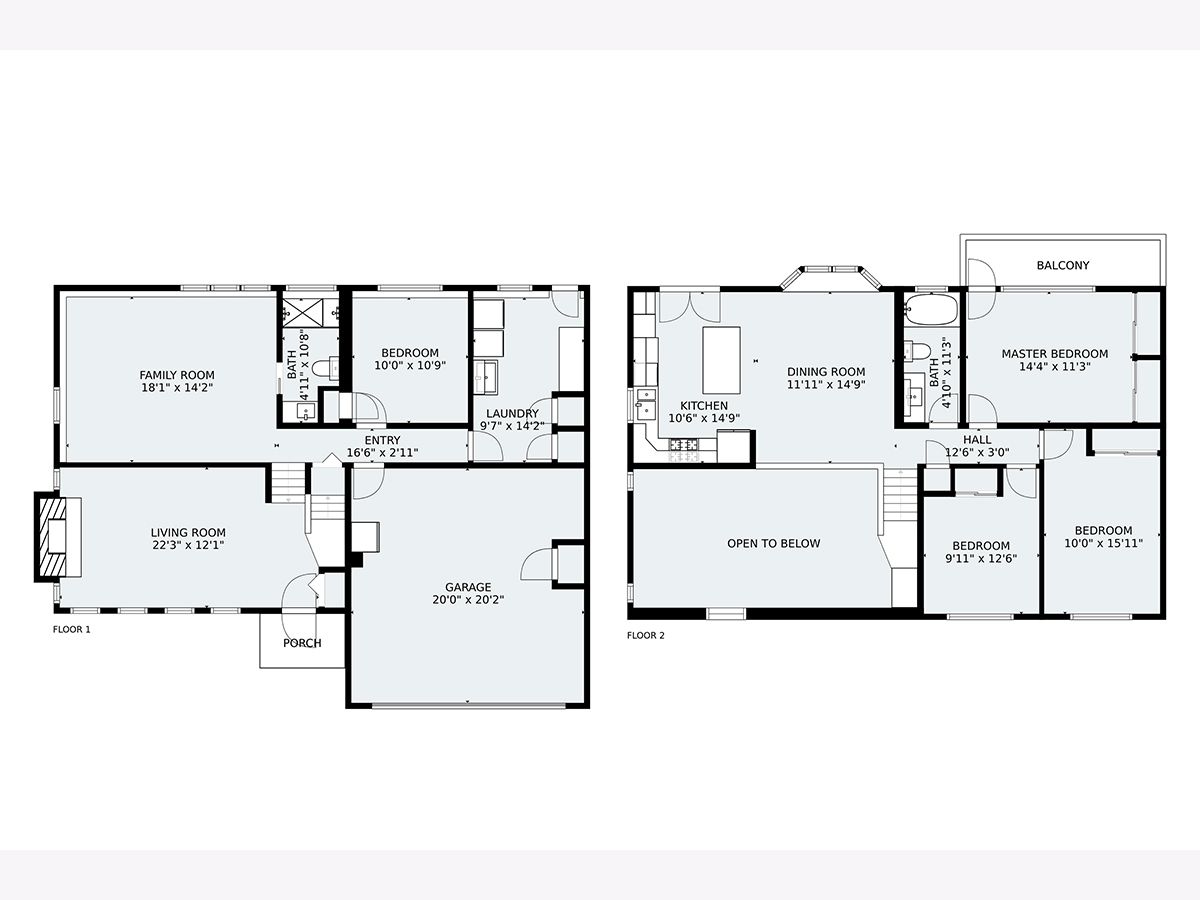
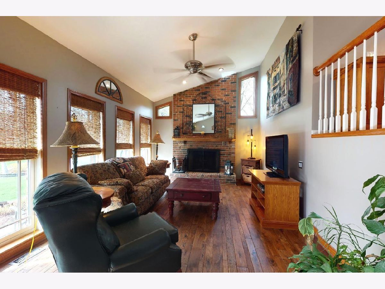
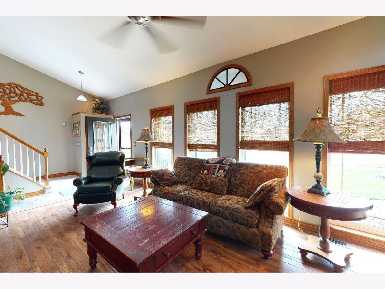
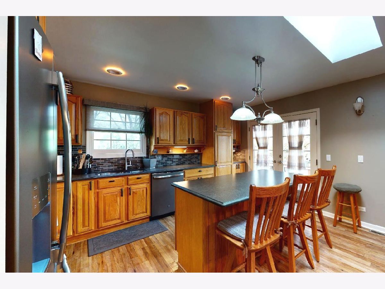
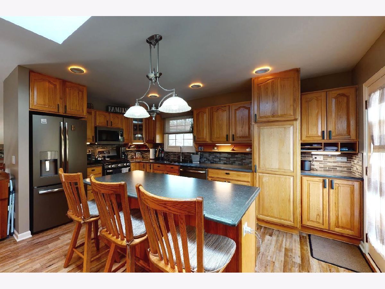
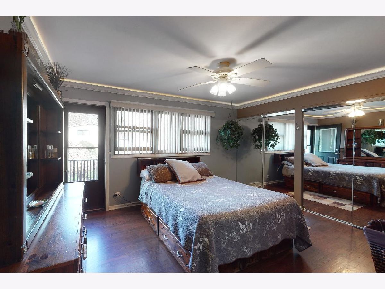
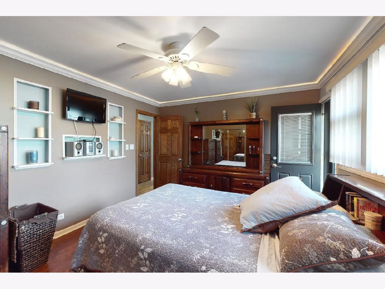
Room Specifics
Total Bedrooms: 4
Bedrooms Above Ground: 4
Bedrooms Below Ground: 0
Dimensions: —
Floor Type: Hardwood
Dimensions: —
Floor Type: Hardwood
Dimensions: —
Floor Type: Other
Full Bathrooms: 2
Bathroom Amenities: Separate Shower
Bathroom in Basement: 1
Rooms: Foyer
Basement Description: Finished
Other Specifics
| 2 | |
| — | |
| Other | |
| Balcony, Deck, Patio, Storms/Screens | |
| Cul-De-Sac | |
| 8977 | |
| — | |
| None | |
| Vaulted/Cathedral Ceilings, Skylight(s), Hardwood Floors, Built-in Features | |
| Range, Microwave, Dishwasher, Refrigerator, Washer, Dryer, Disposal | |
| Not in DB | |
| — | |
| — | |
| — | |
| Gas Starter |
Tax History
| Year | Property Taxes |
|---|---|
| 2021 | $6,907 |
Contact Agent
Nearby Similar Homes
Nearby Sold Comparables
Contact Agent
Listing Provided By
MisterHomes Real Estate








