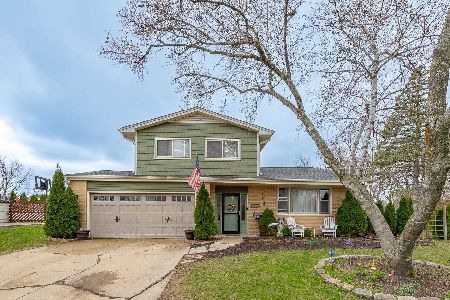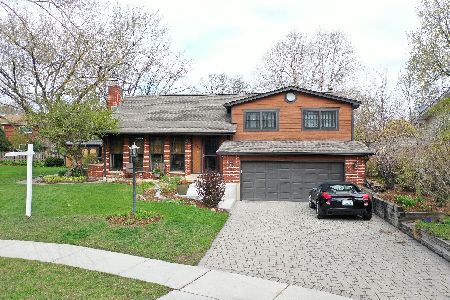326 Bramble Lane, Schaumburg, Illinois 60193
$265,000
|
Sold
|
|
| Status: | Closed |
| Sqft: | 1,686 |
| Cost/Sqft: | $163 |
| Beds: | 3 |
| Baths: | 2 |
| Year Built: | 1967 |
| Property Taxes: | $6,413 |
| Days On Market: | 3631 |
| Lot Size: | 0,00 |
Description
Don't miss out on this beautiful home | Many updates and improvements throughout | New carpet, fresh paint, interior doors, sump pump, garbage disposal and refinished cabinets in 2015 | New dishwasher in 2013 | Fireplace chimney rebuilt inside/out, new garage door and opener in 2012 | New hot water header, oven/range and refrigerator in 2011 | New furnace and thermostat in 2009 | New roof and gutters in 2008 | New Gilkey windows in 1999 | Great cul-de-sac location gives this home a huge back yard area | Computer nook on 1st floor has laundry hookups if you want to remove from basement or could turn powder room to a full bath
Property Specifics
| Single Family | |
| — | |
| — | |
| 1967 | |
| Partial | |
| — | |
| No | |
| — |
| Cook | |
| Timbercrest | |
| 0 / Not Applicable | |
| None | |
| Lake Michigan,Public | |
| Public Sewer, Sewer-Storm | |
| 09135345 | |
| 07214080170000 |
Nearby Schools
| NAME: | DISTRICT: | DISTANCE: | |
|---|---|---|---|
|
Grade School
Dirksen Elementary School |
54 | — | |
|
Middle School
Robert Frost Junior High School |
54 | Not in DB | |
|
High School
Schaumburg High School |
211 | Not in DB | |
Property History
| DATE: | EVENT: | PRICE: | SOURCE: |
|---|---|---|---|
| 27 Jul, 2007 | Sold | $515,000 | MRED MLS |
| 3 Jul, 2007 | Under contract | $545,000 | MRED MLS |
| 14 Jun, 2007 | Listed for sale | $545,000 | MRED MLS |
| 16 Apr, 2015 | Sold | $410,000 | MRED MLS |
| 2 Mar, 2015 | Under contract | $399,888 | MRED MLS |
| 25 Feb, 2015 | Listed for sale | $399,888 | MRED MLS |
| 9 May, 2016 | Sold | $265,000 | MRED MLS |
| 22 Mar, 2016 | Under contract | $275,000 | MRED MLS |
| — | Last price change | $285,000 | MRED MLS |
| 9 Feb, 2016 | Listed for sale | $285,000 | MRED MLS |
Room Specifics
Total Bedrooms: 3
Bedrooms Above Ground: 3
Bedrooms Below Ground: 0
Dimensions: —
Floor Type: Carpet
Dimensions: —
Floor Type: Carpet
Full Bathrooms: 2
Bathroom Amenities: —
Bathroom in Basement: 0
Rooms: No additional rooms
Basement Description: Unfinished
Other Specifics
| 1 | |
| Concrete Perimeter | |
| Concrete | |
| Patio | |
| — | |
| 7565 | |
| — | |
| None | |
| Wood Laminate Floors | |
| Range, Microwave, Dishwasher, Refrigerator, Washer, Dryer, Disposal, Stainless Steel Appliance(s) | |
| Not in DB | |
| — | |
| — | |
| — | |
| — |
Tax History
| Year | Property Taxes |
|---|---|
| 2007 | $6,803 |
| 2015 | $8,313 |
| 2016 | $6,413 |
Contact Agent
Nearby Similar Homes
Nearby Sold Comparables
Contact Agent
Listing Provided By
john greene, Realtor











