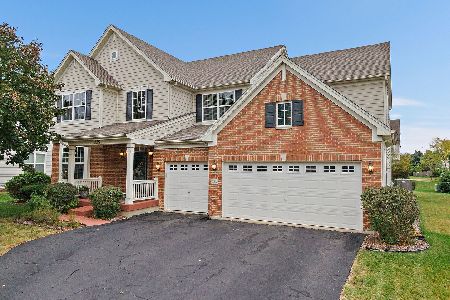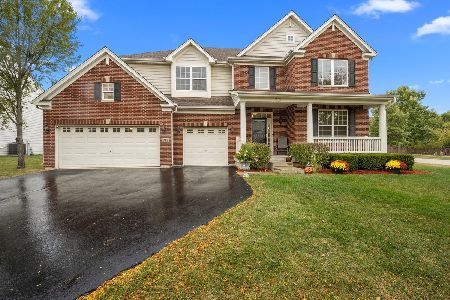324 Buffalo Drive, Elgin, Illinois 60124
$324,000
|
Sold
|
|
| Status: | Closed |
| Sqft: | 3,294 |
| Cost/Sqft: | $101 |
| Beds: | 4 |
| Baths: | 3 |
| Year Built: | 2006 |
| Property Taxes: | $9,953 |
| Days On Market: | 3473 |
| Lot Size: | 0,25 |
Description
Stunning home with bright open floor plan and two story foyer open to living room & dining room that will impress you from the moment you enter. Located in Shadow Hill Subdivision and desirable 301 School District. Home features 4 large bedrooms with large closets, loft for kids to play, and a den great for working from home, with 3294 sq.ft. of living area and a 3 car garage. All new hardwood flooring on main level with custom blinds throughout. Kitchen with stainless appliances, island, 42' cabinets, back splash, pantry and large eating area open to family room. Sliding glass doors open to 20x25 paver patio with lights on steps great for relaxing or entertaining with professional landscaped fenced yard & French drains. Huge master bedroom features 2 closets, fan and luxury bath with raised double vanity, separate shower, whirlpool tub & ceramic floor. 1st floor laundry room with high end washer & dryer included. Don't wait to build when you can move right in.
Property Specifics
| Single Family | |
| — | |
| — | |
| 2006 | |
| Partial | |
| NORMANDY | |
| No | |
| 0.25 |
| Kane | |
| Shadow Hill | |
| 35 / Monthly | |
| None | |
| Public | |
| Public Sewer | |
| 09254549 | |
| 0524428001 |
Property History
| DATE: | EVENT: | PRICE: | SOURCE: |
|---|---|---|---|
| 16 Apr, 2007 | Sold | $362,000 | MRED MLS |
| 21 Feb, 2007 | Under contract | $369,000 | MRED MLS |
| 21 Feb, 2007 | Listed for sale | $369,000 | MRED MLS |
| 5 Oct, 2012 | Sold | $242,000 | MRED MLS |
| 27 Aug, 2012 | Under contract | $244,900 | MRED MLS |
| — | Last price change | $261,900 | MRED MLS |
| 12 Jul, 2012 | Listed for sale | $261,900 | MRED MLS |
| 1 Sep, 2016 | Sold | $324,000 | MRED MLS |
| 2 Jul, 2016 | Under contract | $334,000 | MRED MLS |
| — | Last price change | $339,000 | MRED MLS |
| 10 Jun, 2016 | Listed for sale | $339,000 | MRED MLS |
Room Specifics
Total Bedrooms: 4
Bedrooms Above Ground: 4
Bedrooms Below Ground: 0
Dimensions: —
Floor Type: Carpet
Dimensions: —
Floor Type: Carpet
Dimensions: —
Floor Type: Carpet
Full Bathrooms: 3
Bathroom Amenities: Whirlpool,Separate Shower,Double Sink
Bathroom in Basement: 0
Rooms: Breakfast Room,Den,Loft
Basement Description: Unfinished
Other Specifics
| 3 | |
| Concrete Perimeter | |
| Asphalt | |
| Brick Paver Patio | |
| Corner Lot,Fenced Yard,Landscaped | |
| 10890 | |
| — | |
| Full | |
| Hardwood Floors, First Floor Laundry | |
| — | |
| Not in DB | |
| Sidewalks, Street Lights, Street Paved | |
| — | |
| — | |
| — |
Tax History
| Year | Property Taxes |
|---|---|
| 2012 | $10,139 |
| 2016 | $9,953 |
Contact Agent
Nearby Similar Homes
Contact Agent
Listing Provided By
Coldwell Banker Residential





