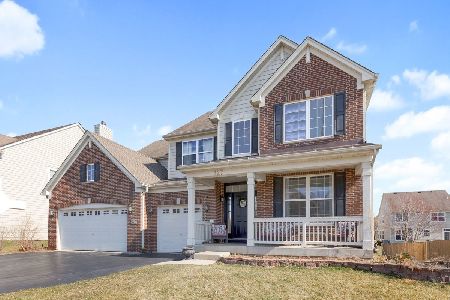328 Buffalo Drive, Elgin, Illinois 60124
$292,000
|
Sold
|
|
| Status: | Closed |
| Sqft: | 2,420 |
| Cost/Sqft: | $123 |
| Beds: | 4 |
| Baths: | 3 |
| Year Built: | 2006 |
| Property Taxes: | $9,203 |
| Days On Market: | 3014 |
| Lot Size: | 0,00 |
Description
LOOK NO MORE!! Quick close possible! Great curb appeal with upgraded elevation w/spacious front porch.#301 Burlington school district.Beautiful 2 story foyer as you enter into this spacious 9' ceiling home w/ brand new flooring throughout the main floor.Lovely French doors leading into an office/den. Large eat-in kitchen w/ island and breakfast bar both with seating.42" oak cabinets for extra storage. SS appliances, newer stove, and planning desk. Leading upstairs are oak railings.Large master suite w/walk-in closet. Master bath has elevated double sink vanity w/separate shower and soaking tub. Washer and new dryer on second level for convenience. Upgraded windows throughout. Backyard boasts a cedar privacy fence with huge cedar deck w/built in seating. Beautiful park right down the street. Fully insulated basement, roughed-in plumbing ready for bathroom. 2 car garage with elevated ceilings and deeper for more storage space. Many builder upgrades throughout. TRULY A MUST SEE!!
Property Specifics
| Single Family | |
| — | |
| Traditional | |
| 2006 | |
| Full | |
| — | |
| No | |
| — |
| Kane | |
| Shadow Hill | |
| 35 / Monthly | |
| Other | |
| Public | |
| Public Sewer | |
| 09786254 | |
| 0524428003 |
Nearby Schools
| NAME: | DISTRICT: | DISTANCE: | |
|---|---|---|---|
|
Grade School
Prairie View Grade School |
301 | — | |
|
Middle School
Prairie Knolls Middle School |
301 | Not in DB | |
|
High School
Central High School |
301 | Not in DB | |
Property History
| DATE: | EVENT: | PRICE: | SOURCE: |
|---|---|---|---|
| 28 May, 2009 | Sold | $263,000 | MRED MLS |
| 15 Apr, 2009 | Under contract | $288,500 | MRED MLS |
| 4 Feb, 2009 | Listed for sale | $288,500 | MRED MLS |
| 16 Feb, 2018 | Sold | $292,000 | MRED MLS |
| 3 Jan, 2018 | Under contract | $297,000 | MRED MLS |
| — | Last price change | $298,000 | MRED MLS |
| 25 Oct, 2017 | Listed for sale | $300,000 | MRED MLS |
Room Specifics
Total Bedrooms: 4
Bedrooms Above Ground: 4
Bedrooms Below Ground: 0
Dimensions: —
Floor Type: Carpet
Dimensions: —
Floor Type: Carpet
Dimensions: —
Floor Type: Carpet
Full Bathrooms: 3
Bathroom Amenities: Separate Shower
Bathroom in Basement: 0
Rooms: Den,Eating Area
Basement Description: Unfinished
Other Specifics
| 2 | |
| Concrete Perimeter | |
| Asphalt | |
| Deck | |
| — | |
| 80 X 125 | |
| — | |
| Full | |
| — | |
| Range, Microwave, Dishwasher, Refrigerator, Washer, Dryer, Disposal | |
| Not in DB | |
| — | |
| — | |
| — | |
| — |
Tax History
| Year | Property Taxes |
|---|---|
| 2009 | $8,559 |
| 2018 | $9,203 |
Contact Agent
Nearby Similar Homes
Nearby Sold Comparables
Contact Agent
Listing Provided By
Baird & Warner




