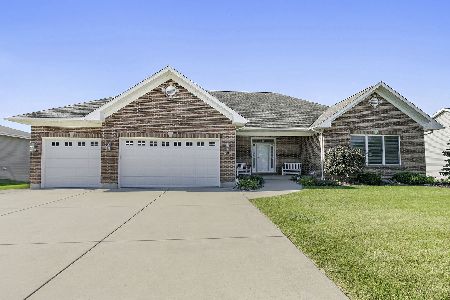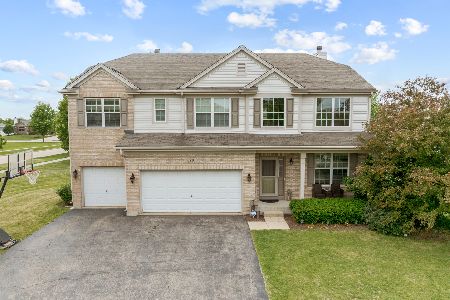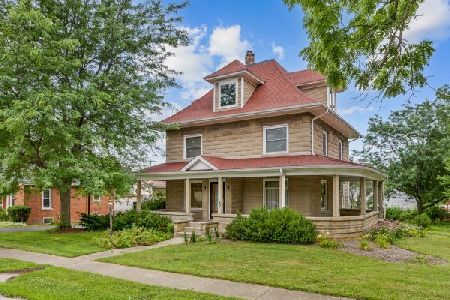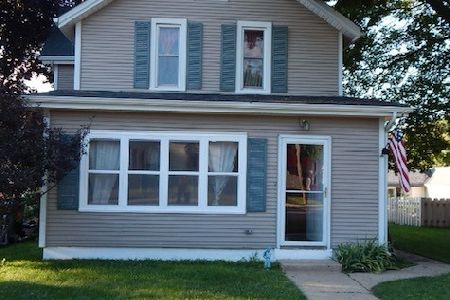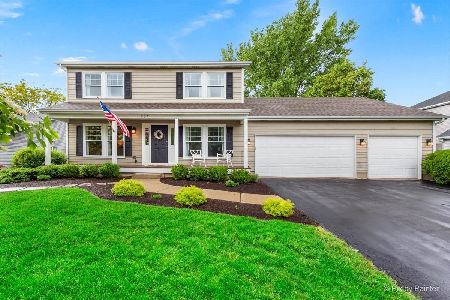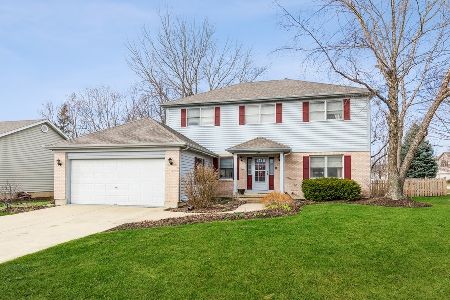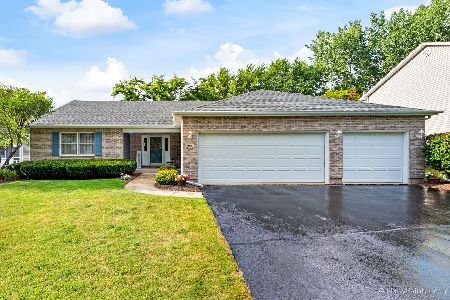324 Jake Lane, Hampshire, Illinois 60140
$265,000
|
Sold
|
|
| Status: | Closed |
| Sqft: | 2,200 |
| Cost/Sqft: | $118 |
| Beds: | 3 |
| Baths: | 4 |
| Year Built: | 1997 |
| Property Taxes: | $5,774 |
| Days On Market: | 2864 |
| Lot Size: | 0,25 |
Description
Impeccably maintained home sits on a beautifully landscaped 1/4 acre lot with a massive 5+ car heated garage. Flexible first floor floor plan has huge kitchen with cabinets galore, built-in wine rack, large center island and STAINLESS STEEL APPLIANCES. Large bedrooms including a master suite with ceiling fans and closets with extra customized shelving. The full FINISHED BASEMENT offers rec room, bedroom, office/playroom, full bath and a laundry with front load washer and dryer. 2 BEAUTIFUL GAS FIREPLACES for those cold winter nights complete the interior of this lovely home. Recently stained deck overlooks LUXURIOUSLY LANDSCAPED YARD w/lush planting beds, solar lighting, fire pit and stone path that leads you around the house. The HEATED GARAGE is any car enthusiasts, wood workers, home business owners or hobbyists dream, so much room & even has pull down stairs leading to storage over garage. Newer roof & HWH plus a diligently maintained furnace & a/c make this a smart buyers choice!
Property Specifics
| Single Family | |
| — | |
| — | |
| 1997 | |
| Full | |
| — | |
| No | |
| 0.25 |
| Kane | |
| Old Mill Manor | |
| 0 / Not Applicable | |
| None | |
| Public | |
| Public Sewer | |
| 09880629 | |
| 0127131030 |
Nearby Schools
| NAME: | DISTRICT: | DISTANCE: | |
|---|---|---|---|
|
Grade School
Hampshire Elementary School |
300 | — | |
|
Middle School
Hampshire Middle School |
300 | Not in DB | |
|
High School
Hampshire High School |
300 | Not in DB | |
Property History
| DATE: | EVENT: | PRICE: | SOURCE: |
|---|---|---|---|
| 29 May, 2018 | Sold | $265,000 | MRED MLS |
| 13 Mar, 2018 | Under contract | $260,000 | MRED MLS |
| 11 Mar, 2018 | Listed for sale | $260,000 | MRED MLS |
| 18 Jun, 2024 | Sold | $407,000 | MRED MLS |
| 2 Jun, 2024 | Under contract | $389,000 | MRED MLS |
| 30 May, 2024 | Listed for sale | $389,000 | MRED MLS |
Room Specifics
Total Bedrooms: 4
Bedrooms Above Ground: 3
Bedrooms Below Ground: 1
Dimensions: —
Floor Type: Carpet
Dimensions: —
Floor Type: Carpet
Dimensions: —
Floor Type: Carpet
Full Bathrooms: 4
Bathroom Amenities: Double Sink
Bathroom in Basement: 1
Rooms: Eating Area,Office,Recreation Room
Basement Description: Finished
Other Specifics
| 5 | |
| — | |
| Asphalt | |
| Deck, Patio, Porch | |
| — | |
| 83X130 | |
| — | |
| Full | |
| Hardwood Floors | |
| Range, Microwave, Dishwasher, Refrigerator, Washer, Dryer, Disposal, Stainless Steel Appliance(s) | |
| Not in DB | |
| Sidewalks, Street Paved | |
| — | |
| — | |
| Heatilator |
Tax History
| Year | Property Taxes |
|---|---|
| 2018 | $5,774 |
| 2024 | $6,709 |
Contact Agent
Nearby Similar Homes
Nearby Sold Comparables
Contact Agent
Listing Provided By
Berkshire Hathaway HomeServices Starck Real Estate

