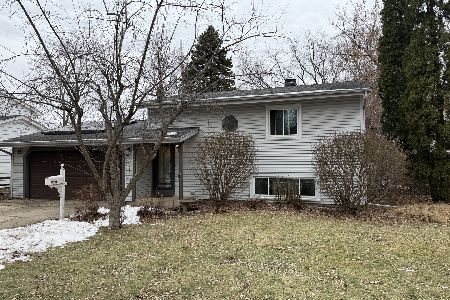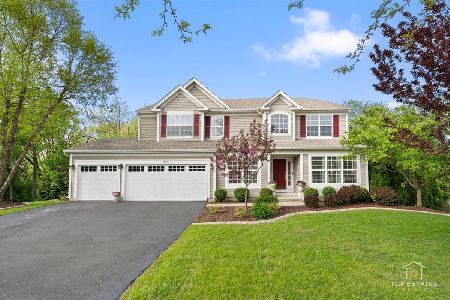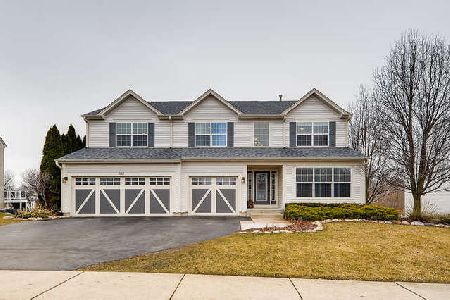324 Kingsport Court, Crystal Lake, Illinois 60012
$449,900
|
Sold
|
|
| Status: | Closed |
| Sqft: | 4,627 |
| Cost/Sqft: | $97 |
| Beds: | 4 |
| Baths: | 4 |
| Year Built: | 2004 |
| Property Taxes: | $10,084 |
| Days On Market: | 1653 |
| Lot Size: | 0,33 |
Description
Come fall in love with this very special place with many designer details and all the warmth of a cherished family home with a picturesque backdrop of a never-to-be-built-on conservancy easement. The 2-story entryway draws you in to the inviting floor plan that includes a comfortable formal living room and dining room, convenient double-sided staircase and an eat in kitchen with center island, stainless appliances, custom backsplash, glass front cabinetry, and sliders that lead to the back deck-a perfect spot for those warm summer evenings overlooking the conservancy. The kitchen leads to the gem of this home, the 2-story family room that boasts huge light filling windows, a full height stone fireplace that is flanked by extra-tall built-in bookcases and niche cut outs above-simply stunning. An office with built-in bookcases and bench with storage, full bathroom, and laundry room round out the first floor. Upstairs you will find an expansive master suite with a luxury bathroom with soaking tub, separate shower, double sink vanity and 2 walk-in closets. All 3 additional bedrooms are nicely sized and share the hall bath. The full finished walk out basement adds even more living space with features that include a theater room, rec room, craft area, game area, a mini kitchenette/prep space with a sink and 2 mini fridges, and powder room. Meticulously cared for, nothing to do but move in!
Property Specifics
| Single Family | |
| — | |
| — | |
| 2004 | |
| Full,Walkout | |
| REDWOOD | |
| No | |
| 0.33 |
| Mc Henry | |
| — | |
| 350 / Annual | |
| Insurance | |
| Public | |
| Public Sewer | |
| 11151043 | |
| 1431276058 |
Nearby Schools
| NAME: | DISTRICT: | DISTANCE: | |
|---|---|---|---|
|
Grade School
North Elementary School |
47 | — | |
|
Middle School
Hannah Beardsley Middle School |
47 | Not in DB | |
|
High School
Prairie Ridge High School |
155 | Not in DB | |
Property History
| DATE: | EVENT: | PRICE: | SOURCE: |
|---|---|---|---|
| 30 Aug, 2021 | Sold | $449,900 | MRED MLS |
| 15 Jul, 2021 | Under contract | $449,900 | MRED MLS |
| 9 Jul, 2021 | Listed for sale | $449,900 | MRED MLS |
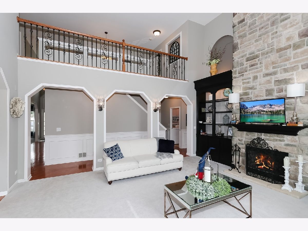
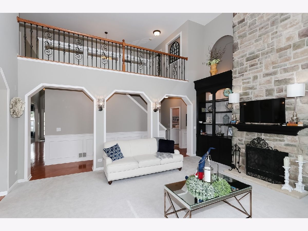
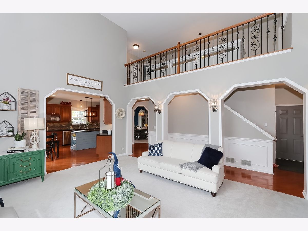
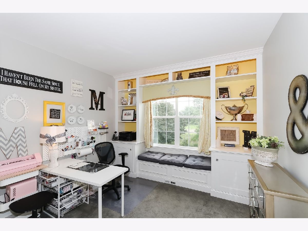
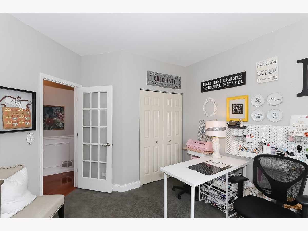
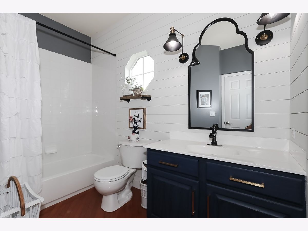
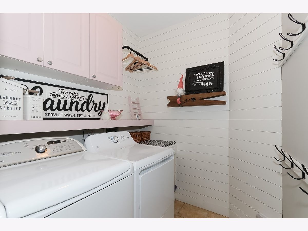
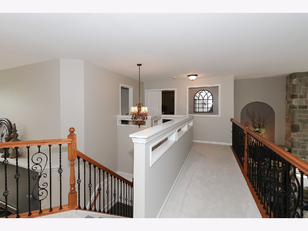
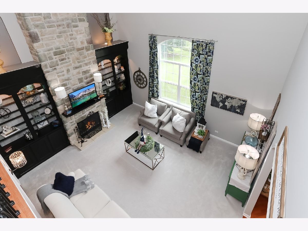
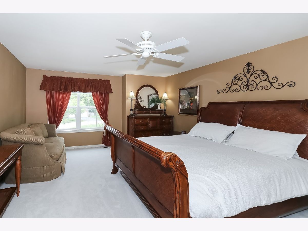
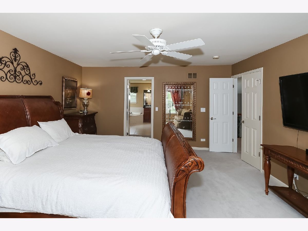
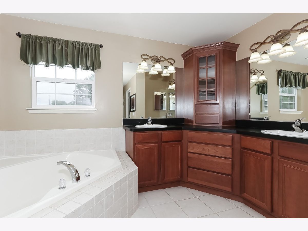
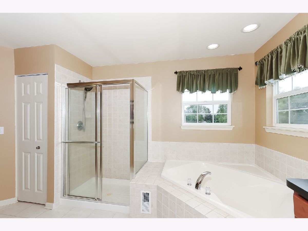
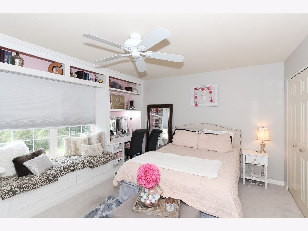
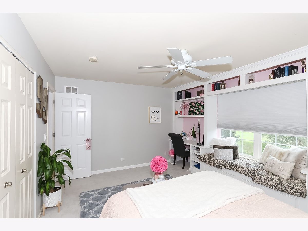
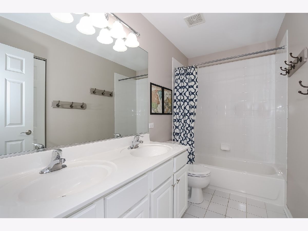
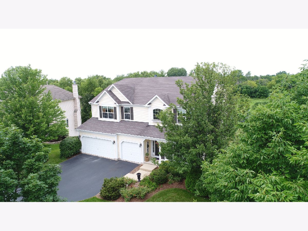
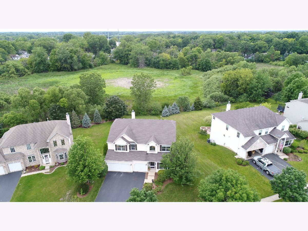
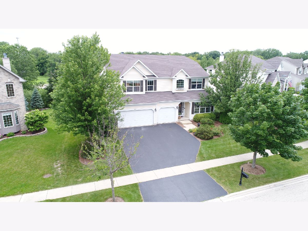
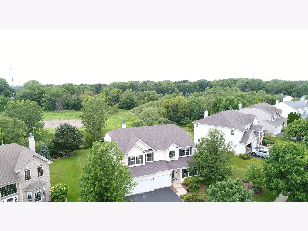
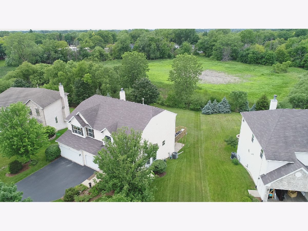
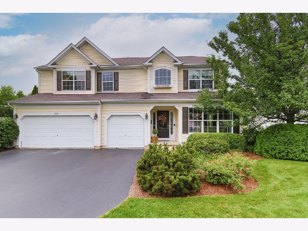
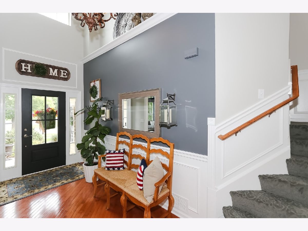
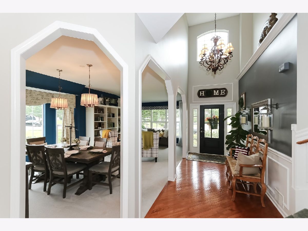
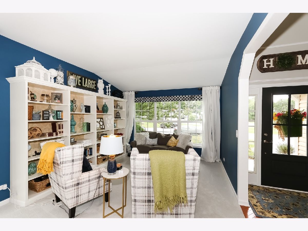
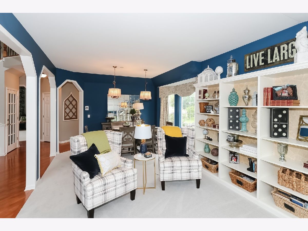
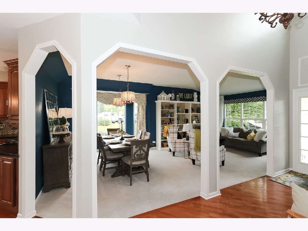
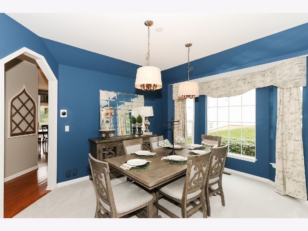
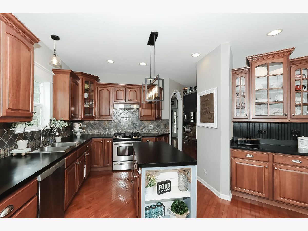
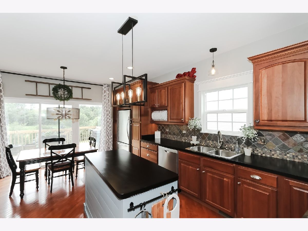
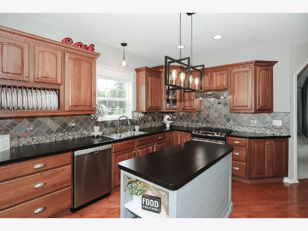
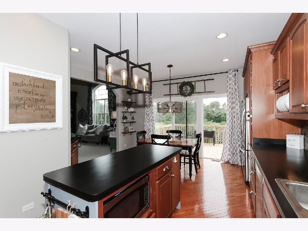
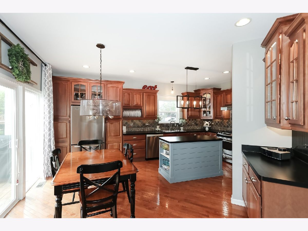
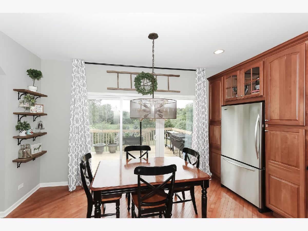
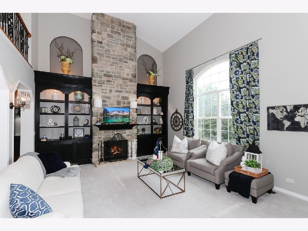
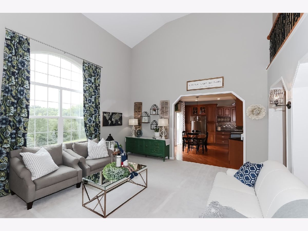
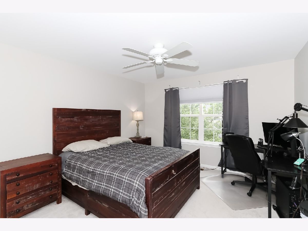
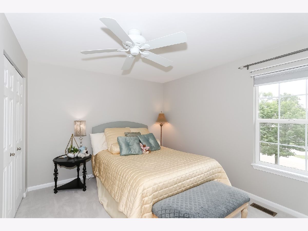
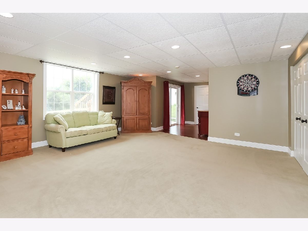
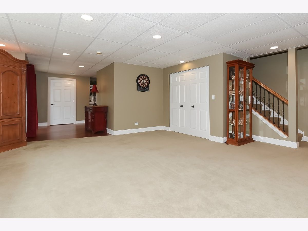
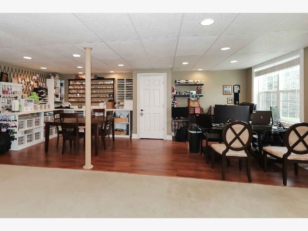
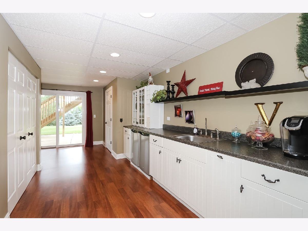
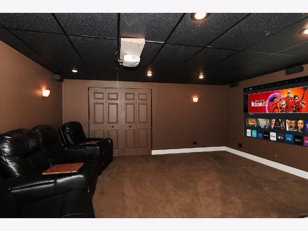
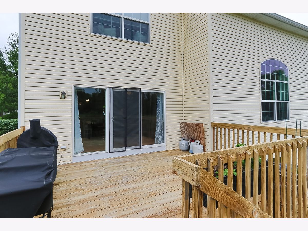
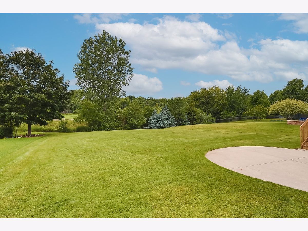
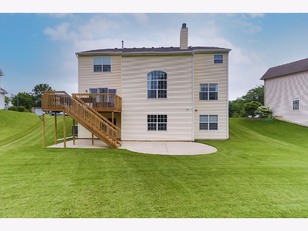
Room Specifics
Total Bedrooms: 4
Bedrooms Above Ground: 4
Bedrooms Below Ground: 0
Dimensions: —
Floor Type: Carpet
Dimensions: —
Floor Type: Carpet
Dimensions: —
Floor Type: Carpet
Full Bathrooms: 4
Bathroom Amenities: Separate Shower,Double Sink
Bathroom in Basement: 1
Rooms: Office,Recreation Room,Game Room,Theatre Room,Other Room
Basement Description: Finished,Exterior Access,Rec/Family Area
Other Specifics
| 3 | |
| Concrete Perimeter | |
| Asphalt | |
| Deck, Patio | |
| Backs to Open Grnd,Sidewalks,Streetlights | |
| 34 X 95 X 158 X 49 X 182 | |
| — | |
| Full | |
| Vaulted/Cathedral Ceilings, Hardwood Floors, Wood Laminate Floors, First Floor Laundry, First Floor Full Bath, Built-in Features, Walk-In Closet(s), Ceiling - 10 Foot, Special Millwork, Some Wood Floors | |
| Range, Microwave, Dishwasher, Refrigerator, Bar Fridge, Freezer, Washer, Dryer, Disposal, Stainless Steel Appliance(s), Water Softener | |
| Not in DB | |
| Curbs, Sidewalks, Street Lights, Street Paved | |
| — | |
| — | |
| Wood Burning, Gas Starter |
Tax History
| Year | Property Taxes |
|---|---|
| 2021 | $10,084 |
Contact Agent
Nearby Similar Homes
Nearby Sold Comparables
Contact Agent
Listing Provided By
RE/MAX of Barrington

