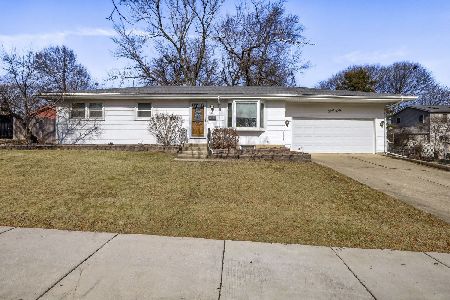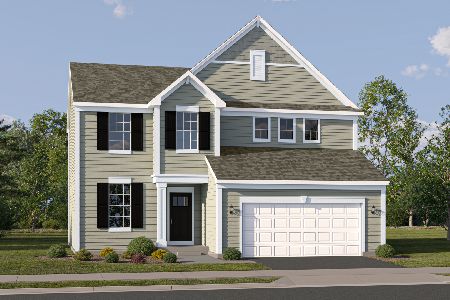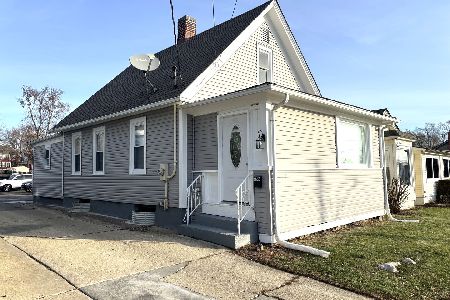324 Prairie Street, South Elgin, Illinois 60177
$224,900
|
Sold
|
|
| Status: | Closed |
| Sqft: | 2,472 |
| Cost/Sqft: | $91 |
| Beds: | 3 |
| Baths: | 2 |
| Year Built: | 1974 |
| Property Taxes: | $5,163 |
| Days On Market: | 2308 |
| Lot Size: | 0,17 |
Description
Stunning 3 bedroom, 2 full bath home that is SO much bigger than it looks! This raised ranch starts w/ a lovely Living Room, Dining Room and Kitchen that are ready for entertaining! A Family Room addition off the back expands the living space and has plenty of room for a sectional and a theater sized TV! 3 spacious bedrooms and 2 full baths finish off the main floor! The finished English basement only adds to the marvel of this home. It includes a rec room and a large laundry room! Make sure you go THROUGH the garage to hidden gem...a workshop ready to finish all your projects! And a HUGE storage space with built-in shelves behind it! But, let's top all this off with an amazing back yard! The deck is sprawling extends from both the kitchen and Family Room to extend your entertaining space! It overlooks a fully fenced yard w/ a shed! All this is completed w/ lovely curb appeal! And within steps to an elementary school & the Fox River and close to shopping and restaurants! COME QUICKLY!**Home Warranty Included.
Property Specifics
| Single Family | |
| — | |
| Other | |
| 1974 | |
| Full | |
| EXPANDED RAISED RANCH | |
| No | |
| 0.17 |
| Kane | |
| — | |
| — / Not Applicable | |
| None | |
| Public | |
| Public Sewer | |
| 10566504 | |
| 0635151017 |
Nearby Schools
| NAME: | DISTRICT: | DISTANCE: | |
|---|---|---|---|
|
Grade School
Willard Elementary School |
46 | — | |
|
Middle School
Kenyon Woods Middle School |
46 | Not in DB | |
|
High School
South Elgin High School |
46 | Not in DB | |
Property History
| DATE: | EVENT: | PRICE: | SOURCE: |
|---|---|---|---|
| 13 Dec, 2019 | Sold | $224,900 | MRED MLS |
| 10 Nov, 2019 | Under contract | $224,900 | MRED MLS |
| 5 Nov, 2019 | Listed for sale | $224,900 | MRED MLS |
Room Specifics
Total Bedrooms: 3
Bedrooms Above Ground: 3
Bedrooms Below Ground: 0
Dimensions: —
Floor Type: Carpet
Dimensions: —
Floor Type: Carpet
Full Bathrooms: 2
Bathroom Amenities: —
Bathroom in Basement: 0
Rooms: Recreation Room
Basement Description: Finished
Other Specifics
| 2 | |
| Concrete Perimeter | |
| Asphalt | |
| Deck | |
| Fenced Yard | |
| 58 X 130 X 58 X 129 | |
| Full | |
| None | |
| Hardwood Floors, First Floor Bedroom, First Floor Full Bath | |
| Double Oven, Microwave, Dishwasher, Refrigerator, Washer, Dryer, Disposal | |
| Not in DB | |
| Sidewalks, Street Lights, Street Paved | |
| — | |
| — | |
| — |
Tax History
| Year | Property Taxes |
|---|---|
| 2019 | $5,163 |
Contact Agent
Nearby Similar Homes
Nearby Sold Comparables
Contact Agent
Listing Provided By
Baird & Warner Real Estate - Algonquin









