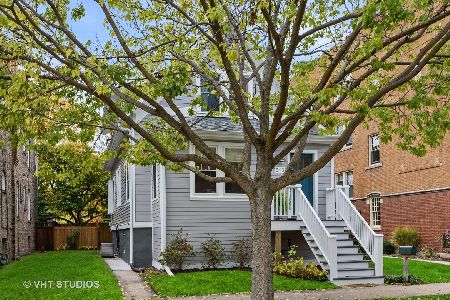324 Sherman Avenue, Evanston, Illinois 60202
$729,000
|
Sold
|
|
| Status: | Closed |
| Sqft: | 3,154 |
| Cost/Sqft: | $231 |
| Beds: | 4 |
| Baths: | 4 |
| Year Built: | 2016 |
| Property Taxes: | $0 |
| Days On Market: | 3648 |
| Lot Size: | 0,00 |
Description
3,154 sf New Construction on double-wide lot. Optimally planned layout offers everything You Want: Large foyer w/half bath & coat closet. Large Kitchen/Fam Rm w/White-ish Grey Quartz Isle~LG French Door Fridge~All others Bosch~White cabs for every conceivable kitchen toy. Hardwood floors throughout with cork underlayment. High ceilings for all floors. Lo-Maint Exteriors: Hardie-board siding on house. 4 car brick garage w/4th space bricked off so could be rented. 2nd Floor has 4 Bedrooms, 2 Baths, Laundry room & linen closet; Finished Basement w/2 Office/BR Size Rooms, Large Play Rm, Media Rm, Full Bath w/walk-in shower. Fenced Yard. Complete Walk-to Location: Trains Galore- 2 Purple Line stops plus Metra (South Blvd is 1.5 blks, Main St. Purple & Metra stops are 3 blocks down at Washington), tons of shops & restaurants, post office, fabulous new Walgreens just around the corner. Jog on down to the lake and the new bike/jog/walk paths less than 1 mile east. Quiet tree-lined street.
Property Specifics
| Single Family | |
| — | |
| American 4-Sq. | |
| 2016 | |
| Full | |
| — | |
| No | |
| — |
| Cook | |
| — | |
| 0 / Not Applicable | |
| None | |
| Lake Michigan | |
| Public Sewer | |
| 09136450 | |
| 11301090320000 |
Nearby Schools
| NAME: | DISTRICT: | DISTANCE: | |
|---|---|---|---|
|
Grade School
Oakton Elementary School |
65 | — | |
|
Middle School
Chute Middle School |
65 | Not in DB | |
|
High School
Evanston Twp High School |
202 | Not in DB | |
Property History
| DATE: | EVENT: | PRICE: | SOURCE: |
|---|---|---|---|
| 7 Jul, 2016 | Sold | $729,000 | MRED MLS |
| 11 Apr, 2016 | Under contract | $729,000 | MRED MLS |
| — | Last price change | $749,000 | MRED MLS |
| 10 Feb, 2016 | Listed for sale | $749,000 | MRED MLS |
Room Specifics
Total Bedrooms: 6
Bedrooms Above Ground: 4
Bedrooms Below Ground: 2
Dimensions: —
Floor Type: Hardwood
Dimensions: —
Floor Type: Hardwood
Dimensions: —
Floor Type: Hardwood
Dimensions: —
Floor Type: —
Dimensions: —
Floor Type: —
Full Bathrooms: 4
Bathroom Amenities: Whirlpool,Separate Shower,Double Sink
Bathroom in Basement: 1
Rooms: Bedroom 5,Bedroom 6,Foyer,Media Room,Play Room,Walk In Closet
Basement Description: Finished
Other Specifics
| 4 | |
| Concrete Perimeter | |
| Off Alley | |
| Patio, Porch, Storms/Screens | |
| Fenced Yard | |
| 50 X 119 | |
| Unfinished | |
| Full | |
| Hardwood Floors, In-Law Arrangement, Second Floor Laundry | |
| Range, Microwave, Dishwasher, High End Refrigerator, Washer, Dryer, Disposal, Stainless Steel Appliance(s) | |
| Not in DB | |
| Tennis Courts, Sidewalks, Street Lights, Street Paved | |
| — | |
| — | |
| — |
Tax History
| Year | Property Taxes |
|---|
Contact Agent
Nearby Similar Homes
Nearby Sold Comparables
Contact Agent
Listing Provided By
Third Meridian Realty LLC






