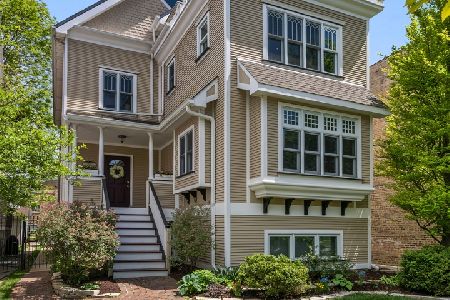327 Sherman Avenue, Evanston, Illinois 60202
$414,900
|
Sold
|
|
| Status: | Closed |
| Sqft: | 2,428 |
| Cost/Sqft: | $171 |
| Beds: | 3 |
| Baths: | 4 |
| Year Built: | 2000 |
| Property Taxes: | $8,794 |
| Days On Market: | 2704 |
| Lot Size: | 0,10 |
Description
Blt in 2000-young, vital & convenient St. George's Square, recent rehab~painted inside-out in neutral colors. Lovely, bright kitchen breakfast rms, w/lots of Merit Kitchens champagne cabs/Giallo Veneziano granite cntrs/island, new S/S hi-end appliances, storage galore. Flexible space. Pretty serene views from nice deck to landscaped yard & neighboring Colorado Aspens. Custom Marvin windows/patio doors t/o. Large LR/DR w/Gas Log FPLC, newly refinished hardwood floors t/o. 1st fl bed/ofc. 1st fl laundry/util. & large powder room. 2nd floor has a MBR Suite w/14' peak ceiling & skylights, large BR2, BR3. Finished tiled BSMT has 3 large tandem rooms, 1 can be a BR, plus a 8' x 9' full bath & 2 storage rooms. Across from ChildTime premier Daycare! Brick front steps/walk. 2.5 car gabled garage w/lofted 2nd level. Train Nirvana: walk to CTA/METRA arrives in loop b/t 20-35 min., Main St. shops. 8 other newly constructed SFH on this block. Great commute up Oakton to O'Hare. Sheridan-LSD to Loop.
Property Specifics
| Single Family | |
| — | |
| Queen Anne | |
| 2000 | |
| Full | |
| — | |
| No | |
| 0.1 |
| Cook | |
| — | |
| 0 / Not Applicable | |
| None | |
| Lake Michigan | |
| Public Sewer | |
| 10079588 | |
| 11301100680000 |
Nearby Schools
| NAME: | DISTRICT: | DISTANCE: | |
|---|---|---|---|
|
Grade School
Oakton Elementary School |
65 | — | |
|
Middle School
Chute Middle School |
65 | Not in DB | |
|
High School
Evanston Twp High School |
202 | Not in DB | |
Property History
| DATE: | EVENT: | PRICE: | SOURCE: |
|---|---|---|---|
| 7 Feb, 2019 | Sold | $414,900 | MRED MLS |
| 15 Dec, 2018 | Under contract | $414,900 | MRED MLS |
| — | Last price change | $424,900 | MRED MLS |
| 11 Sep, 2018 | Listed for sale | $499,000 | MRED MLS |
Room Specifics
Total Bedrooms: 4
Bedrooms Above Ground: 3
Bedrooms Below Ground: 1
Dimensions: —
Floor Type: Hardwood
Dimensions: —
Floor Type: Hardwood
Dimensions: —
Floor Type: Ceramic Tile
Full Bathrooms: 4
Bathroom Amenities: Whirlpool,Separate Shower,Double Sink
Bathroom in Basement: 1
Rooms: Exercise Room,Storage,Deck,Office
Basement Description: Finished
Other Specifics
| 2.5 | |
| Brick/Mortar | |
| Concrete,Off Alley | |
| Deck, Storms/Screens | |
| Fenced Yard,Landscaped | |
| 35 X 122 | |
| Dormer | |
| Full | |
| Vaulted/Cathedral Ceilings, Skylight(s), Hardwood Floors, First Floor Laundry | |
| Range, Microwave, Dishwasher, High End Refrigerator, Washer, Dryer, Disposal, Stainless Steel Appliance(s) | |
| Not in DB | |
| Tennis Courts, Sidewalks, Street Lights, Street Paved | |
| — | |
| — | |
| Gas Log |
Tax History
| Year | Property Taxes |
|---|---|
| 2019 | $8,794 |
Contact Agent
Nearby Similar Homes
Nearby Sold Comparables
Contact Agent
Listing Provided By
Third Meridian Realty LLC






