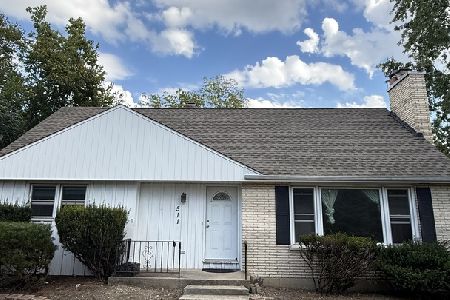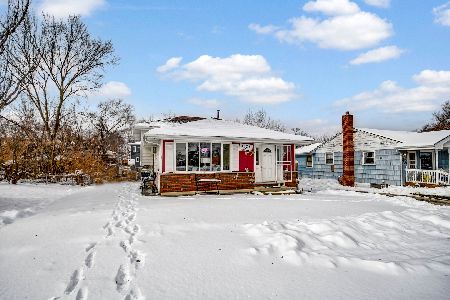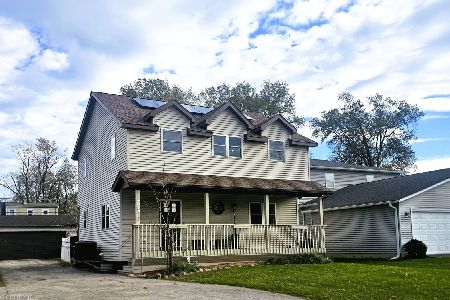324 Warwick Avenue, Westmont, Illinois 60559
$740,000
|
Sold
|
|
| Status: | Closed |
| Sqft: | 2,173 |
| Cost/Sqft: | $357 |
| Beds: | 4 |
| Baths: | 5 |
| Year Built: | 2015 |
| Property Taxes: | $15,785 |
| Days On Market: | 674 |
| Lot Size: | 0,00 |
Description
Welcome to your next great adventure! Get ready to be amazed by this beautiful custom-built home, constructed in 2015, boasting 4 bedrooms and 4.5 baths, perfectly tailored for automotive enthusiasts and adventurers alike. Step inside and prepare to be dazzled by the sun-filled interior and desirable open layout. The kitchen is complete with an island peninsula, stainless steel appliances, custom countertops and cabinetry. As you explore the open floor plan, you'll find yourself seamlessly transitioning from the kitchen to the living room, creating the perfect space for both entertaining and quiet relaxation in front of the fireplace. Step outside and be greeted by a meticulously landscaped oasis, offering the ideal backdrop for outdoor entertaining or simply unwinding after a long day. The lower level full basement offers a second cozy fireplace in the family room, wet bar, full bathroom with jacuzzi bathtub, plus laundry room. And for the automotive enthusiasts among us, not one, not two, but three attached garages await, ready to safeguard your prized vehicles with convenience and style. Did I mention each garage has a large attic space ready to make own as a home gym, home office, craft room, play room, storage - the possibilities are endless. Westmont 201 school district - "The Blue Ribbon High School District" one of the top performing high schools in the nation. Walking distance to the Metra in downtown Westmont offering great dining, shopping, and fun for the whole family with summer night car shows, Taste of Westmont, parks, community center, and so much more. Don't miss out on this extraordinary opportunity to make this exceptional property your very own.
Property Specifics
| Single Family | |
| — | |
| — | |
| 2015 | |
| — | |
| — | |
| No | |
| — |
| — | |
| — | |
| — / Not Applicable | |
| — | |
| — | |
| — | |
| 11881820 | |
| 0903308015 |
Property History
| DATE: | EVENT: | PRICE: | SOURCE: |
|---|---|---|---|
| 3 May, 2024 | Sold | $740,000 | MRED MLS |
| 22 Mar, 2024 | Under contract | $775,000 | MRED MLS |
| 16 Mar, 2024 | Listed for sale | $775,000 | MRED MLS |
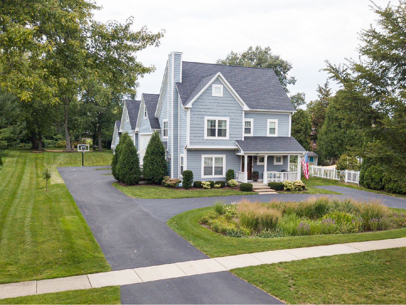
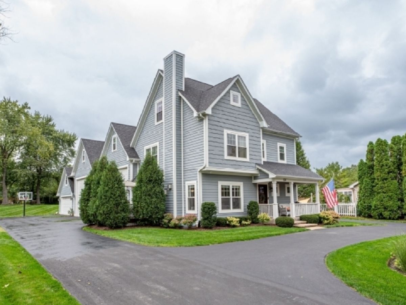
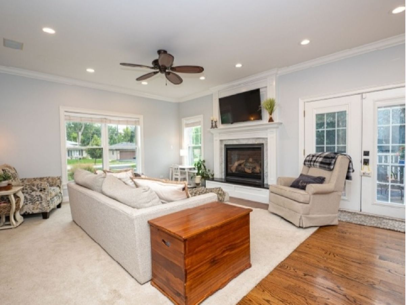
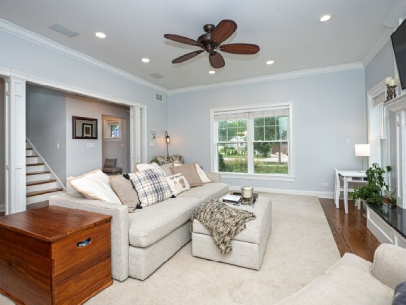
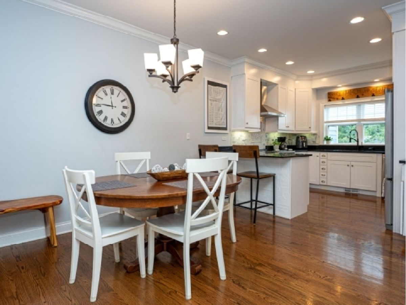
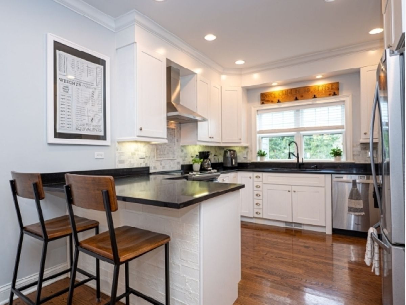
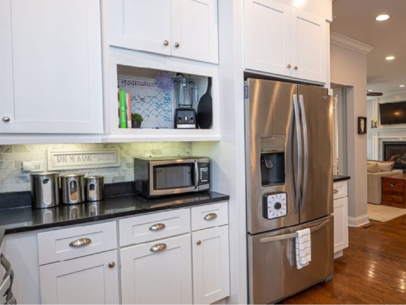
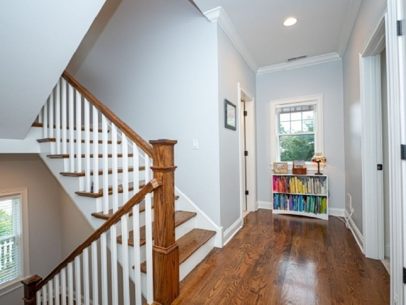
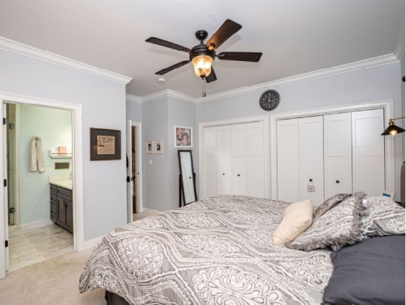
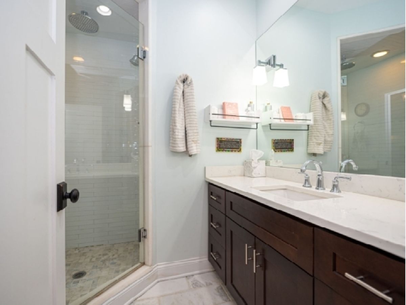
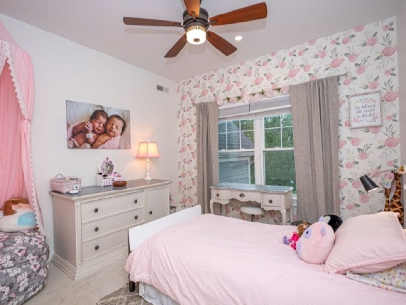
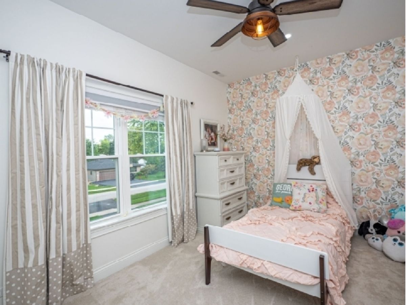
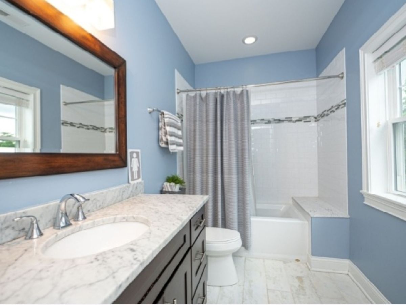
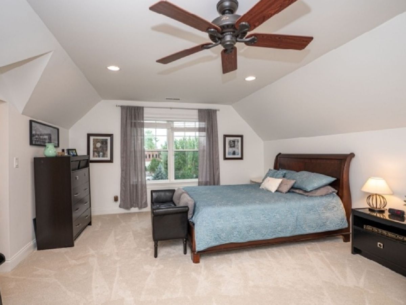
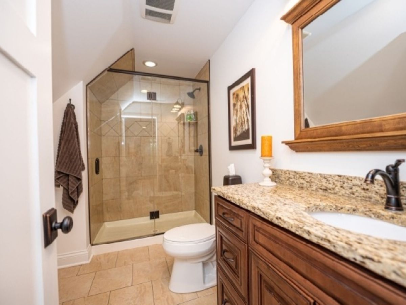
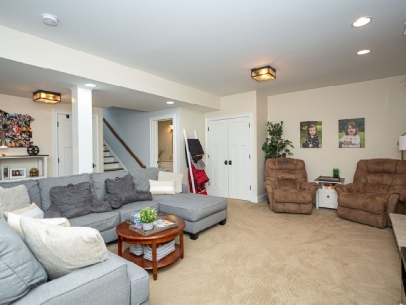
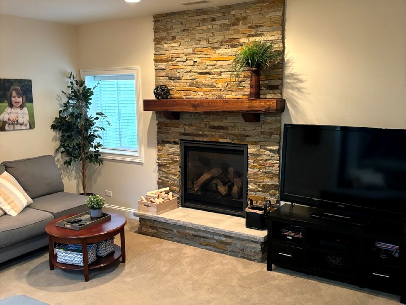
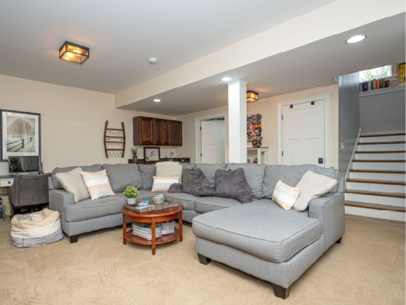
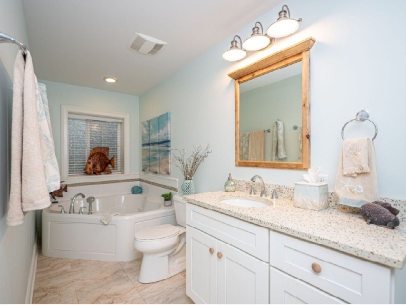
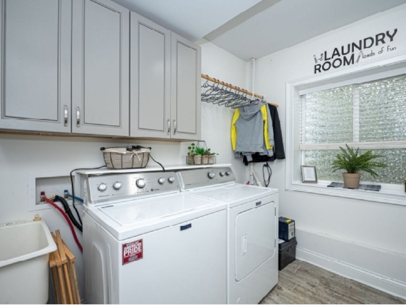
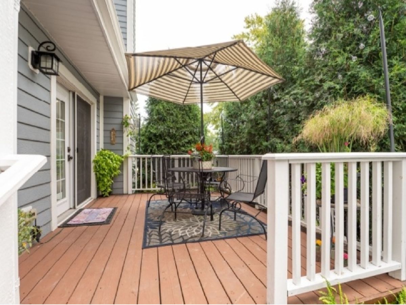
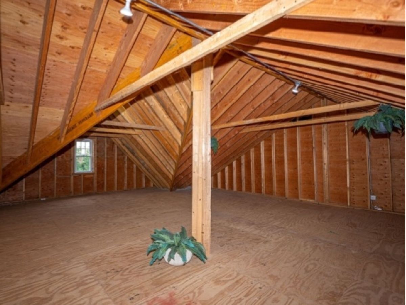
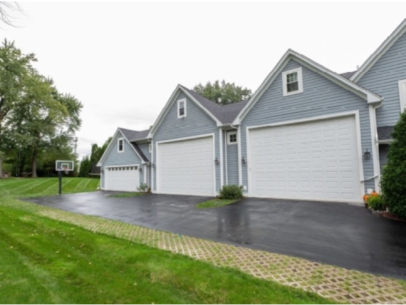
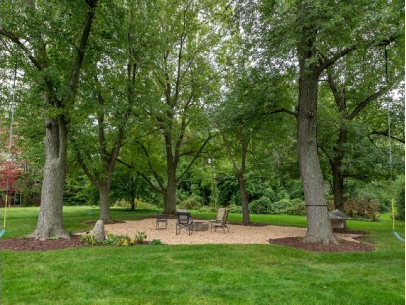
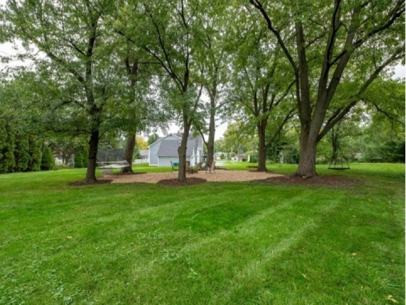
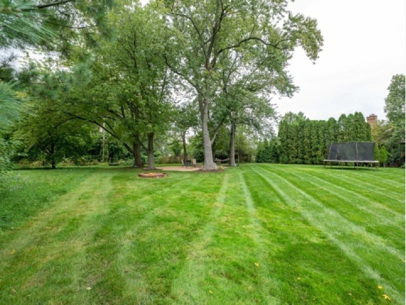
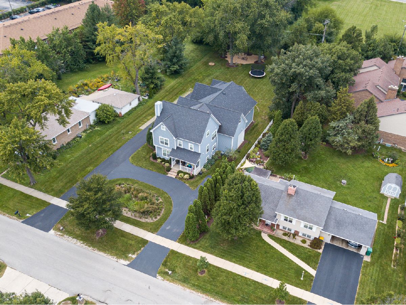
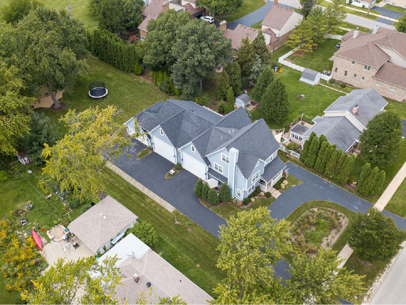
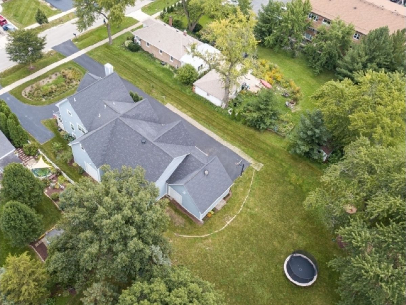
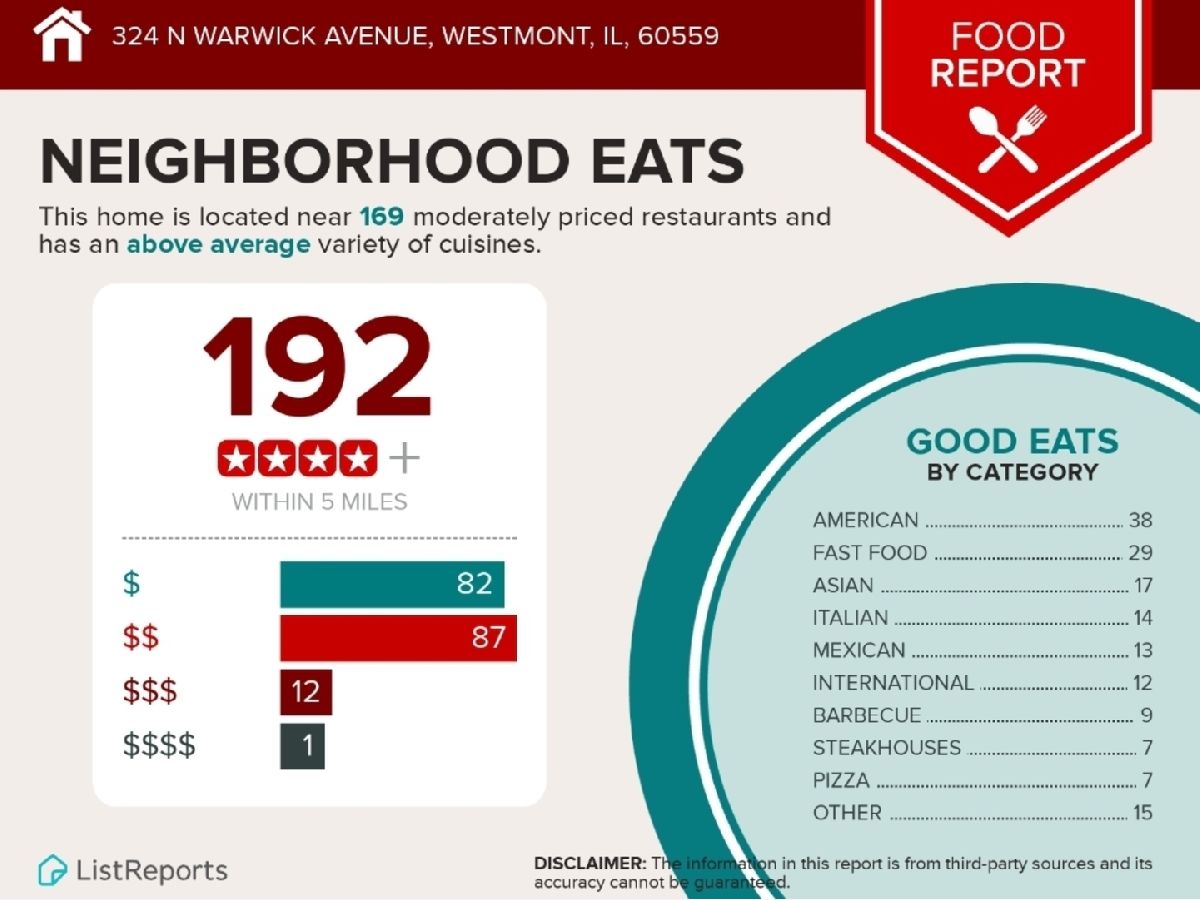
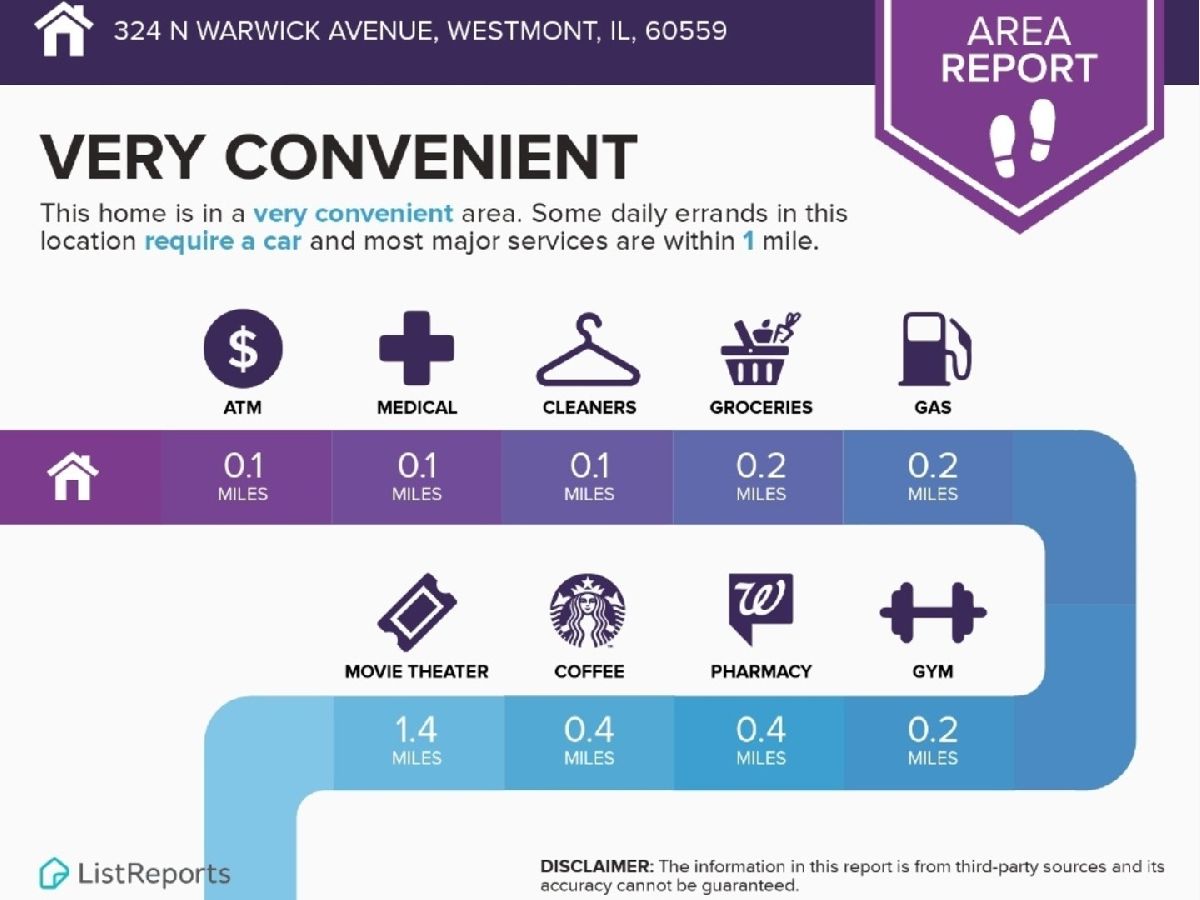
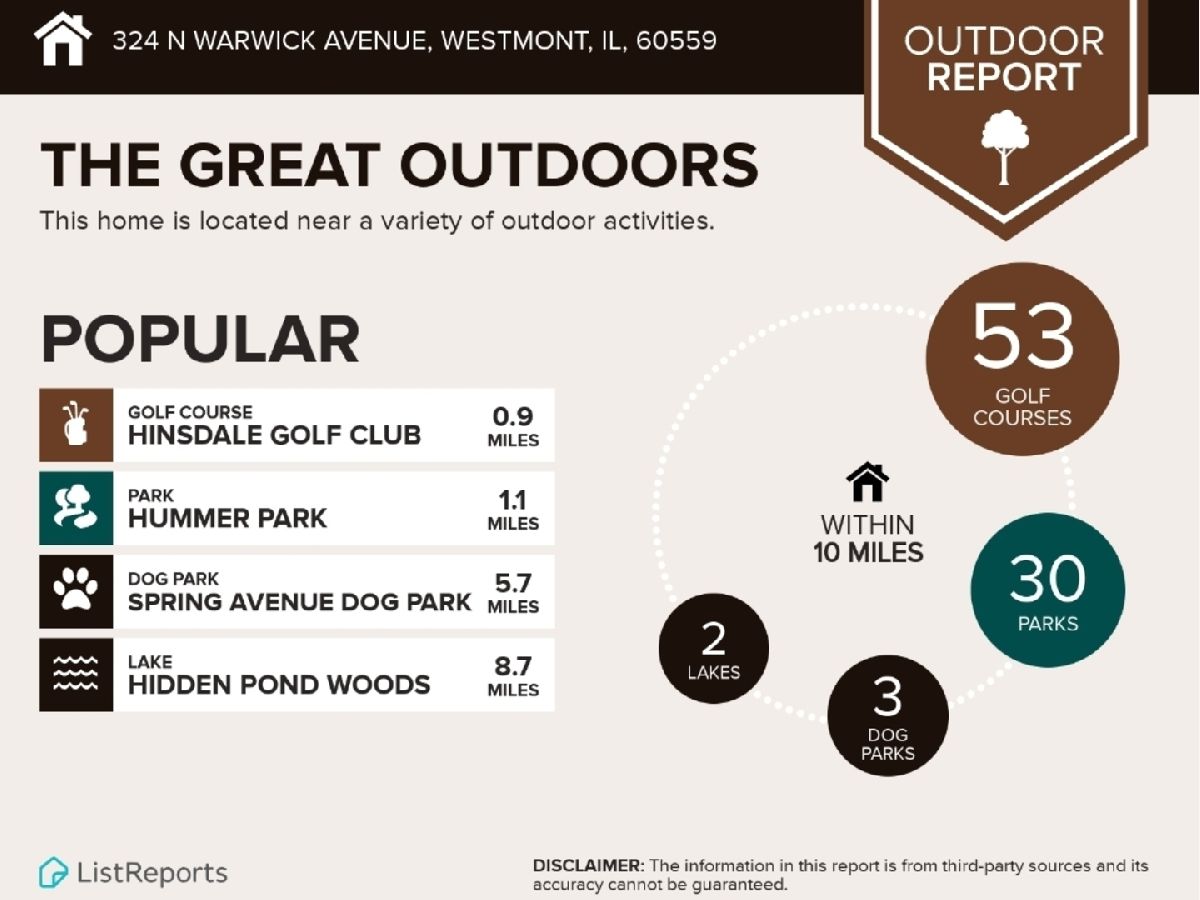
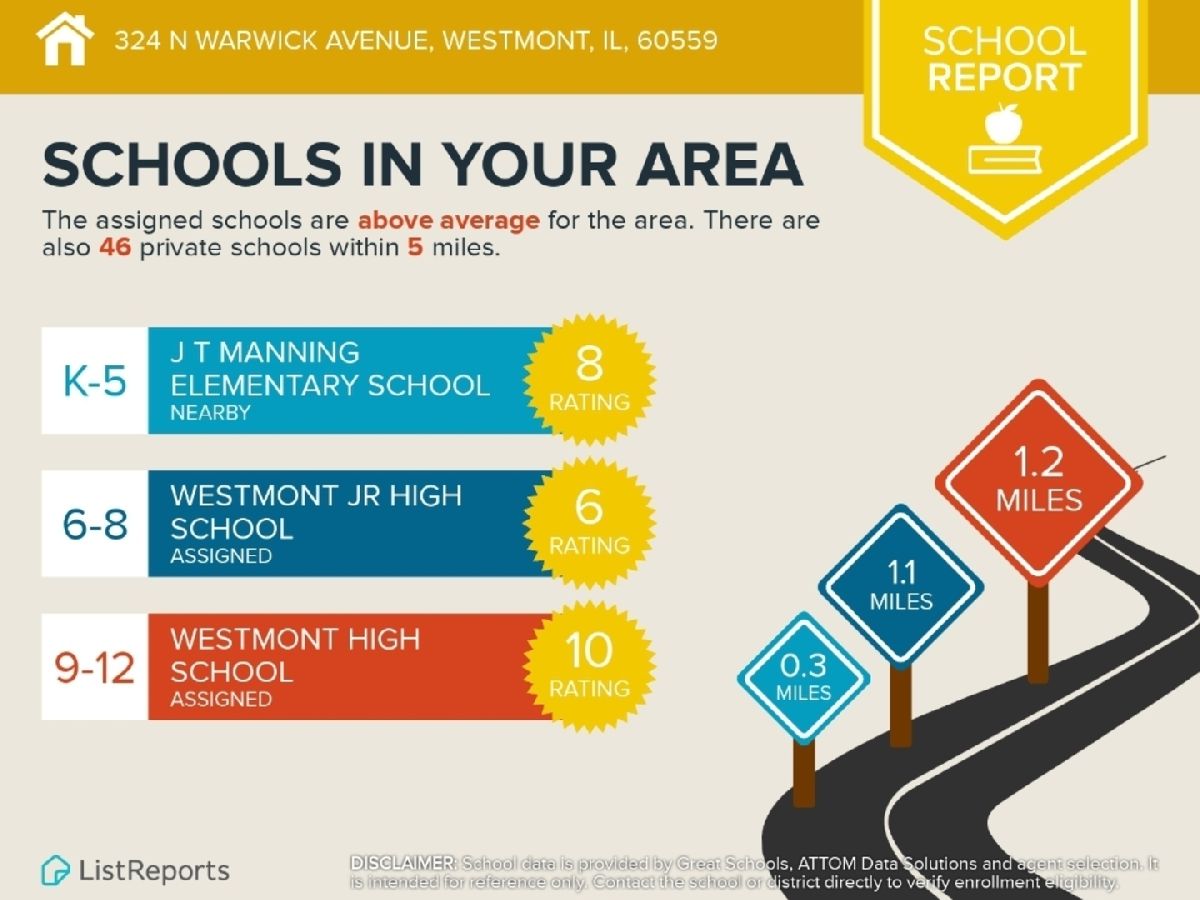
Room Specifics
Total Bedrooms: 4
Bedrooms Above Ground: 4
Bedrooms Below Ground: 0
Dimensions: —
Floor Type: —
Dimensions: —
Floor Type: —
Dimensions: —
Floor Type: —
Full Bathrooms: 5
Bathroom Amenities: —
Bathroom in Basement: 1
Rooms: —
Basement Description: Finished,Rec/Family Area,Storage Space
Other Specifics
| 10 | |
| — | |
| — | |
| — | |
| — | |
| 102 X 297 | |
| — | |
| — | |
| — | |
| — | |
| Not in DB | |
| — | |
| — | |
| — | |
| — |
Tax History
| Year | Property Taxes |
|---|---|
| 2024 | $15,785 |
Contact Agent
Nearby Similar Homes
Nearby Sold Comparables
Contact Agent
Listing Provided By
United Real Estate - Chicago

