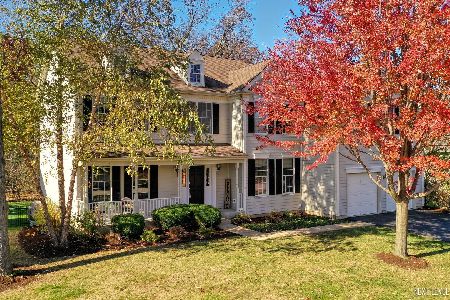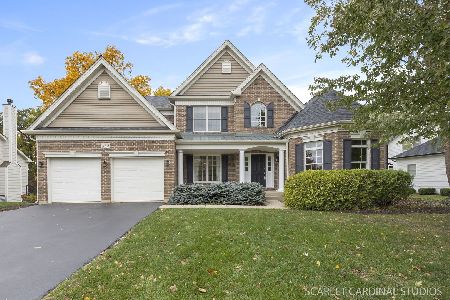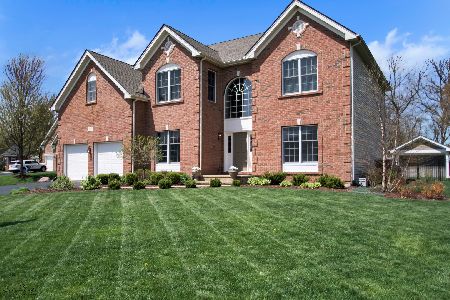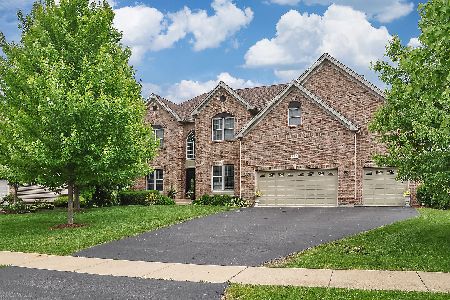324 Western Drive, North Aurora, Illinois 60542
$284,000
|
Sold
|
|
| Status: | Closed |
| Sqft: | 3,425 |
| Cost/Sqft: | $84 |
| Beds: | 5 |
| Baths: | 4 |
| Year Built: | 2008 |
| Property Taxes: | $13,975 |
| Days On Market: | 4207 |
| Lot Size: | 0,00 |
Description
REDUCED! TRUE 5 BEDROOM BACKS to a WOODED PRESERVE! Clean 5 YR NEW TOLL BROTHERS 2 Story offers many UPGRADES. Large Center Island KITCHEN has HARDWOOD,GRANITE, CHERRY CABINETS & more. Airy VAULTED Family Rm with Fireplace. Dinette opens to ELEVATED DECK. Master Suite has a SPA BATHh & Large Walk In Closet. Dual stair case leads to 5 BEDRMs and 3 BATHs UP. Full ENGLISH Basmnt has 2 ZONE HVAC for comfort. 3425 Sf.
Property Specifics
| Single Family | |
| — | |
| Traditional | |
| 2008 | |
| Full,English | |
| HARVARD | |
| No | |
| — |
| Kane | |
| Lake Run Estates | |
| 398 / Annual | |
| Insurance | |
| Public | |
| Public Sewer | |
| 08669663 | |
| 1401104005 |
Nearby Schools
| NAME: | DISTRICT: | DISTANCE: | |
|---|---|---|---|
|
Grade School
Fearn Elementary School |
129 | — | |
|
Middle School
Herget Middle School |
129 | Not in DB | |
|
High School
West Aurora High School |
129 | Not in DB | |
Property History
| DATE: | EVENT: | PRICE: | SOURCE: |
|---|---|---|---|
| 4 Mar, 2015 | Sold | $284,000 | MRED MLS |
| 30 Dec, 2014 | Under contract | $289,000 | MRED MLS |
| — | Last price change | $299,000 | MRED MLS |
| 11 Jul, 2014 | Listed for sale | $425,000 | MRED MLS |
| 19 Mar, 2021 | Sold | $395,000 | MRED MLS |
| 15 Jan, 2021 | Under contract | $399,900 | MRED MLS |
| 31 Dec, 2020 | Listed for sale | $399,900 | MRED MLS |
Room Specifics
Total Bedrooms: 5
Bedrooms Above Ground: 5
Bedrooms Below Ground: 0
Dimensions: —
Floor Type: Carpet
Dimensions: —
Floor Type: Carpet
Dimensions: —
Floor Type: Carpet
Dimensions: —
Floor Type: —
Full Bathrooms: 4
Bathroom Amenities: Whirlpool,Separate Shower
Bathroom in Basement: 0
Rooms: Bedroom 5,Sitting Room,Suite
Basement Description: Unfinished
Other Specifics
| 2 | |
| Concrete Perimeter | |
| Asphalt | |
| Deck | |
| Fenced Yard,Forest Preserve Adjacent,Landscaped,Wooded,Rear of Lot | |
| 89X166X92X166 | |
| — | |
| Full | |
| Vaulted/Cathedral Ceilings, Hardwood Floors, First Floor Laundry | |
| Range, Microwave, Dishwasher, Refrigerator, Washer, Dryer, Disposal | |
| Not in DB | |
| Sidewalks, Street Lights, Street Paved | |
| — | |
| — | |
| Wood Burning, Gas Starter |
Tax History
| Year | Property Taxes |
|---|---|
| 2015 | $13,975 |
| 2021 | $12,577 |
Contact Agent
Nearby Similar Homes
Nearby Sold Comparables
Contact Agent
Listing Provided By
RE/MAX Excels








