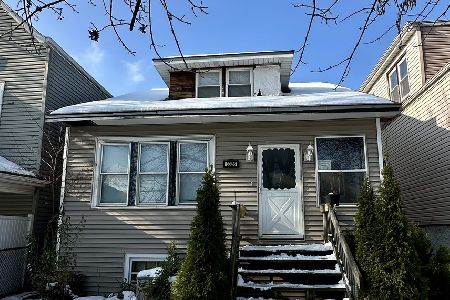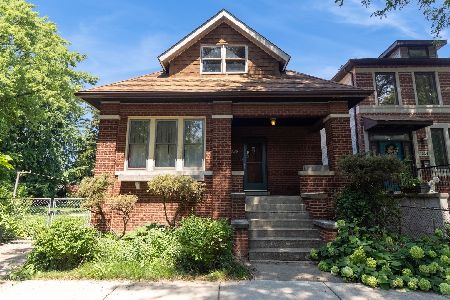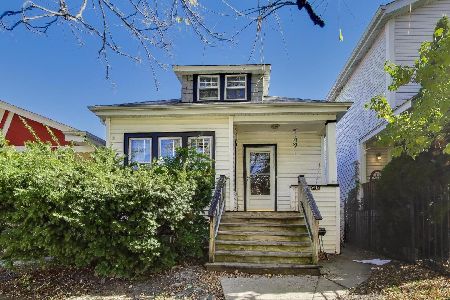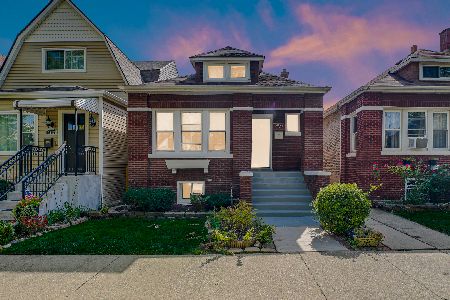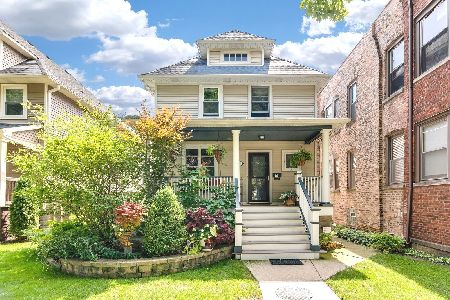3241 Kenneth Avenue, Irving Park, Chicago, Illinois 60641
$632,000
|
Sold
|
|
| Status: | Closed |
| Sqft: | 2,700 |
| Cost/Sqft: | $237 |
| Beds: | 3 |
| Baths: | 4 |
| Year Built: | 1996 |
| Property Taxes: | $7,962 |
| Days On Market: | 494 |
| Lot Size: | 0,00 |
Description
Welcome to your gorgeous contemporary Irving Park home recently refreshed with refinished hardwood floors, fresh paint, primary bath shower doors and an abundance of custom features. A handsome brick facade boasts rare front driveway with attached garage, in addition to separate detached rear garage - totaling unheard-of 3.5 garage spaces with lofted storage. Architecturally-designed sculptural mahogany and chrome main staircase dramatically accentuates open concept front and living rooms. Eat-in chef's kitchen and dining room feature custom diagonal hardwood floors, expansive two-tiered granite breakfast bar, built-in wine fridge, and 2 sinks. Massive spa-like primary bathroom is enveloped in premium Bianco Carrera white marble with French doors, skylight, jacuzzi tub, and dual vanity. Windows on every exposure offer an abundance of natural light; hardwood floors extend throughout 1st and 2nd levels. 3 generously-sized bedrooms up; 2 with walk-in closets. Massive deck with maintenance-free turfed and fully-fenced shaded area below - perfect for 2 levels of outdoor entertaining. Option for bedroom/office in sunny fully-finished basement with oversized windows, ensuite bath, and egress to backyard. Location is everything: enjoy the tree-lined neighborhood of Irving Park coupled with easy access to all the restaurants, breweries, and nightlife of Avondale and Logan Square. One block to Kilbourn Park and Greenhouse featuring a Children's Nature Center, steps to brunch spot Bryn Mawr Breakfast Club and coffee shop Moonwalker Cafe. Minutes to 90/94, Metra, CTA Blue Line.
Property Specifics
| Single Family | |
| — | |
| — | |
| 1996 | |
| — | |
| — | |
| No | |
| — |
| Cook | |
| — | |
| — / Not Applicable | |
| — | |
| — | |
| — | |
| 12156095 | |
| 13223230070000 |
Nearby Schools
| NAME: | DISTRICT: | DISTANCE: | |
|---|---|---|---|
|
Grade School
Scammon Elementary School |
299 | — | |
|
High School
Schurz High School |
299 | Not in DB | |
Property History
| DATE: | EVENT: | PRICE: | SOURCE: |
|---|---|---|---|
| 17 Mar, 2015 | Sold | $424,000 | MRED MLS |
| 14 Feb, 2015 | Under contract | $434,500 | MRED MLS |
| — | Last price change | $449,500 | MRED MLS |
| 25 Dec, 2014 | Listed for sale | $449,500 | MRED MLS |
| 18 Oct, 2024 | Sold | $632,000 | MRED MLS |
| 9 Sep, 2024 | Under contract | $639,000 | MRED MLS |
| 5 Sep, 2024 | Listed for sale | $639,000 | MRED MLS |


































Room Specifics
Total Bedrooms: 3
Bedrooms Above Ground: 3
Bedrooms Below Ground: 0
Dimensions: —
Floor Type: —
Dimensions: —
Floor Type: —
Full Bathrooms: 4
Bathroom Amenities: Whirlpool,Separate Shower,Double Sink
Bathroom in Basement: 1
Rooms: —
Basement Description: Finished,Exterior Access,Sleeping Area
Other Specifics
| 3.5 | |
| — | |
| Concrete | |
| — | |
| — | |
| 28 X 126 | |
| — | |
| — | |
| — | |
| — | |
| Not in DB | |
| — | |
| — | |
| — | |
| — |
Tax History
| Year | Property Taxes |
|---|---|
| 2015 | $7,605 |
| 2024 | $7,962 |
Contact Agent
Nearby Similar Homes
Nearby Sold Comparables
Contact Agent
Listing Provided By
Compass

