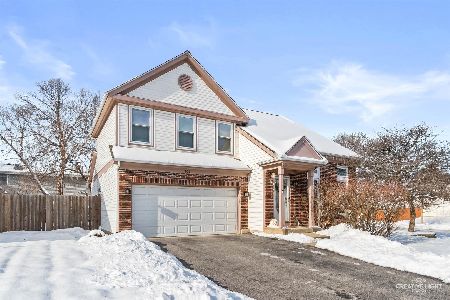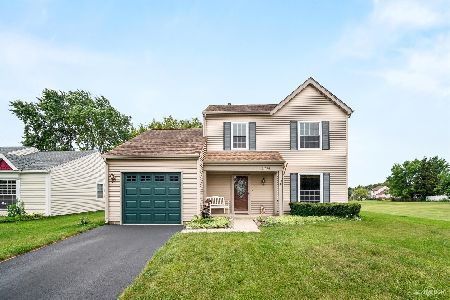3242 Bremerton Court, Aurora, Illinois 60504
$285,000
|
Sold
|
|
| Status: | Closed |
| Sqft: | 1,568 |
| Cost/Sqft: | $175 |
| Beds: | 3 |
| Baths: | 2 |
| Year Built: | 1985 |
| Property Taxes: | $6,141 |
| Days On Market: | 1560 |
| Lot Size: | 0,17 |
Description
Fantastic 3 bed, 2 bath home in highly sought after district 204!! Open concept living space with two story foyer, living room, & dining room, connecting to the bright white kitchen with stainless steel appliances and tons of natural light!! Main level also boasts large bedroom & full, updated bathroom, & laundry room!! Second story hosts master bedroom attached to an updated full bath & 3rd bedroom!! The huge backyard is perfect for entertaining with a large paver patio, beautiful landscaping, & privacy fence!! Let's not forget the NEW electrical panel, NEWer water heater (2017), and NEW AC & furnace (2020)!! This move-in ready home is close by to the train and expressway access, mall, shopping, & restaurants!!
Property Specifics
| Single Family | |
| — | |
| — | |
| 1985 | |
| None | |
| — | |
| No | |
| 0.17 |
| Du Page | |
| Pheasant Creek | |
| 0 / Not Applicable | |
| None | |
| Public | |
| Public Sewer, Sewer-Storm | |
| 11243842 | |
| 0729323018 |
Nearby Schools
| NAME: | DISTRICT: | DISTANCE: | |
|---|---|---|---|
|
Grade School
Mccarty Elementary School |
204 | — | |
|
Middle School
Fischer Middle School |
204 | Not in DB | |
|
High School
Waubonsie Valley High School |
204 | Not in DB | |
Property History
| DATE: | EVENT: | PRICE: | SOURCE: |
|---|---|---|---|
| 6 May, 2013 | Sold | $182,500 | MRED MLS |
| 6 Feb, 2013 | Under contract | $185,900 | MRED MLS |
| 1 Feb, 2013 | Listed for sale | $185,900 | MRED MLS |
| 30 Nov, 2021 | Sold | $285,000 | MRED MLS |
| 14 Oct, 2021 | Under contract | $275,000 | MRED MLS |
| 11 Oct, 2021 | Listed for sale | $275,000 | MRED MLS |
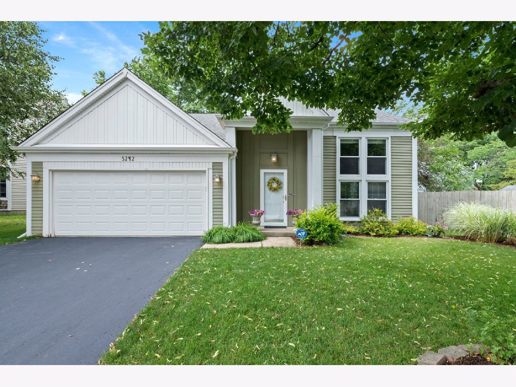
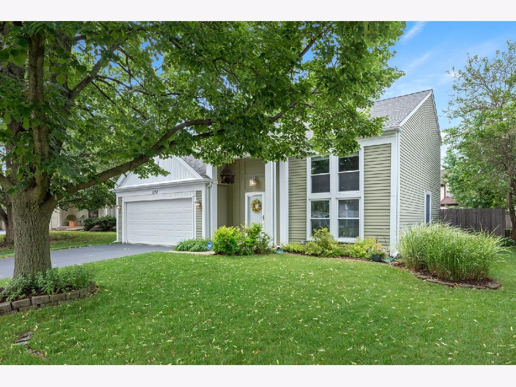
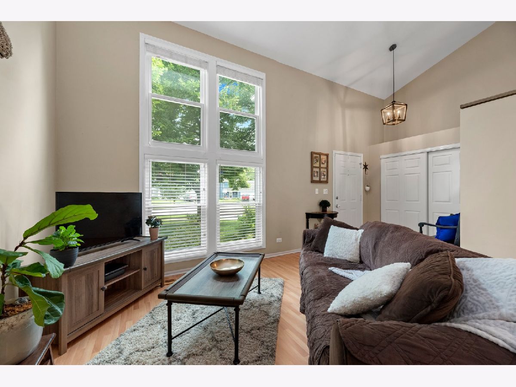
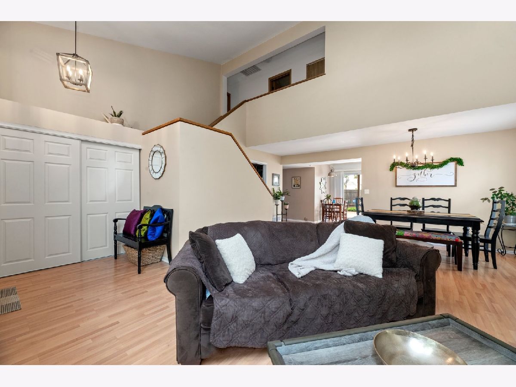
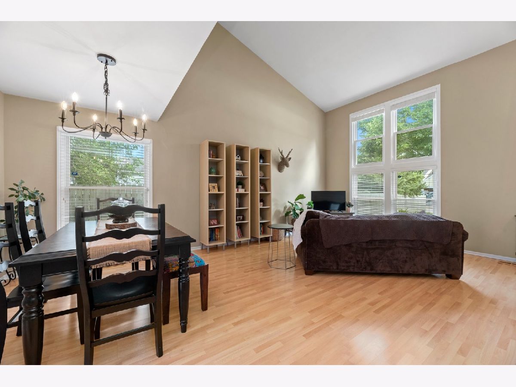
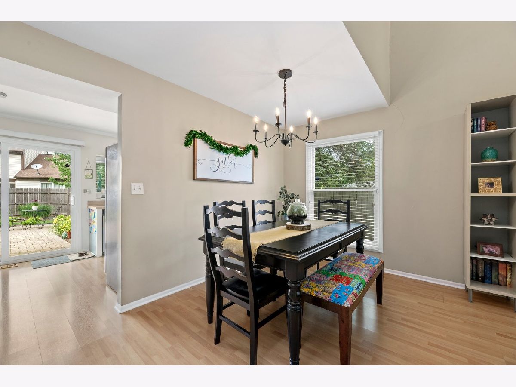
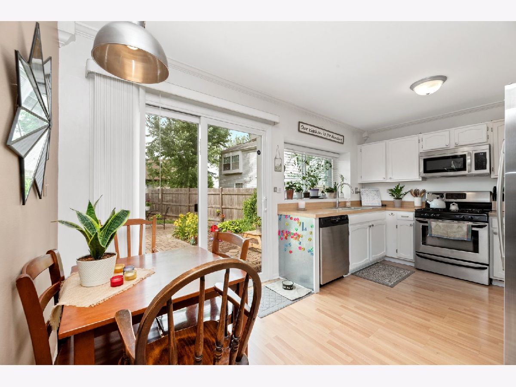
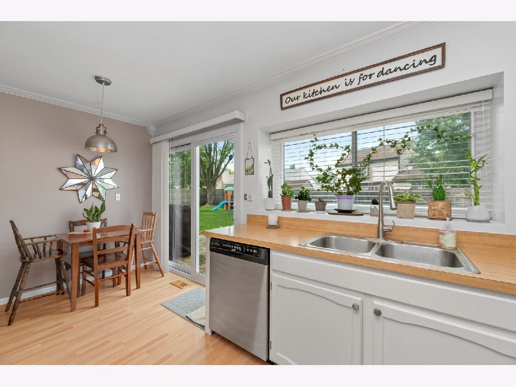
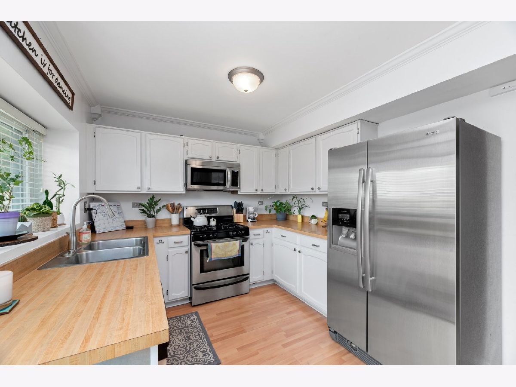
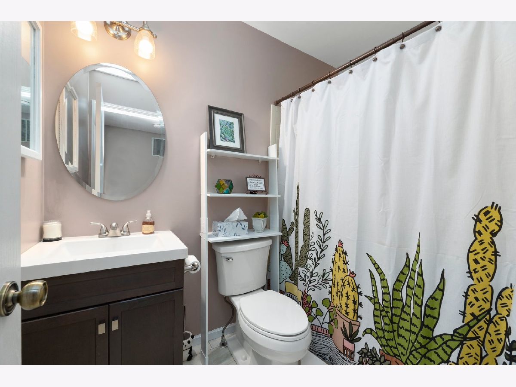
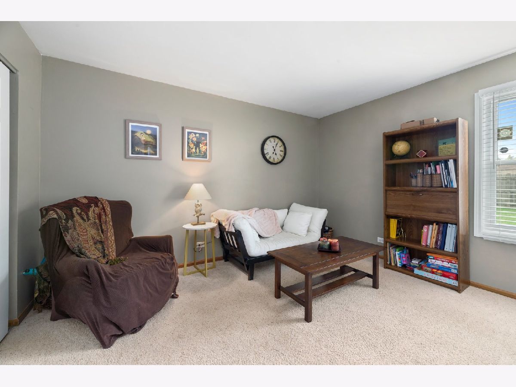
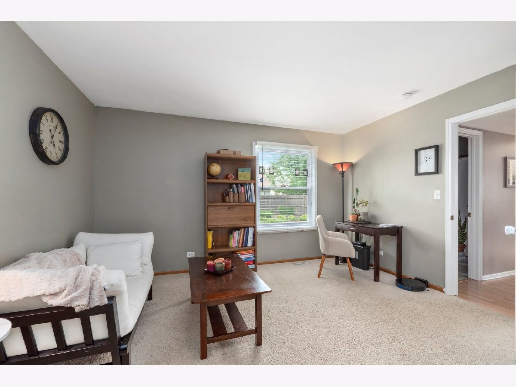
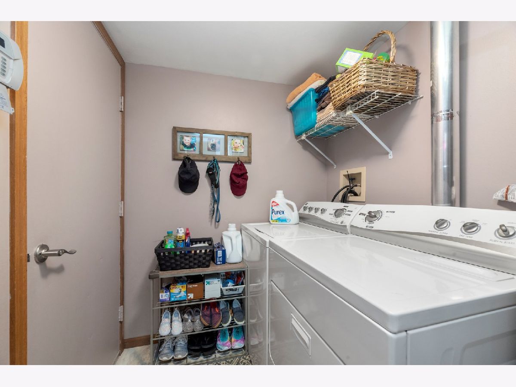
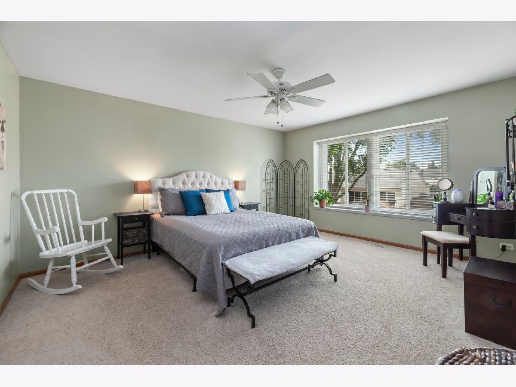
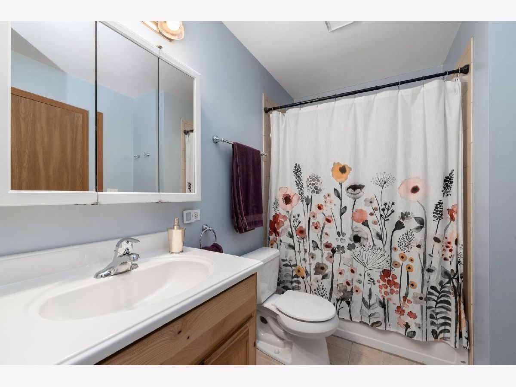
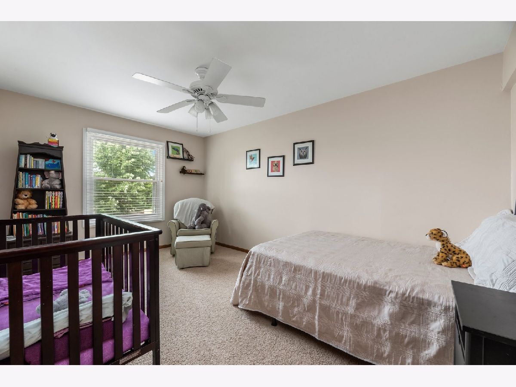
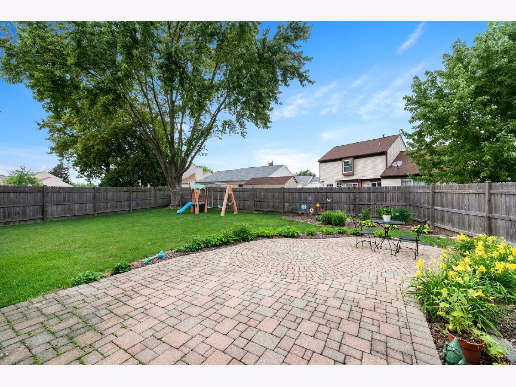
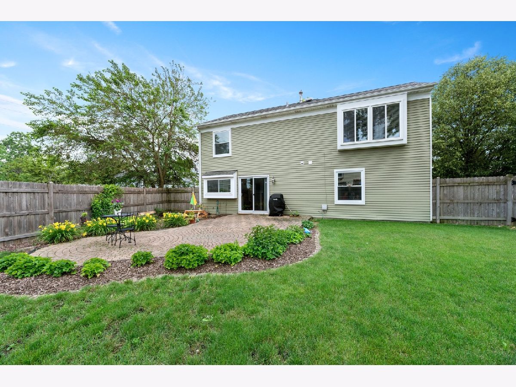
Room Specifics
Total Bedrooms: 3
Bedrooms Above Ground: 3
Bedrooms Below Ground: 0
Dimensions: —
Floor Type: Carpet
Dimensions: —
Floor Type: Carpet
Full Bathrooms: 2
Bathroom Amenities: —
Bathroom in Basement: 0
Rooms: No additional rooms
Basement Description: None
Other Specifics
| 2 | |
| — | |
| Asphalt | |
| — | |
| Cul-De-Sac,Fenced Yard,Irregular Lot | |
| 72 X 111 X 61 X 43 X 100 | |
| — | |
| Full | |
| Vaulted/Cathedral Ceilings, Wood Laminate Floors, First Floor Bedroom, In-Law Arrangement, First Floor Laundry, First Floor Full Bath | |
| Range, Microwave, Dishwasher, Refrigerator, Disposal | |
| Not in DB | |
| Park, Curbs, Sidewalks, Street Lights, Street Paved | |
| — | |
| — | |
| — |
Tax History
| Year | Property Taxes |
|---|---|
| 2013 | $5,127 |
| 2021 | $6,141 |
Contact Agent
Nearby Similar Homes
Nearby Sold Comparables
Contact Agent
Listing Provided By
HomeSmart Realty Group






