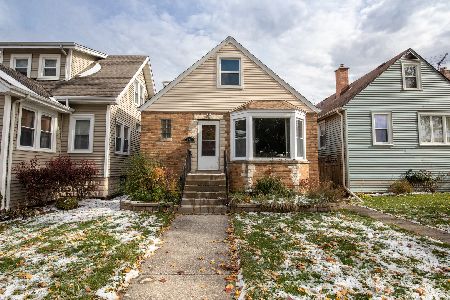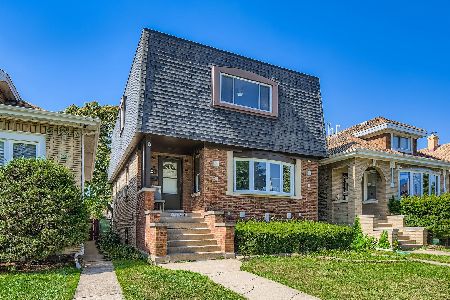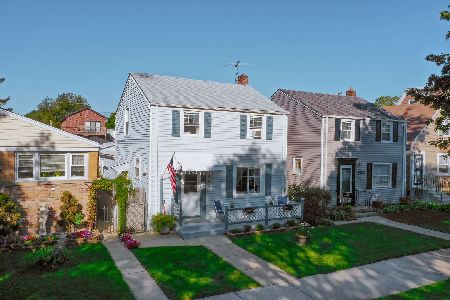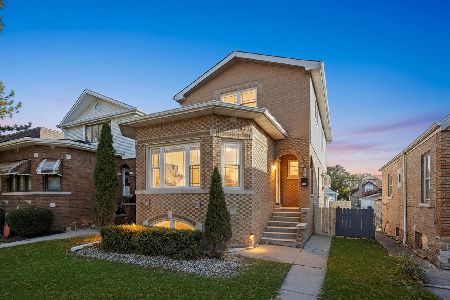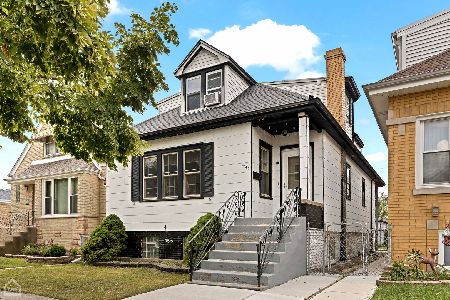3243 Ottawa Avenue, Dunning, Chicago, Illinois 60634
$353,500
|
Sold
|
|
| Status: | Closed |
| Sqft: | 1,414 |
| Cost/Sqft: | $248 |
| Beds: | 4 |
| Baths: | 2 |
| Year Built: | 1947 |
| Property Taxes: | $5,442 |
| Days On Market: | 2328 |
| Lot Size: | 0,13 |
Description
You will love this beautifully updated 4 bed all brick home on the charming streets in Dunning/Belmont Heights. Sitting on an extra wide lot, this home is flooded with natural light and is great for entertaining. Your home features many upgrades including Brand new kitchen with gorgeous Bianca Carrera Quartz countertops, glass subway tile backsplash and Carolina Timber floor tiling in kitchen and dining area., bathrooms, finished basement, windows, roof, and HVAC! The basement has waterproofing drain tile & a brand new sump pump. Come home to your enormous master suite featuring a jacuzzi tub, spacious living and dining room, beautiful kitchen, and expansive finished basement. All you need to do is move right in. Welcome home!
Property Specifics
| Single Family | |
| — | |
| — | |
| 1947 | |
| Full | |
| — | |
| No | |
| 0.13 |
| Cook | |
| — | |
| — / Not Applicable | |
| None | |
| Public | |
| Public Sewer | |
| 10506387 | |
| 12243310350000 |
Nearby Schools
| NAME: | DISTRICT: | DISTANCE: | |
|---|---|---|---|
|
Grade School
Dever Elementary School |
299 | — | |
|
Middle School
Dever Elementary School |
299 | Not in DB | |
|
High School
Steinmetz Academic Centre Senior |
299 | Not in DB | |
Property History
| DATE: | EVENT: | PRICE: | SOURCE: |
|---|---|---|---|
| 15 Apr, 2019 | Sold | $217,875 | MRED MLS |
| 15 Mar, 2019 | Under contract | $227,900 | MRED MLS |
| — | Last price change | $237,900 | MRED MLS |
| 18 Jan, 2019 | Listed for sale | $237,900 | MRED MLS |
| 8 Nov, 2019 | Sold | $353,500 | MRED MLS |
| 7 Oct, 2019 | Under contract | $350,000 | MRED MLS |
| — | Last price change | $369,900 | MRED MLS |
| 4 Sep, 2019 | Listed for sale | $369,900 | MRED MLS |
Room Specifics
Total Bedrooms: 4
Bedrooms Above Ground: 4
Bedrooms Below Ground: 0
Dimensions: —
Floor Type: Carpet
Dimensions: —
Floor Type: Hardwood
Dimensions: —
Floor Type: Hardwood
Full Bathrooms: 2
Bathroom Amenities: Whirlpool,Soaking Tub
Bathroom in Basement: 0
Rooms: Storage
Basement Description: Finished,Exterior Access
Other Specifics
| 2 | |
| Concrete Perimeter | |
| — | |
| Storms/Screens | |
| — | |
| 5625 | |
| — | |
| None | |
| Hardwood Floors, First Floor Bedroom, First Floor Full Bath | |
| Range, Microwave, Dishwasher, Refrigerator, Freezer, Washer, Dryer, Stainless Steel Appliance(s) | |
| Not in DB | |
| — | |
| — | |
| — | |
| — |
Tax History
| Year | Property Taxes |
|---|---|
| 2019 | $5,132 |
| 2019 | $5,442 |
Contact Agent
Nearby Similar Homes
Nearby Sold Comparables
Contact Agent
Listing Provided By
@properties

