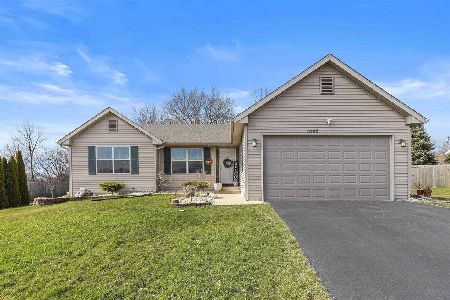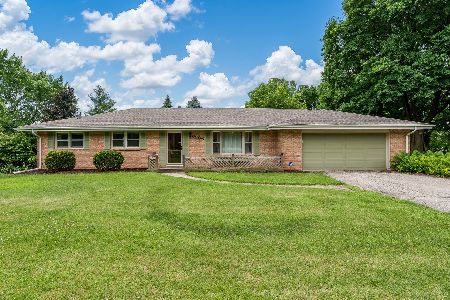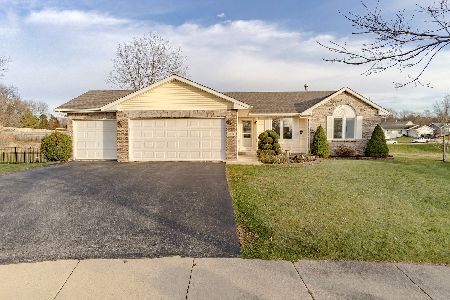3244 Citadel Drive, Rockford, Illinois 61109
$145,000
|
Sold
|
|
| Status: | Closed |
| Sqft: | 1,402 |
| Cost/Sqft: | $107 |
| Beds: | 4 |
| Baths: | 3 |
| Year Built: | 2006 |
| Property Taxes: | $4,971 |
| Days On Market: | 2435 |
| Lot Size: | 0,59 |
Description
Here it is! Over 1/2 acre! This one owner ranch is ready to move into! your eyes will pop when you walk in the front door and see the soaring ceilings, and gas fireplace! The eat in kitchen features a glass sliding door to the biggest deck you've ever seen! The deck has gates for safety and the yard is fenced in for kids or pets! Plenty of yard for outdoor activities. The three bedrooms on the main floor with 2 baths, one is private. The partial exposed basement features another bedroom with egress window and full bath with whirlpool tub! Need extra space? Check out this family room or media room. Extra bump out in kitchen could be first floor laundry. Fresh paint and new kitchen flooring. If you snooze you lose!
Property Specifics
| Single Family | |
| — | |
| — | |
| 2006 | |
| — | |
| — | |
| No | |
| 0.59 |
| Winnebago | |
| Turnberry Ridge | |
| 0 / Not Applicable | |
| — | |
| — | |
| — | |
| 10389983 | |
| 1618103018 |
Property History
| DATE: | EVENT: | PRICE: | SOURCE: |
|---|---|---|---|
| 22 Jul, 2019 | Sold | $145,000 | MRED MLS |
| 3 Jun, 2019 | Under contract | $150,000 | MRED MLS |
| 22 May, 2019 | Listed for sale | $150,000 | MRED MLS |
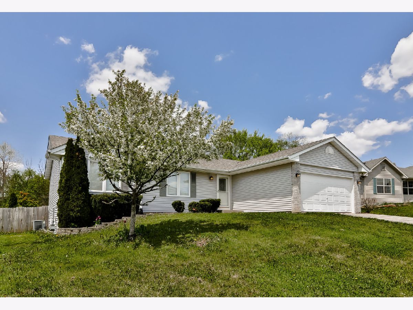
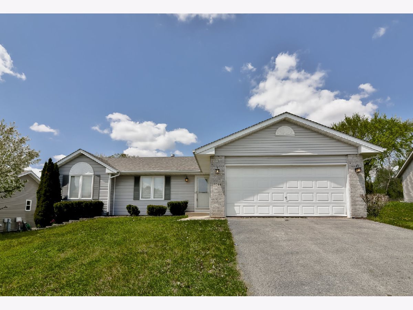
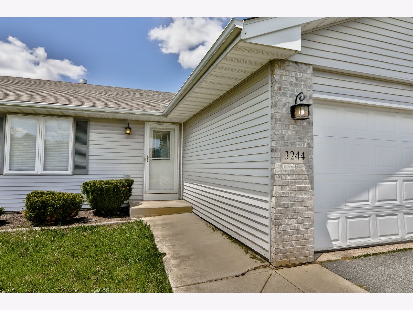
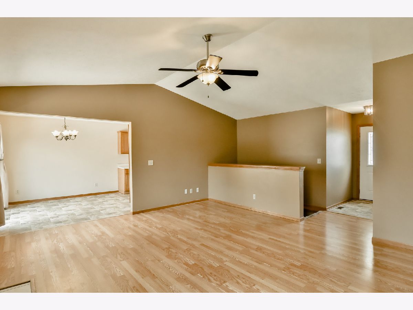
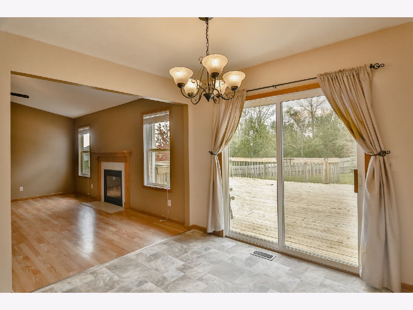
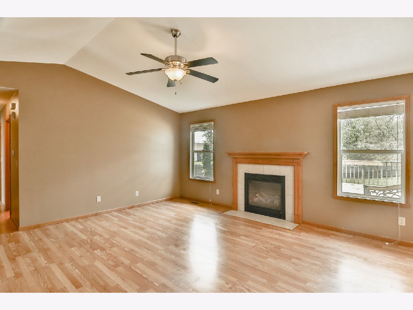
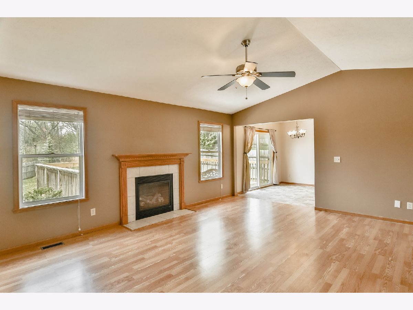
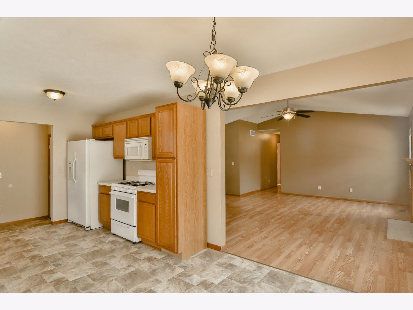
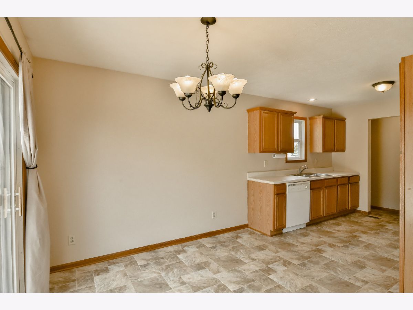
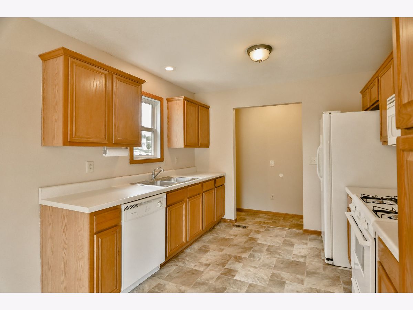
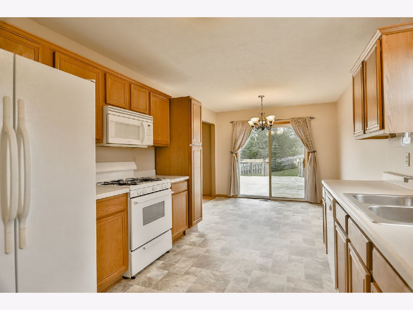
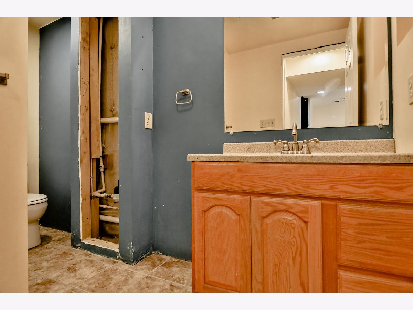
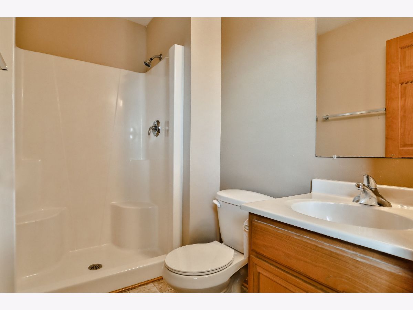
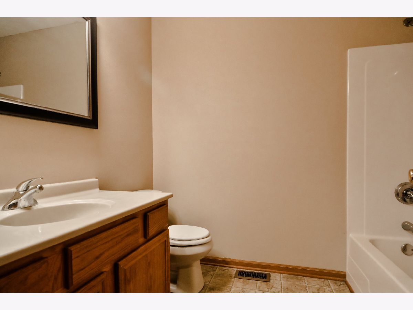
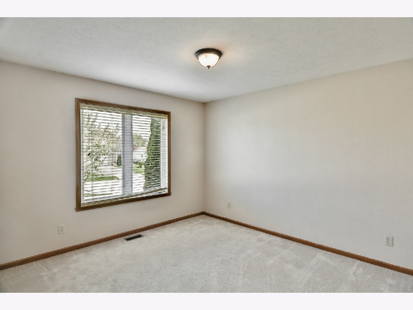
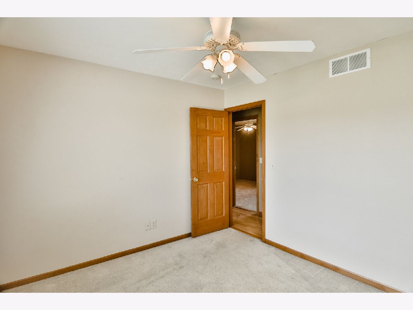
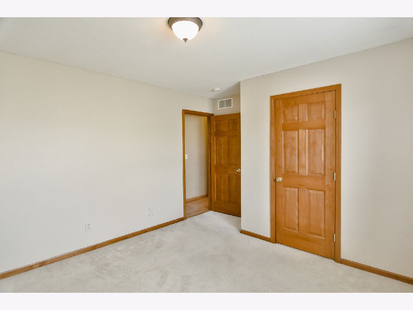
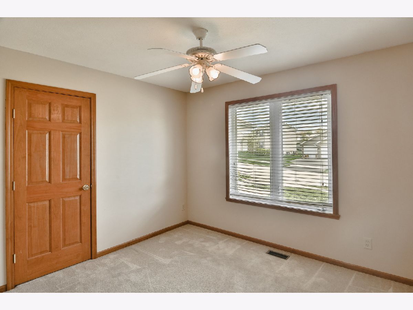
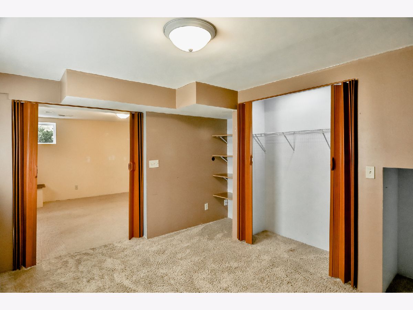
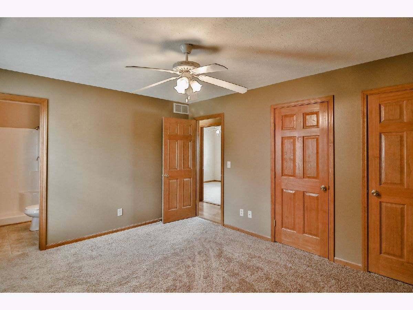
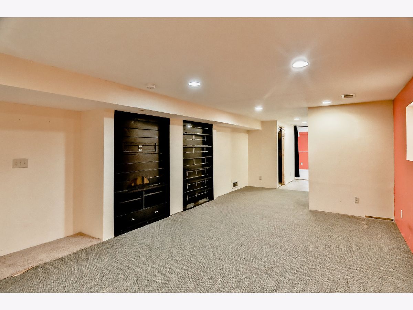
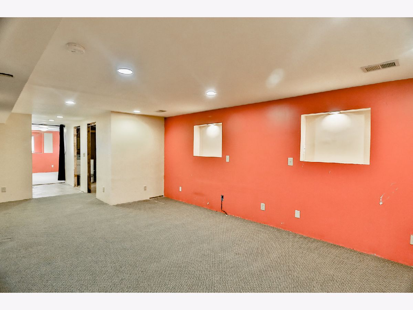
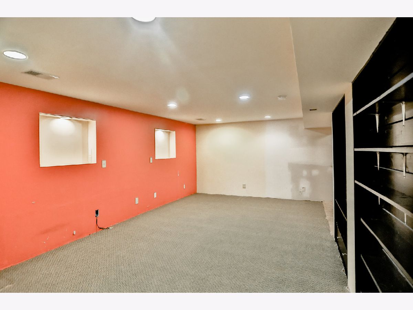
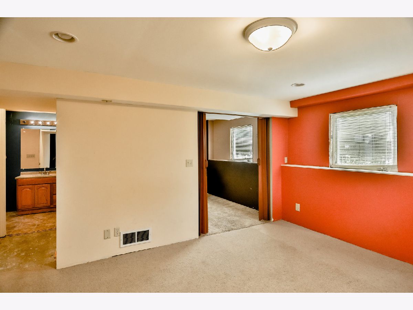
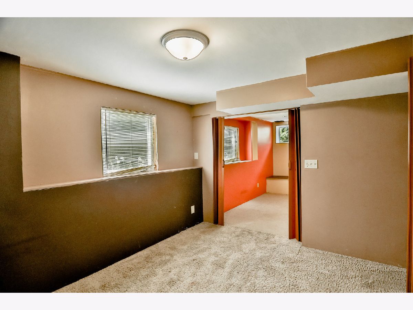
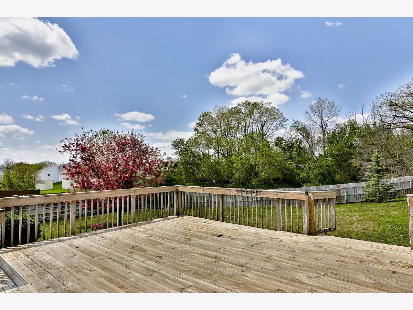
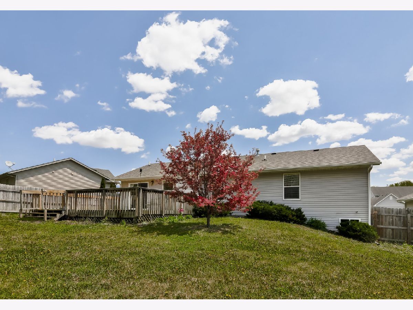
Room Specifics
Total Bedrooms: 4
Bedrooms Above Ground: 4
Bedrooms Below Ground: 0
Dimensions: —
Floor Type: —
Dimensions: —
Floor Type: —
Dimensions: —
Floor Type: —
Full Bathrooms: 3
Bathroom Amenities: Whirlpool
Bathroom in Basement: 1
Rooms: —
Basement Description: Finished
Other Specifics
| 2 | |
| — | |
| Asphalt | |
| — | |
| — | |
| 53.17X254.77X169.76X236.81 | |
| — | |
| — | |
| — | |
| — | |
| Not in DB | |
| — | |
| — | |
| — | |
| — |
Tax History
| Year | Property Taxes |
|---|---|
| 2019 | $4,971 |
Contact Agent
Nearby Similar Homes
Nearby Sold Comparables
Contact Agent
Listing Provided By
Maurer Group EXIT Realty Redefined

