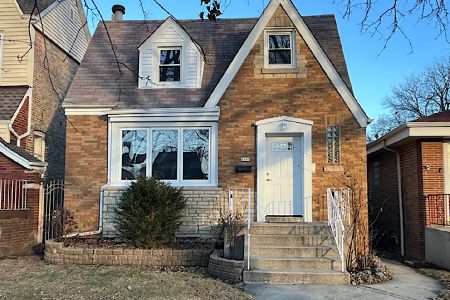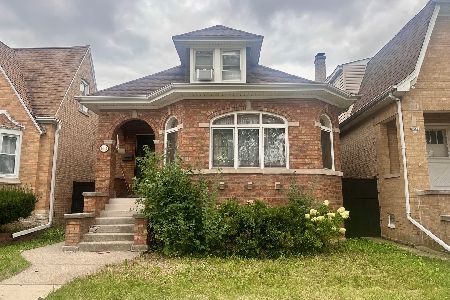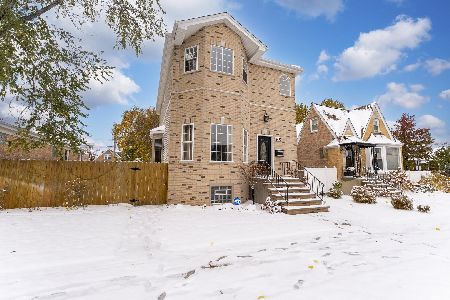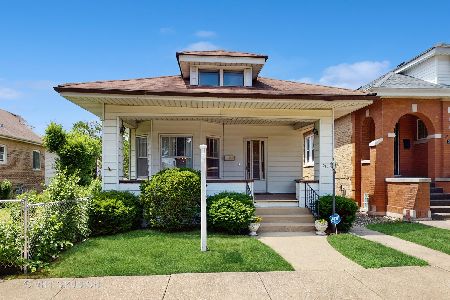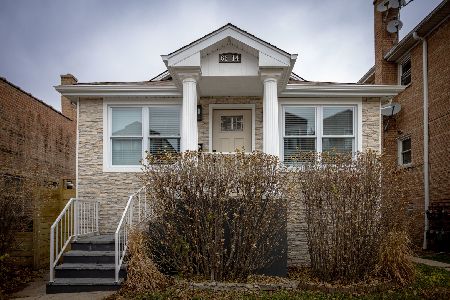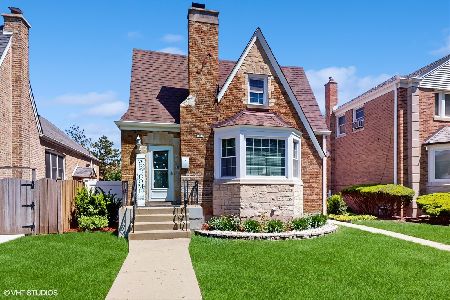3244 Oak Park Avenue, Dunning, Chicago, Illinois 60634
$544,000
|
Sold
|
|
| Status: | Closed |
| Sqft: | 2,524 |
| Cost/Sqft: | $232 |
| Beds: | 4 |
| Baths: | 3 |
| Year Built: | 1931 |
| Property Taxes: | $6,352 |
| Days On Market: | 1519 |
| Lot Size: | 0,09 |
Description
Nearly 4,000 Sq.Ft. single family home complete with architectural plans and permits in Prime Schorsch Village! Incredible opportunity to own this gut rehabbed English Tudor on a wide, oversized lot. The professionally designed living spaces features an open, but separate layout with 2 bedrooms/Office on the main level, formal living & dining room with wainscoting throughout leading into a stunning all-white eat-in kitchen with custom cabinetry, stone counter tops, high-end stainless steel appliances that opens to a sun-drenched family room creating an ideal space for personal relaxation and entertaining. All of the bedrooms are large and have generous closet space. The second floor features two large bedrooms, including a primary bedroom with high ceilings, room for an office space, large closets, and a spa-like bathroom with a separate shower. All of the bathrooms are finished with designer fixtures, tiles & modern vanities. The finished basement features an open recreation room, game room, play room, 5th bedroom/office/workspace, and/or exercise area. This home also has dual high Eff. HVAC systems with digital thermostats, separate utility room with a large laundry room. Additional features include New Electric, Plumbing, Windows, Flood Control System w/dimple membrane, Newer Roof, large two-car garage and landscaped backyard.
Property Specifics
| Single Family | |
| — | |
| English | |
| 1931 | |
| Full | |
| ENGLISH TUDOR | |
| No | |
| 0.09 |
| Cook | |
| — | |
| — / Not Applicable | |
| None | |
| Lake Michigan,Public | |
| Public Sewer | |
| 11275192 | |
| 13193340250000 |
Nearby Schools
| NAME: | DISTRICT: | DISTANCE: | |
|---|---|---|---|
|
Grade School
Alain Locke Elementary School Ch |
299 | — | |
Property History
| DATE: | EVENT: | PRICE: | SOURCE: |
|---|---|---|---|
| 19 Jan, 2022 | Sold | $544,000 | MRED MLS |
| 12 Dec, 2021 | Under contract | $585,000 | MRED MLS |
| 22 Nov, 2021 | Listed for sale | $585,000 | MRED MLS |
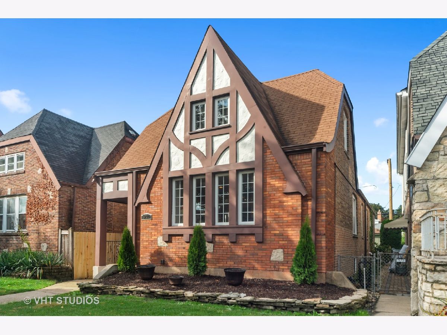
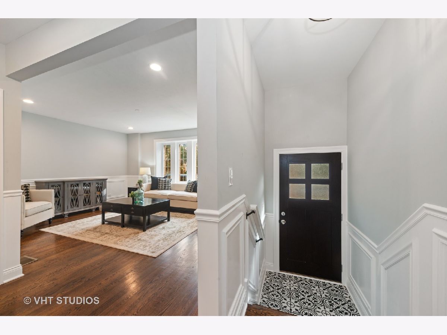
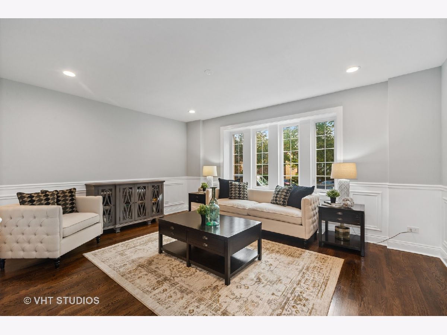
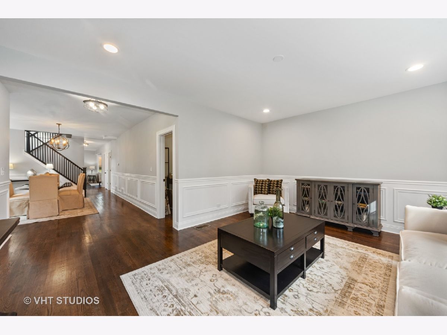
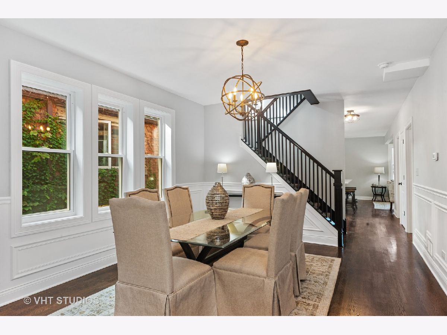
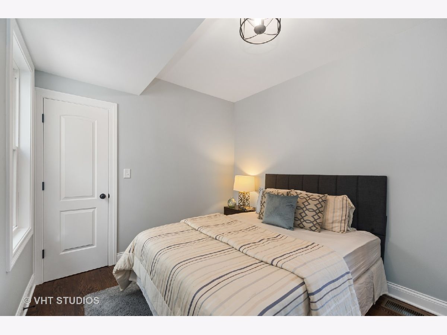
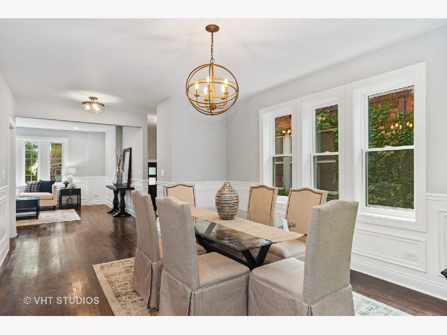
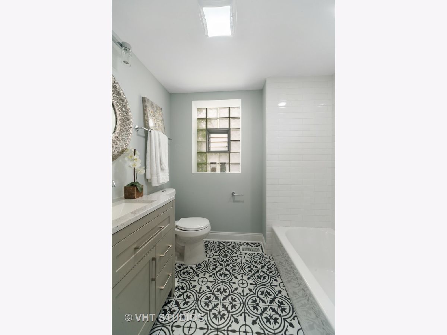
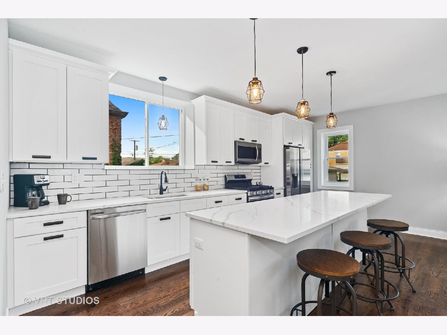
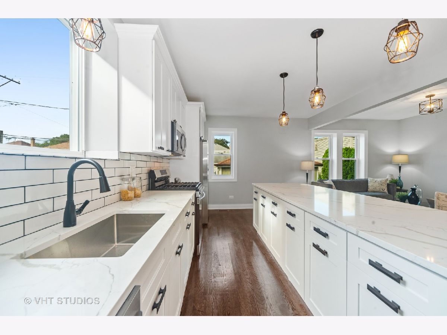
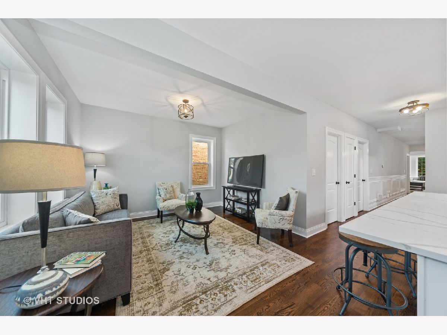
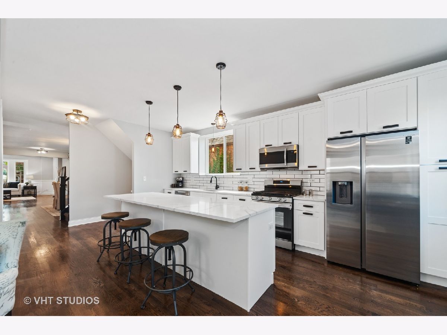
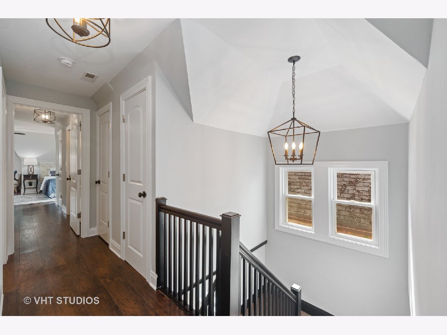
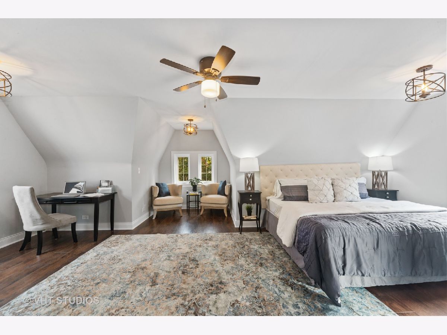
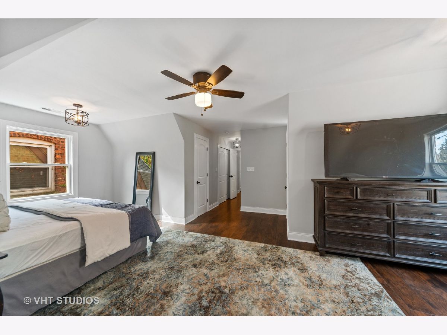
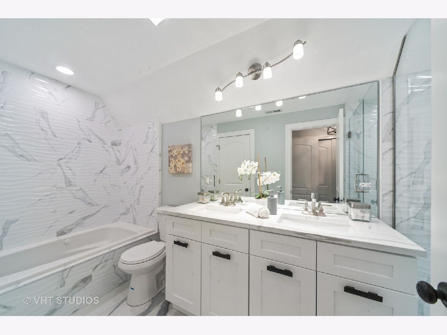
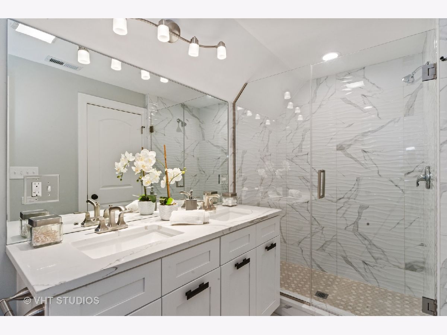
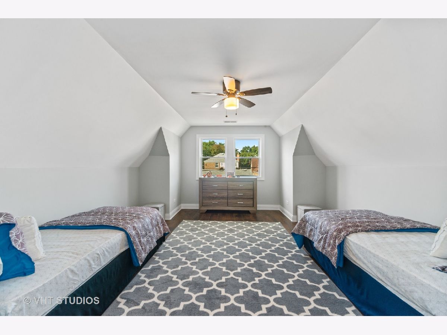
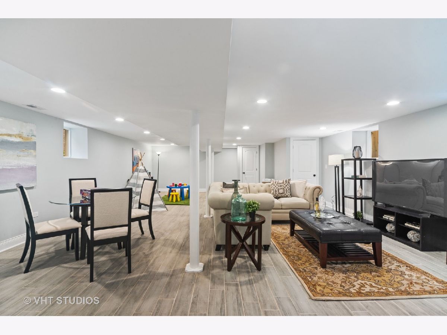
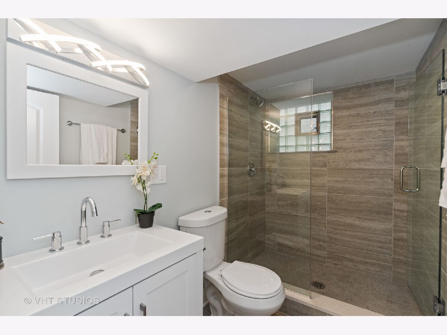
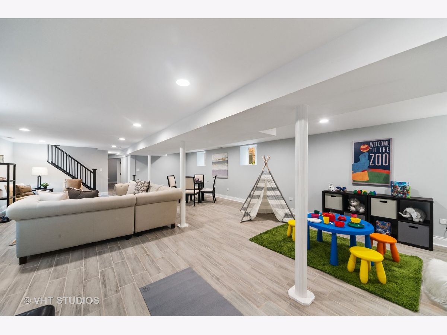
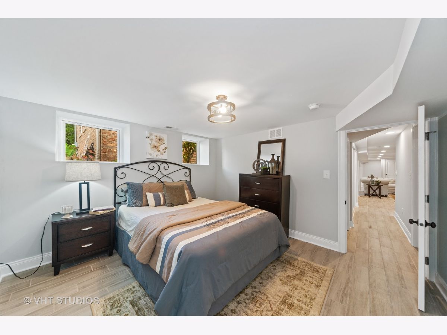
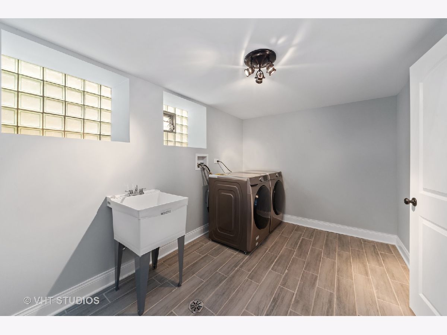
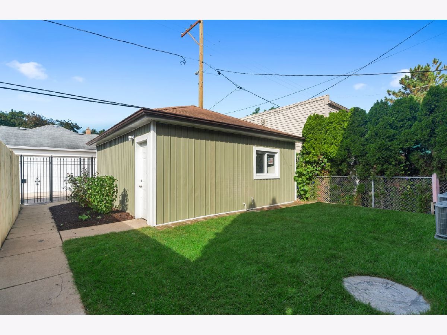
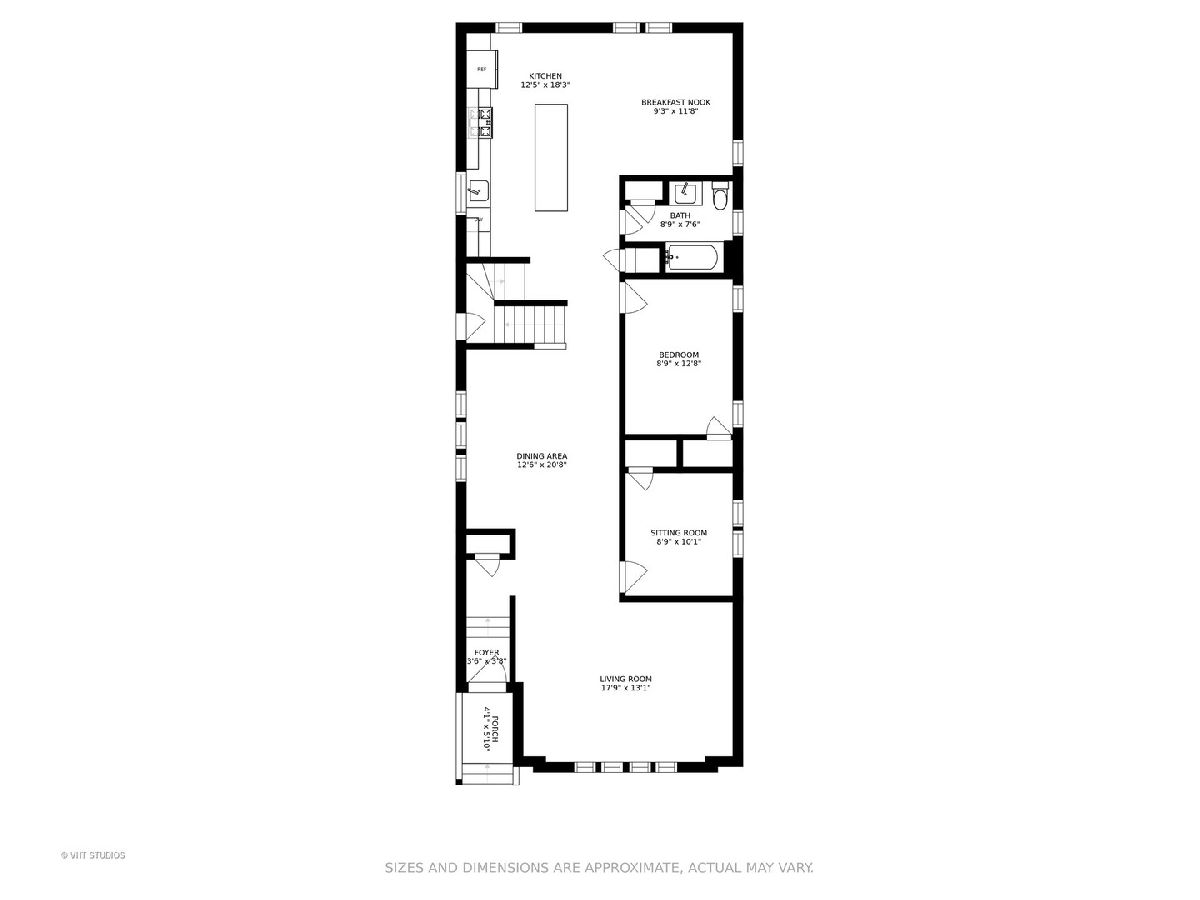
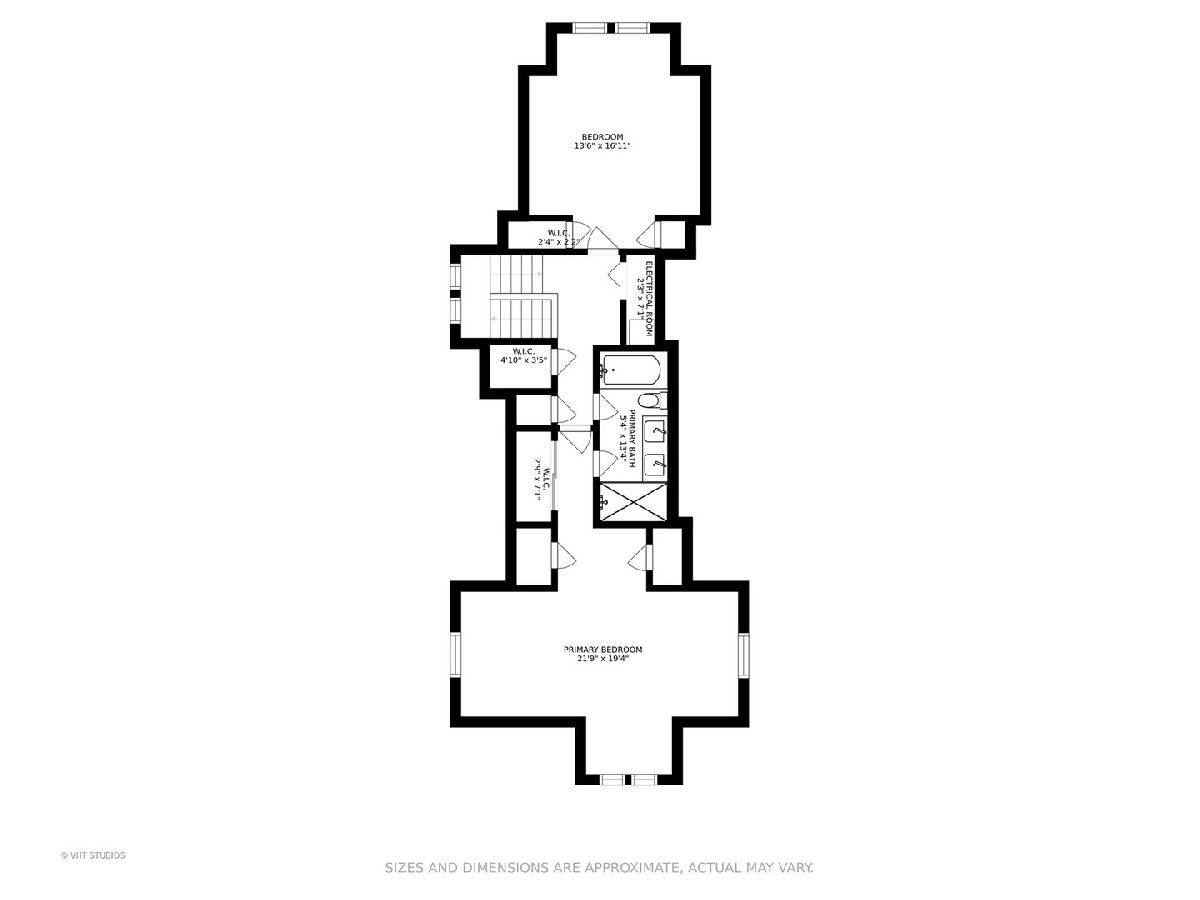
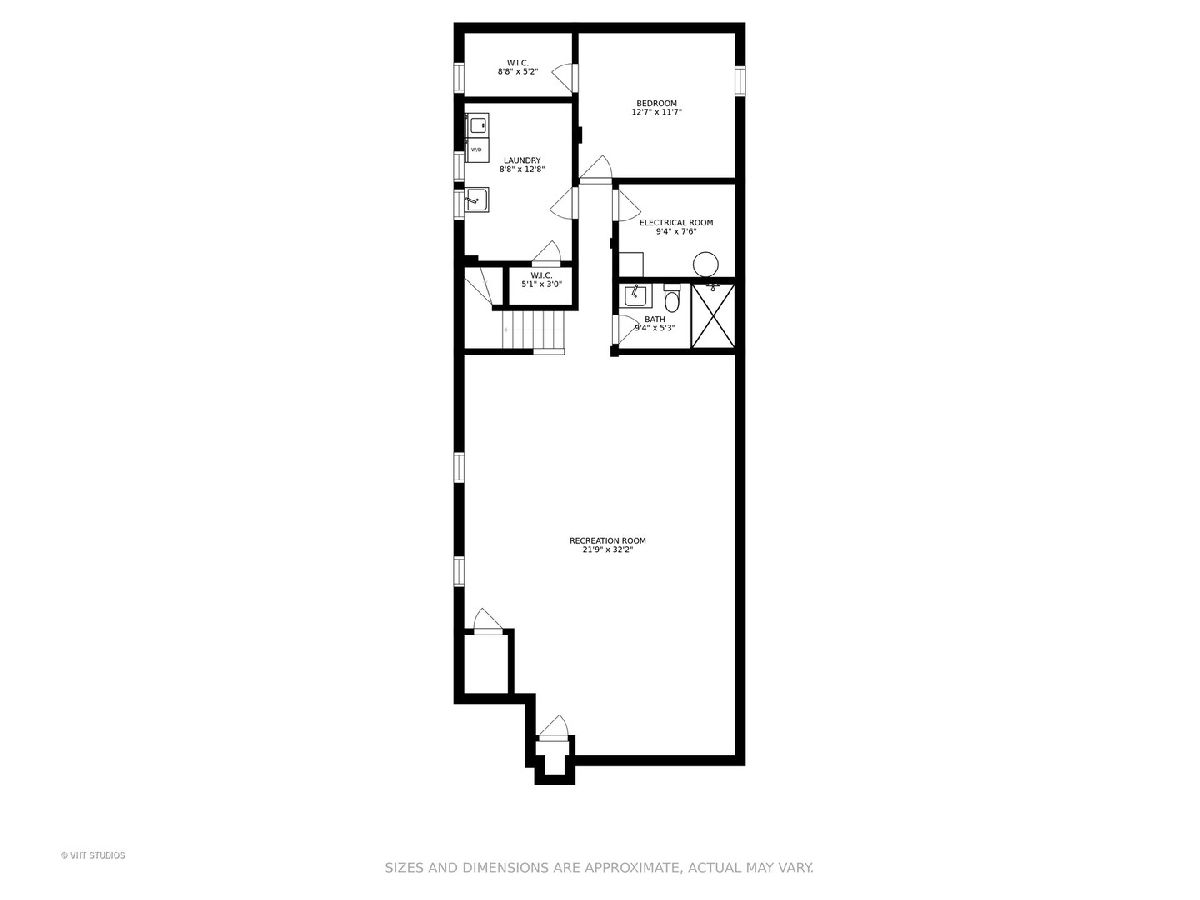
Room Specifics
Total Bedrooms: 5
Bedrooms Above Ground: 4
Bedrooms Below Ground: 1
Dimensions: —
Floor Type: Hardwood
Dimensions: —
Floor Type: Hardwood
Dimensions: —
Floor Type: Wood Laminate
Dimensions: —
Floor Type: —
Full Bathrooms: 3
Bathroom Amenities: Separate Shower,Double Sink
Bathroom in Basement: 1
Rooms: Bedroom 5,Foyer,Recreation Room,Utility Room-Lower Level
Basement Description: Finished,Egress Window
Other Specifics
| 2 | |
| Concrete Perimeter | |
| Off Alley | |
| Patio | |
| Fenced Yard | |
| 30 X 124 | |
| — | |
| Full | |
| Hardwood Floors, First Floor Bedroom, First Floor Full Bath | |
| Range, Microwave, Dishwasher, Refrigerator, Washer, Dryer, Stainless Steel Appliance(s) | |
| Not in DB | |
| Curbs, Sidewalks, Street Lights | |
| — | |
| — | |
| — |
Tax History
| Year | Property Taxes |
|---|---|
| 2022 | $6,352 |
Contact Agent
Nearby Similar Homes
Nearby Sold Comparables
Contact Agent
Listing Provided By
Dream Town Realty

