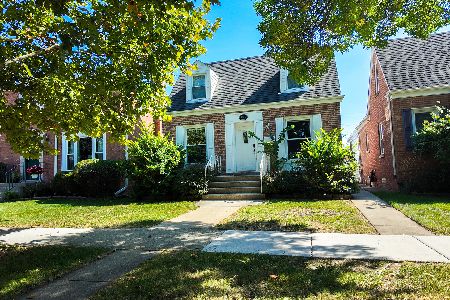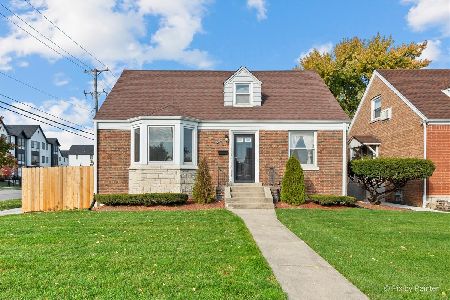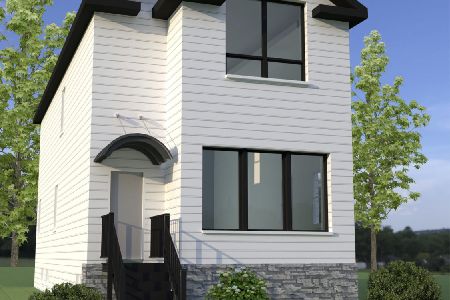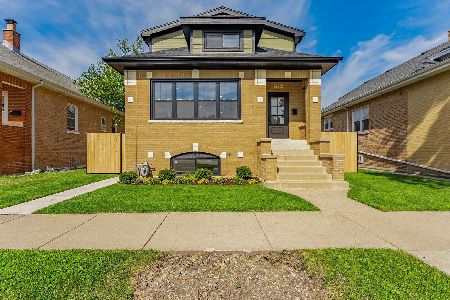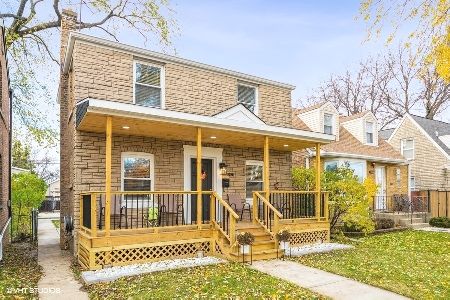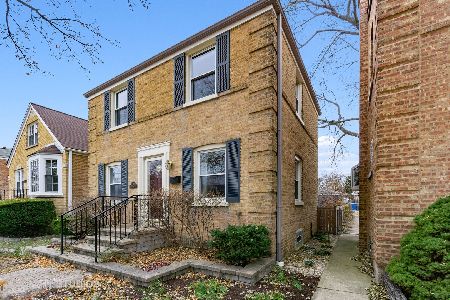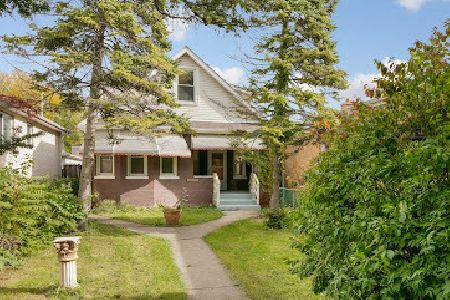3244 Pacific Avenue, Dunning, Chicago, Illinois 60634
$310,000
|
Sold
|
|
| Status: | Closed |
| Sqft: | 2,153 |
| Cost/Sqft: | $144 |
| Beds: | 3 |
| Baths: | 2 |
| Year Built: | 1946 |
| Property Taxes: | $4,525 |
| Days On Market: | 3452 |
| Lot Size: | 0,07 |
Description
So much new! Super spacious w/so much natural lighting t-out! Hardwood flooring & slate tile on Main Level, Foyer w/arched entry, open to the spacious Living Room including hardwood flooring, huge bayed window, stunning new staircase & arched entry to the Dining Room. The Dining Room features slate flooring, huge table space & windowed door to deck & pool, perfect for entertaining! The Kitchen features, slate flooring, huge windows, abundance of maple cabinetry, granite surfaces w/breakfast bar, granite backsplash & all appliances! The Main Level also features the Master Suite w/hardwood flooring, walk-in closet & access to the Full Hall Bath. The Upper Level features two huge Additional Bedrooms including carpeting & stunning views of the backyard. The full walkout Basement offers plenty of space for separate living w/Full Bath & private Exterior access! Gorgeous fenced-in Backyard w/oversized deck, huge pool, patio, detached two car Garage & one private parking space!
Property Specifics
| Single Family | |
| — | |
| — | |
| 1946 | |
| Full | |
| — | |
| No | |
| 0.07 |
| Cook | |
| Dunnings | |
| 0 / Not Applicable | |
| None | |
| Lake Michigan | |
| Public Sewer | |
| 09278958 | |
| 12234300140000 |
Nearby Schools
| NAME: | DISTRICT: | DISTANCE: | |
|---|---|---|---|
|
Grade School
Dever Elementary School |
299 | — | |
|
Middle School
Dever Elementary School |
299 | Not in DB | |
|
High School
Steinmetz Academic Centre Senior |
299 | Not in DB | |
Property History
| DATE: | EVENT: | PRICE: | SOURCE: |
|---|---|---|---|
| 14 Nov, 2016 | Sold | $310,000 | MRED MLS |
| 23 Sep, 2016 | Under contract | $309,000 | MRED MLS |
| — | Last price change | $314,000 | MRED MLS |
| 6 Jul, 2016 | Listed for sale | $349,000 | MRED MLS |
Room Specifics
Total Bedrooms: 3
Bedrooms Above Ground: 3
Bedrooms Below Ground: 0
Dimensions: —
Floor Type: Carpet
Dimensions: —
Floor Type: Carpet
Full Bathrooms: 2
Bathroom Amenities: —
Bathroom in Basement: 1
Rooms: Recreation Room,Foyer
Basement Description: Finished,Exterior Access
Other Specifics
| 2 | |
| Concrete Perimeter | |
| Concrete | |
| Deck, Patio, Above Ground Pool, Storms/Screens | |
| Fenced Yard | |
| 30X117 | |
| — | |
| None | |
| Hardwood Floors, First Floor Bedroom, First Floor Full Bath | |
| Range, Refrigerator | |
| Not in DB | |
| Sidewalks, Street Lights, Street Paved | |
| — | |
| — | |
| — |
Tax History
| Year | Property Taxes |
|---|---|
| 2016 | $4,525 |
Contact Agent
Nearby Similar Homes
Nearby Sold Comparables
Contact Agent
Listing Provided By
Keller Williams Platinum Partners

