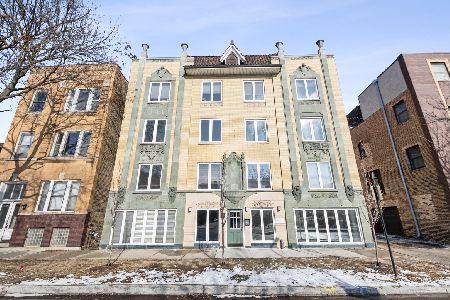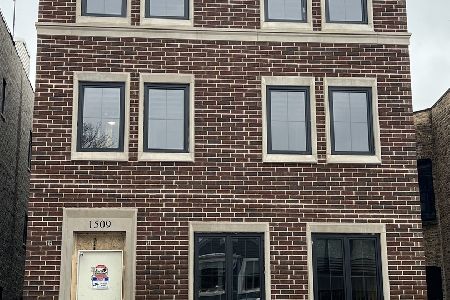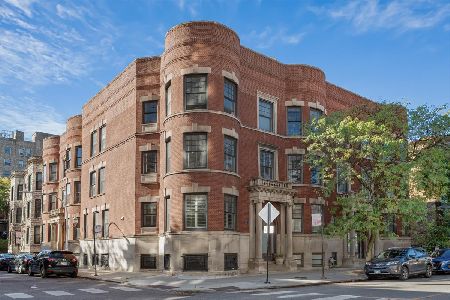3245 Ashland Avenue, Lake View, Chicago, Illinois 60657
$260,000
|
Sold
|
|
| Status: | Closed |
| Sqft: | 900 |
| Cost/Sqft: | $305 |
| Beds: | 1 |
| Baths: | 1 |
| Year Built: | 2009 |
| Property Taxes: | $3,695 |
| Days On Market: | 4313 |
| Lot Size: | 0,00 |
Description
Newer (2009) Fantastic concrete loft unit in the heart of west Lakeview! Intimate 24 unit bldg. w/ Elevator & Roof deck. Bright spacious unit includes cherry/stainless/granite kitch w/ breakfast bar, hdwd floors, upgraded stone bath w/ double bowl sink, washer/dryer, lrg balcony & 11 ft enclosed ceilings. Spacious master bedrm + pantry. Location! Walk to Whole Foods, Southport Corridor & more. Garage pkg & bike room.
Property Specifics
| Condos/Townhomes | |
| 5 | |
| — | |
| 2009 | |
| None | |
| LOFTS | |
| No | |
| — |
| Cook | |
| Lakeview Lofts | |
| 231 / Monthly | |
| Heat,Water,Gas,Parking,Insurance,Exterior Maintenance | |
| Lake Michigan | |
| Public Sewer | |
| 08597412 | |
| 14203240501017 |
Property History
| DATE: | EVENT: | PRICE: | SOURCE: |
|---|---|---|---|
| 29 Apr, 2010 | Sold | $273,500 | MRED MLS |
| 21 Mar, 2010 | Under contract | $279,900 | MRED MLS |
| — | Last price change | $285,000 | MRED MLS |
| 19 Oct, 2009 | Listed for sale | $299,900 | MRED MLS |
| 30 Jun, 2014 | Sold | $260,000 | MRED MLS |
| 11 May, 2014 | Under contract | $274,900 | MRED MLS |
| 28 Apr, 2014 | Listed for sale | $274,900 | MRED MLS |
Room Specifics
Total Bedrooms: 1
Bedrooms Above Ground: 1
Bedrooms Below Ground: 0
Dimensions: —
Floor Type: —
Dimensions: —
Floor Type: —
Full Bathrooms: 1
Bathroom Amenities: —
Bathroom in Basement: 0
Rooms: No additional rooms
Basement Description: None
Other Specifics
| 1 | |
| Concrete Perimeter | |
| — | |
| Balcony, Roof Deck | |
| — | |
| COMMON | |
| — | |
| None | |
| — | |
| Range, Microwave, Dishwasher, Refrigerator, Washer, Dryer, Disposal, Stainless Steel Appliance(s) | |
| Not in DB | |
| — | |
| — | |
| Bike Room/Bike Trails, Elevator(s), Storage | |
| — |
Tax History
| Year | Property Taxes |
|---|---|
| 2014 | $3,695 |
Contact Agent
Nearby Similar Homes
Nearby Sold Comparables
Contact Agent
Listing Provided By
Conlon: A Real Estate Company









