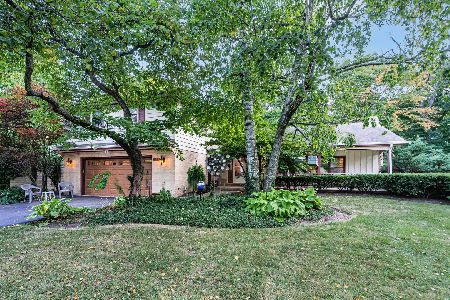32456 Forest Drive, Grayslake, Illinois 60030
$375,000
|
Sold
|
|
| Status: | Closed |
| Sqft: | 2,820 |
| Cost/Sqft: | $142 |
| Beds: | 4 |
| Baths: | 4 |
| Year Built: | 1976 |
| Property Taxes: | $10,514 |
| Days On Market: | 5315 |
| Lot Size: | 1,00 |
Description
Reclusive Arbor Vista's custom acreage home offer a lifestyle! Picturesque winding driveway to sprawling remodeled home & backs up to acre's of rolling fields+forest. Feel/touch/see the outdoors in each updated room! Huge maple+granite kit; LivRm w/vaulted ceilings+hdwd flrs; 4season Sun Rm; 1st flr bdrm suite; office; Dual Heating; Heated garage. Very close to 94, train, shopping, schools, walk/bike trails.
Property Specifics
| Single Family | |
| — | |
| — | |
| 1976 | |
| Full | |
| — | |
| No | |
| 1 |
| Lake | |
| Arbor Vista | |
| 50 / Voluntary | |
| Other | |
| Public | |
| Public Sewer | |
| 07781591 | |
| 07313040180000 |
Nearby Schools
| NAME: | DISTRICT: | DISTANCE: | |
|---|---|---|---|
|
Grade School
Woodland Elementary School |
50 | — | |
|
Middle School
Woodland Middle School |
50 | Not in DB | |
|
High School
Warren Township High School |
121 | Not in DB | |
Property History
| DATE: | EVENT: | PRICE: | SOURCE: |
|---|---|---|---|
| 31 Jul, 2008 | Sold | $497,500 | MRED MLS |
| 2 Jun, 2008 | Under contract | $519,000 | MRED MLS |
| 9 May, 2008 | Listed for sale | $519,000 | MRED MLS |
| 26 Jul, 2011 | Sold | $375,000 | MRED MLS |
| 20 Jun, 2011 | Under contract | $399,999 | MRED MLS |
| — | Last price change | $420,000 | MRED MLS |
| 15 Apr, 2011 | Listed for sale | $445,000 | MRED MLS |
Room Specifics
Total Bedrooms: 4
Bedrooms Above Ground: 4
Bedrooms Below Ground: 0
Dimensions: —
Floor Type: Hardwood
Dimensions: —
Floor Type: Hardwood
Dimensions: —
Floor Type: Carpet
Full Bathrooms: 4
Bathroom Amenities: Double Sink,Double Shower,Soaking Tub
Bathroom in Basement: 0
Rooms: Deck,Foyer,Office,Recreation Room,Storage,Heated Sun Room,Other Room
Basement Description: Finished
Other Specifics
| 3 | |
| Concrete Perimeter | |
| Asphalt | |
| Balcony, Deck, Patio, Hot Tub | |
| Forest Preserve Adjacent,Nature Preserve Adjacent,Landscaped | |
| 130 X 293.1 X 160 X 306.7 | |
| Pull Down Stair | |
| Full | |
| Vaulted/Cathedral Ceilings, Hot Tub, Hardwood Floors, First Floor Bedroom, In-Law Arrangement, Second Floor Laundry | |
| Range, Microwave, Dishwasher, Refrigerator, Washer, Disposal | |
| Not in DB | |
| Horse-Riding Trails, Street Paved, Other | |
| — | |
| — | |
| Wood Burning, Attached Fireplace Doors/Screen |
Tax History
| Year | Property Taxes |
|---|---|
| 2008 | $9,524 |
| 2011 | $10,514 |
Contact Agent
Nearby Similar Homes
Nearby Sold Comparables
Contact Agent
Listing Provided By
Berkshire Hathaway HomeServices KoenigRubloff






