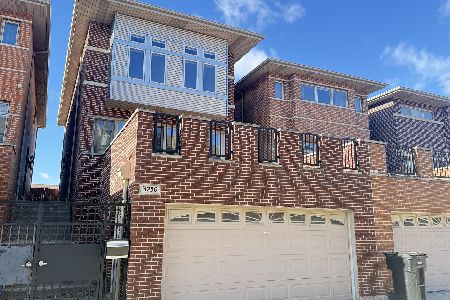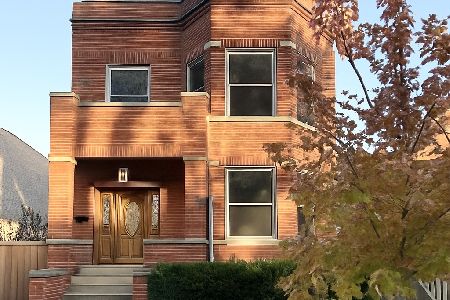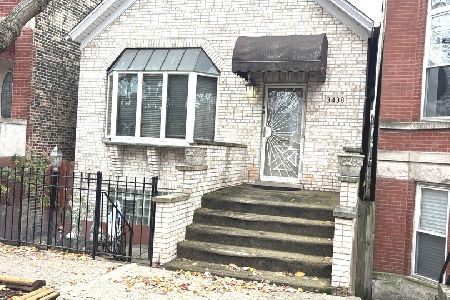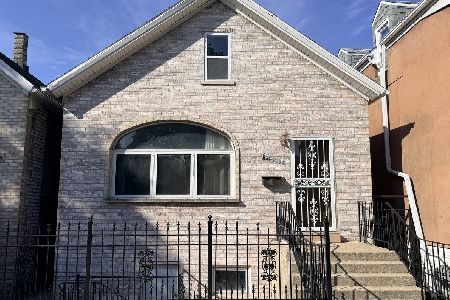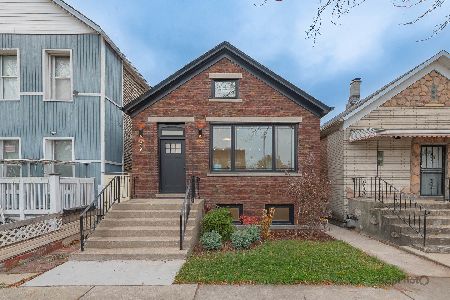3246 Stewart Avenue, Bridgeport, Chicago, Illinois 60616
$590,000
|
Sold
|
|
| Status: | Closed |
| Sqft: | 3,200 |
| Cost/Sqft: | $186 |
| Beds: | 4 |
| Baths: | 4 |
| Year Built: | 2008 |
| Property Taxes: | $10,072 |
| Days On Market: | 2105 |
| Lot Size: | 0,06 |
Description
SCHEDULE YOUR IN PERSON SHOWING OR VIEW THE VIRTUAL WALKTHROUGH! Modern open floor plan single-family home with a gorgeous chef's kitchen, sun-filled family room with numerous transom windows and french doors. Newly remodeled kitchen with custom white quartz counter tops, waterfall island with built-in microwave, new cabinet drawers and bar seating. Cannot miss the gorgeous Herringbone Calcutta marble backsplash, new stainless steel exhaust hood venting to the outside, high-end stainless steel appliances, new deep square stainless steel sink with Moen faucet along with custom cherry cabinets. The upper level has 3 bedrooms and 2 full bathrooms including a spacious master suite with spa-like bathroom complete with a soaking tub, separate shower and double sink vanity with granite counter tops. Two large skylights pour sunshine into the 2nd floor and staircase. High-end Berber carpet in all 3 bedrooms completes the modern look of the 3rd floor. The main floor has upgraded wood laminate floors and contains a large 4th bedroom and full bathroom ideal for an in-law suite. Laundry room with storage and additional family room that connects to the attached 2-car garage make for easy living. Extensive outdoor entertainment space including a large roof deck stretching the entire surface of the 2-car garage with views of the Willis Tower and Guaranteed Rate Field. A second outdoor professionally landscaped enclosed backyard patio with grassed in area, pergola, and custom raised garden make a perfect area for children, BBQs, and outdoor living. Amazing location - short distance to Armour Square Fieldhouse, outdoor pool, playground, track, tennis courts, bars, restaurants, coffee shops, Red Line and Metra trains, and the Chicago White Sox ballpark. Easy access to I-94, I-55 and all amenities of the South Loop, China town and beyond. This is a dream home, come see yourself living here!
Property Specifics
| Single Family | |
| — | |
| Contemporary | |
| 2008 | |
| Full | |
| — | |
| No | |
| 0.06 |
| Cook | |
| — | |
| 0 / Not Applicable | |
| None | |
| Public | |
| Public Sewer | |
| 10674733 | |
| 17332000710000 |
Property History
| DATE: | EVENT: | PRICE: | SOURCE: |
|---|---|---|---|
| 20 Jun, 2008 | Sold | $525,000 | MRED MLS |
| 27 Mar, 2008 | Under contract | $549,900 | MRED MLS |
| 11 Jan, 2008 | Listed for sale | $549,900 | MRED MLS |
| 17 Jul, 2016 | Sold | $500,000 | MRED MLS |
| 28 May, 2016 | Under contract | $515,000 | MRED MLS |
| 14 May, 2016 | Listed for sale | $515,000 | MRED MLS |
| 1 Jul, 2020 | Sold | $590,000 | MRED MLS |
| 29 Apr, 2020 | Under contract | $594,000 | MRED MLS |
| 2 Apr, 2020 | Listed for sale | $594,000 | MRED MLS |
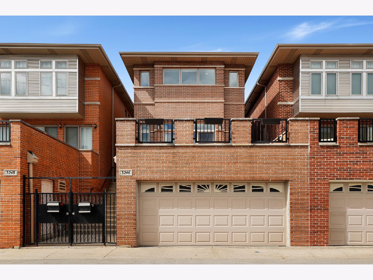
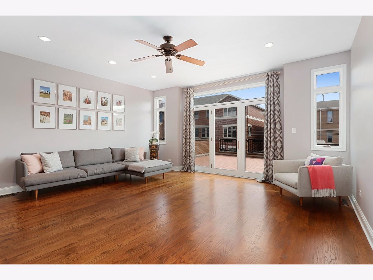
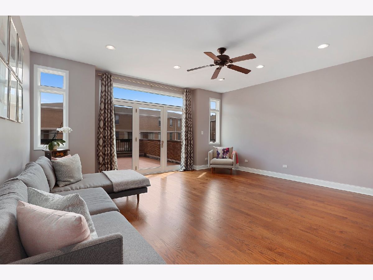
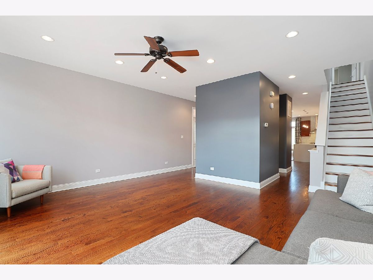
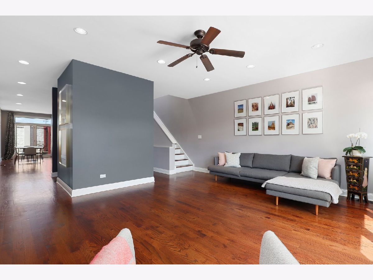
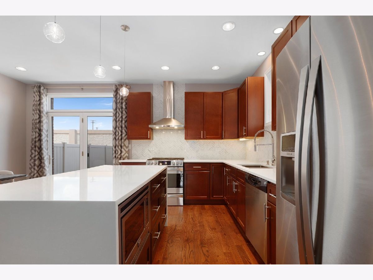
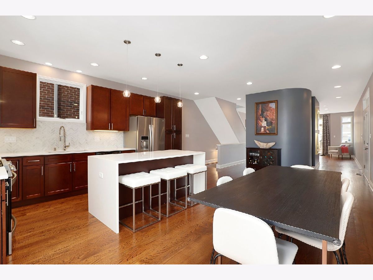
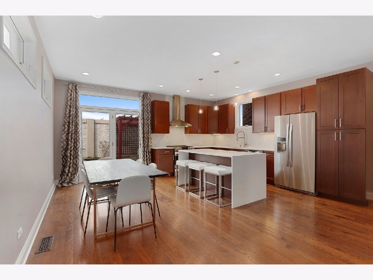
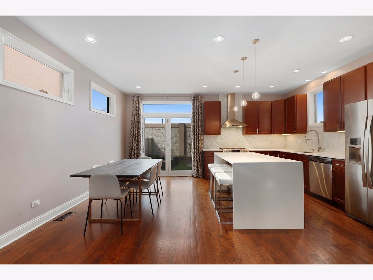
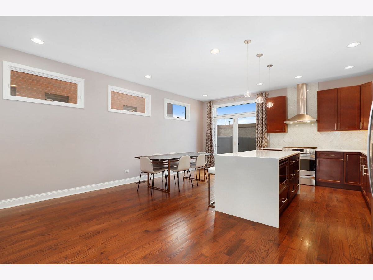
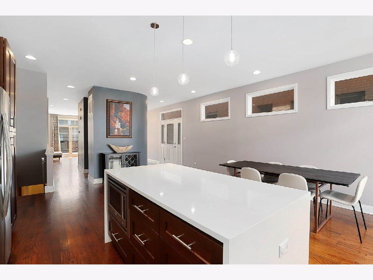
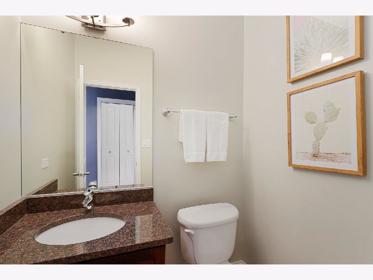
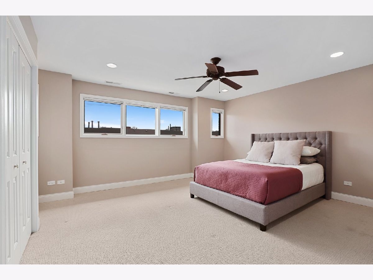
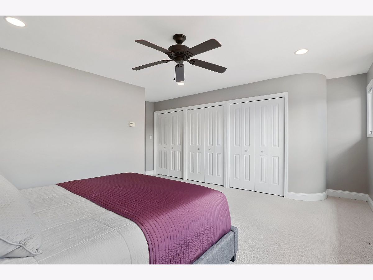
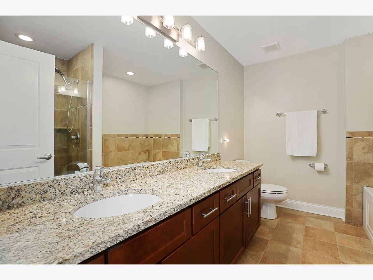
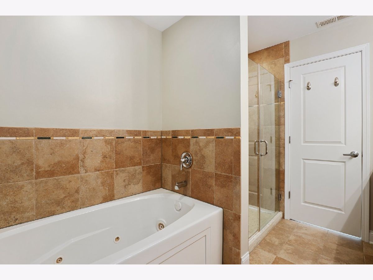
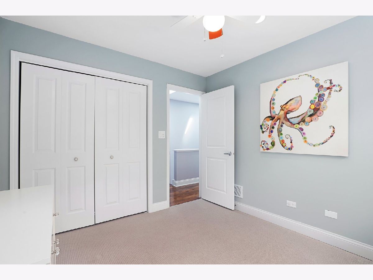
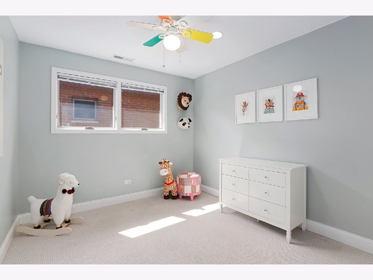
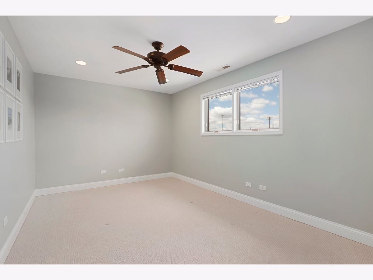
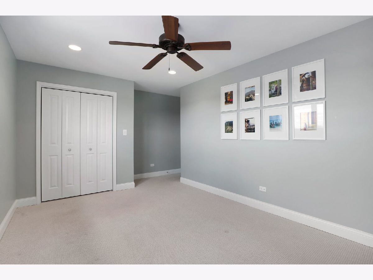
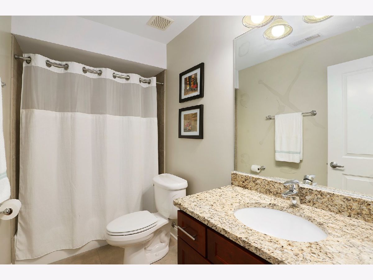
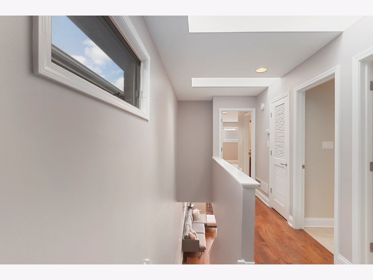
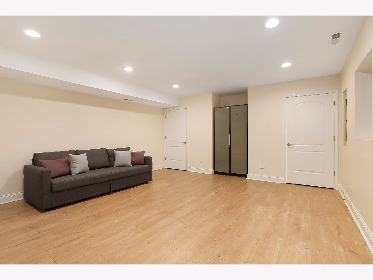
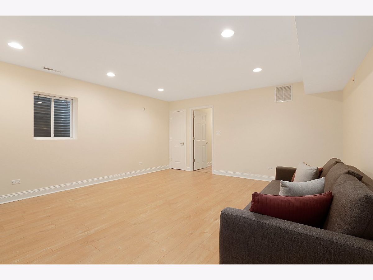
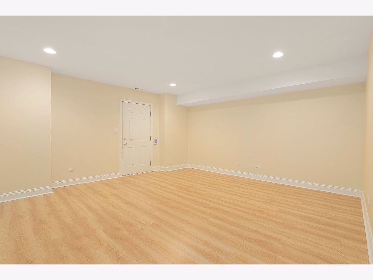
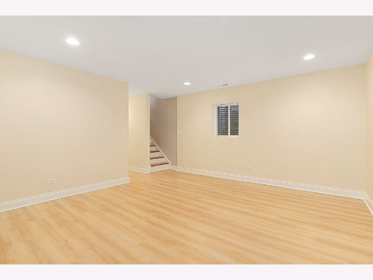
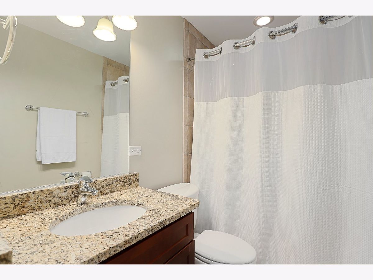
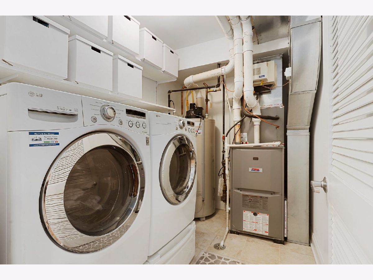
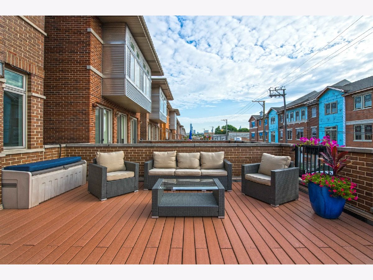
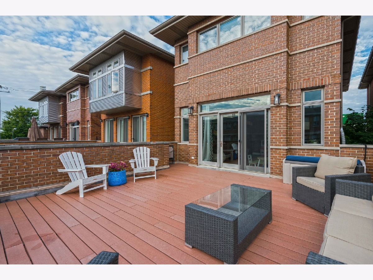
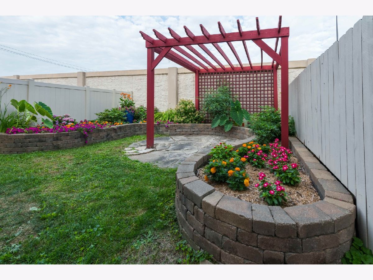
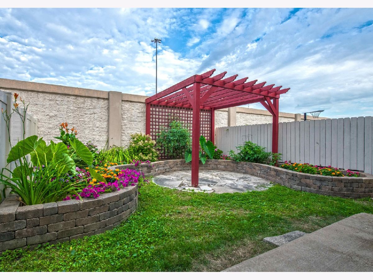
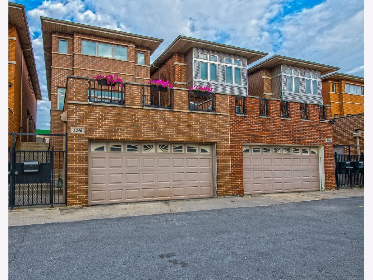
Room Specifics
Total Bedrooms: 4
Bedrooms Above Ground: 4
Bedrooms Below Ground: 0
Dimensions: —
Floor Type: Carpet
Dimensions: —
Floor Type: Carpet
Dimensions: —
Floor Type: Wood Laminate
Full Bathrooms: 4
Bathroom Amenities: Whirlpool,Separate Shower,Double Sink,Soaking Tub
Bathroom in Basement: 1
Rooms: Recreation Room
Basement Description: Finished,Exterior Access
Other Specifics
| 2 | |
| — | |
| — | |
| Deck, Patio, Roof Deck, Storms/Screens | |
| — | |
| 25X125 | |
| Unfinished | |
| Full | |
| Skylight(s), Hardwood Floors, Wood Laminate Floors, In-Law Arrangement, Built-in Features | |
| Range, Microwave, Dishwasher, High End Refrigerator, Washer, Dryer, Disposal, Stainless Steel Appliance(s), Range Hood | |
| Not in DB | |
| Park, Pool, Tennis Court(s), Curbs, Sidewalks, Street Lights, Street Paved | |
| — | |
| — | |
| — |
Tax History
| Year | Property Taxes |
|---|---|
| 2016 | $8,256 |
| 2020 | $10,072 |
Contact Agent
Nearby Similar Homes
Contact Agent
Listing Provided By
Redfin Corporation

