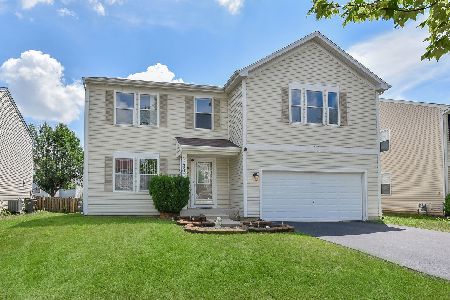3248 Millrace Lane, Montgomery, Illinois 60538
$275,000
|
Sold
|
|
| Status: | Closed |
| Sqft: | 3,117 |
| Cost/Sqft: | $88 |
| Beds: | 4 |
| Baths: | 3 |
| Year Built: | 2011 |
| Property Taxes: | $8,370 |
| Days On Market: | 4378 |
| Lot Size: | 0,26 |
Description
What a beauty! Don't wait for new construction. Priced far below builders price w/same options. 1st floor office/5th bedroom w/adjacent full bath. Dream kitchen boasting maple cabs, granite cntrs, dbl oven & cooktop. Huge family rm w/frplc & media niches. Light & bright formal living & dining rms. Generous sized bedrooms & tons of closet space. Master suite w/2 WIC's & full luxury bath. Almost full size basement. WOW
Property Specifics
| Single Family | |
| — | |
| — | |
| 2011 | |
| Partial | |
| WESTON "B" | |
| No | |
| 0.26 |
| Kendall | |
| Blackberry Crossing | |
| 260 / Annual | |
| None | |
| Public | |
| Public Sewer | |
| 08521957 | |
| 0203261014 |
Nearby Schools
| NAME: | DISTRICT: | DISTANCE: | |
|---|---|---|---|
|
Grade School
Bristol Bay Elementary School |
115 | — | |
|
Middle School
Yorkville Middle School |
115 | Not in DB | |
|
High School
Yorkville High School |
115 | Not in DB | |
Property History
| DATE: | EVENT: | PRICE: | SOURCE: |
|---|---|---|---|
| 26 Aug, 2011 | Sold | $282,680 | MRED MLS |
| 7 Jul, 2011 | Under contract | $282,681 | MRED MLS |
| 5 Jul, 2011 | Listed for sale | $284,570 | MRED MLS |
| 9 Oct, 2013 | Sold | $243,000 | MRED MLS |
| 5 May, 2013 | Under contract | $243,000 | MRED MLS |
| — | Last price change | $250,000 | MRED MLS |
| 26 Jul, 2012 | Listed for sale | $289,900 | MRED MLS |
| 31 Mar, 2014 | Sold | $275,000 | MRED MLS |
| 25 Jan, 2014 | Under contract | $275,000 | MRED MLS |
| 22 Jan, 2014 | Listed for sale | $275,000 | MRED MLS |
Room Specifics
Total Bedrooms: 4
Bedrooms Above Ground: 4
Bedrooms Below Ground: 0
Dimensions: —
Floor Type: Carpet
Dimensions: —
Floor Type: Carpet
Dimensions: —
Floor Type: Carpet
Full Bathrooms: 3
Bathroom Amenities: Separate Shower,Double Sink,Garden Tub
Bathroom in Basement: 0
Rooms: Eating Area,Office
Basement Description: Unfinished
Other Specifics
| 3 | |
| Concrete Perimeter | |
| Asphalt | |
| — | |
| — | |
| 79X140 | |
| — | |
| Full | |
| Vaulted/Cathedral Ceilings, Hardwood Floors, First Floor Bedroom, First Floor Laundry, First Floor Full Bath | |
| Double Oven, Microwave, Dishwasher, Refrigerator, Disposal | |
| Not in DB | |
| Sidewalks, Street Lights, Street Paved | |
| — | |
| — | |
| Gas Log |
Tax History
| Year | Property Taxes |
|---|---|
| 2013 | $3,615 |
| 2014 | $8,370 |
Contact Agent
Nearby Similar Homes
Nearby Sold Comparables
Contact Agent
Listing Provided By
Coldwell Banker The Real Estate Group




