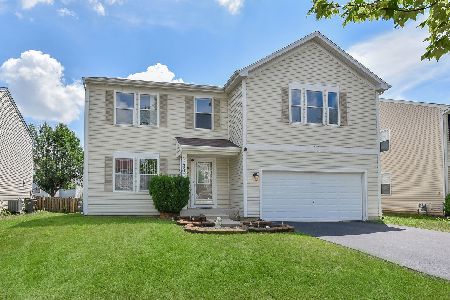3252 Millrace Lane, Montgomery, Illinois 60538
$263,000
|
Sold
|
|
| Status: | Closed |
| Sqft: | 1,874 |
| Cost/Sqft: | $142 |
| Beds: | 4 |
| Baths: | 3 |
| Year Built: | 2012 |
| Property Taxes: | $7,384 |
| Days On Market: | 2809 |
| Lot Size: | 0,25 |
Description
This beautiful home is a breath of fresh air, boasting the open layout, gleaming hardwood floors, and unforgettable curb appeal that you have been searching for! Picture yourself enjoying your morning coffee from the covered front porch, whether rain or shine, to start your day off right with some fresh air in the peace and quiet. The living room and family room seamlessly flow into the dining area and gourmet kitchen. Whether you are a beginning cook or an experienced chef, you'll love whipping up meals for friends & family in this amazing kitchen featuring a center island for add'l counter/cabinet space plus bar seating and SS appliances! The master bedroom is the ultimate retreat boasting a full en suite bathroom with a soaker tub and separate shower, making spa-worthy relaxation possible in the comfort of your own home. With summer upon us, enjoy hosting evening bonfires or soak up the sun during a cookout on your huge back patio! See this home today and claim this gem as your own!
Property Specifics
| Single Family | |
| — | |
| Colonial | |
| 2012 | |
| Full | |
| ASPEN | |
| No | |
| 0.25 |
| Kendall | |
| Blackberry Crossing West | |
| 240 / Annual | |
| Other | |
| Public | |
| Public Sewer | |
| 09945529 | |
| 0203261015 |
Nearby Schools
| NAME: | DISTRICT: | DISTANCE: | |
|---|---|---|---|
|
Grade School
Bristol Bay Elementary School |
115 | — | |
|
Middle School
Yorkville Middle School |
115 | Not in DB | |
|
High School
Yorkville High School |
115 | Not in DB | |
Property History
| DATE: | EVENT: | PRICE: | SOURCE: |
|---|---|---|---|
| 18 Jul, 2018 | Sold | $263,000 | MRED MLS |
| 18 May, 2018 | Under contract | $265,700 | MRED MLS |
| 10 May, 2018 | Listed for sale | $265,700 | MRED MLS |
Room Specifics
Total Bedrooms: 4
Bedrooms Above Ground: 4
Bedrooms Below Ground: 0
Dimensions: —
Floor Type: Carpet
Dimensions: —
Floor Type: Carpet
Dimensions: —
Floor Type: Carpet
Full Bathrooms: 3
Bathroom Amenities: Whirlpool,Separate Shower,Double Sink,Garden Tub
Bathroom in Basement: 0
Rooms: No additional rooms
Basement Description: Unfinished
Other Specifics
| 2 | |
| Concrete Perimeter | |
| Asphalt | |
| Patio | |
| Landscaped | |
| 80 X 140 | |
| — | |
| Full | |
| Hardwood Floors, First Floor Laundry | |
| Range, Dishwasher, Refrigerator, Washer, Dryer, Disposal | |
| Not in DB | |
| Sidewalks, Street Lights, Street Paved | |
| — | |
| — | |
| Gas Starter |
Tax History
| Year | Property Taxes |
|---|---|
| 2018 | $7,384 |
Contact Agent
Nearby Similar Homes
Nearby Sold Comparables
Contact Agent
Listing Provided By
Market Place Housing




