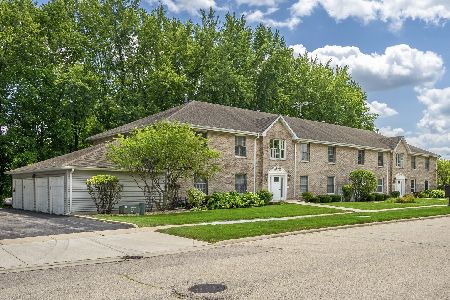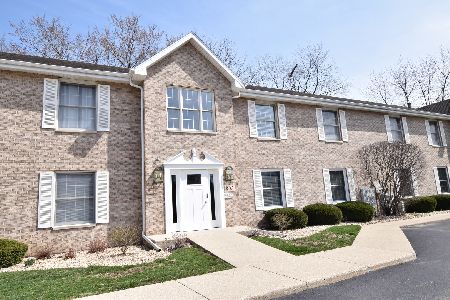325 Airlite Street, Elgin, Illinois 60123
$137,000
|
Sold
|
|
| Status: | Closed |
| Sqft: | 1,073 |
| Cost/Sqft: | $126 |
| Beds: | 2 |
| Baths: | 2 |
| Year Built: | 1992 |
| Property Taxes: | $3,025 |
| Days On Market: | 1823 |
| Lot Size: | 0,00 |
Description
One of a Kind! Fantastic 1st Floor End-Unit with Attached 1 Car Garage! Direct Entry Into Your Unit From the Garage! Open floor plan w/full wall of glass sliding doors to your private deck overlooking a wooded area with creek & pond! Living Room w/Gas Log Fireplace turns On & Off with the flip of a switch!! Large Oak Cabinet Kitchen w/moveable island. Newer Stainless Steel Refrigerator(2020), Stove/Oven(2020),Dishwasher(2020) with stainless interior & Microwave! New Luxury Vinyl Plank flooring throughout! Spacious Master Bedrm w/full wall of closets & FULL Master Bath! Great Private Location of Single Family Homes- Close to Transportation, Grocery Stores, Schools, Hospitals, Churches and More! Minutes to I-90 interchange to Ohare etc. Don't let this one get away!!
Property Specifics
| Condos/Townhomes | |
| 1 | |
| — | |
| 1992 | |
| None | |
| "A" FIRST FLOOR MODEL | |
| No | |
| — |
| Kane | |
| Stonegate Of Valley Creek | |
| 135 / Monthly | |
| Parking,Insurance,Exterior Maintenance,Lawn Care,Snow Removal | |
| Public | |
| Public Sewer | |
| 10981926 | |
| 0616231021 |
Property History
| DATE: | EVENT: | PRICE: | SOURCE: |
|---|---|---|---|
| 14 Jul, 2015 | Sold | $105,000 | MRED MLS |
| 16 Jun, 2015 | Under contract | $105,000 | MRED MLS |
| 15 Jun, 2015 | Listed for sale | $105,000 | MRED MLS |
| 10 Jan, 2020 | Sold | $115,000 | MRED MLS |
| 3 Dec, 2019 | Under contract | $112,500 | MRED MLS |
| 30 Nov, 2019 | Listed for sale | $112,500 | MRED MLS |
| 2 Mar, 2021 | Sold | $137,000 | MRED MLS |
| 29 Jan, 2021 | Under contract | $134,900 | MRED MLS |
| 28 Jan, 2021 | Listed for sale | $134,900 | MRED MLS |
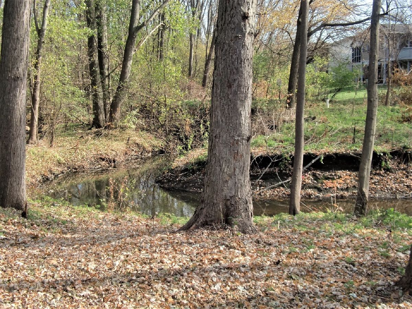
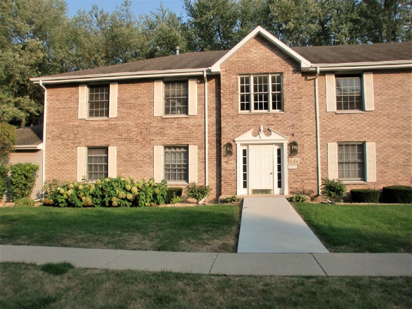
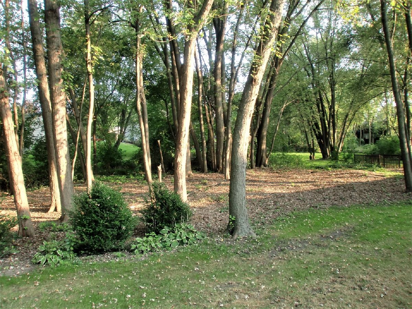
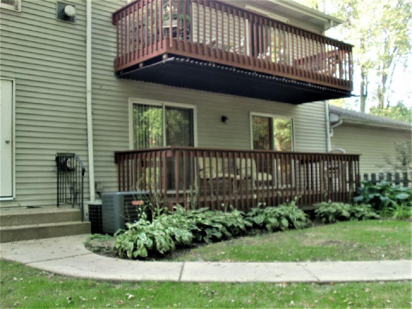
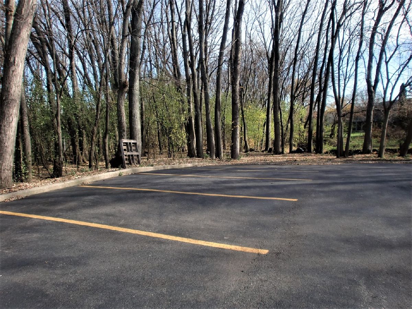
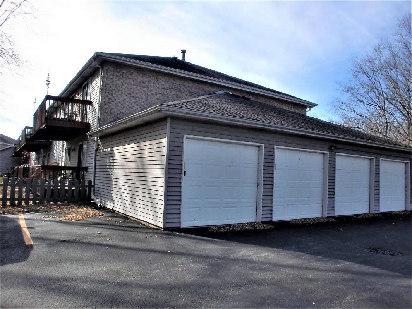
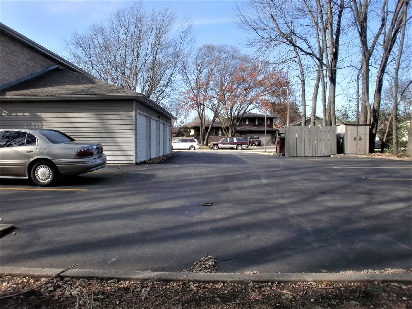
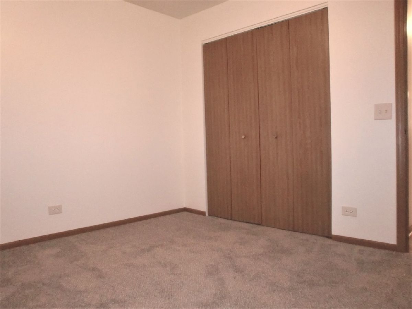
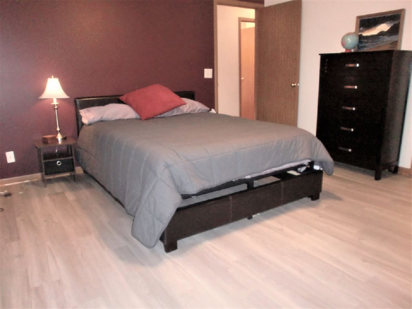
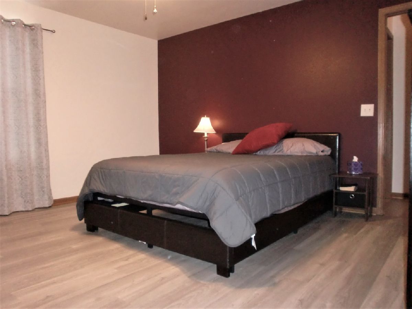
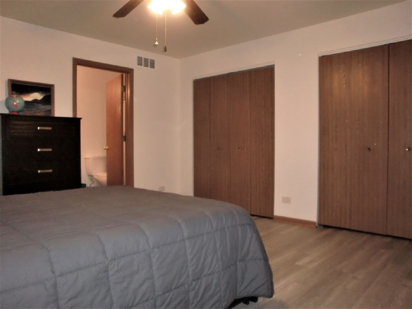
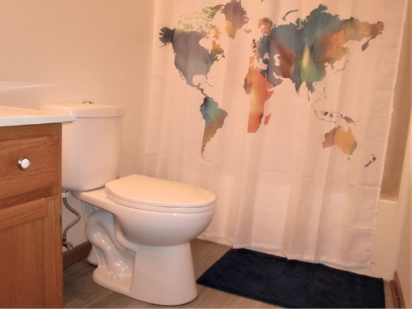
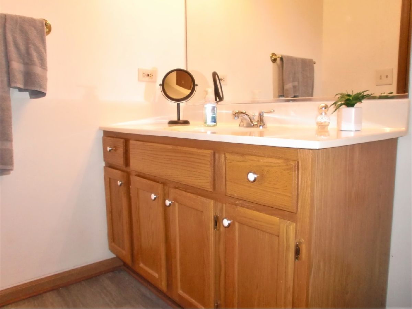
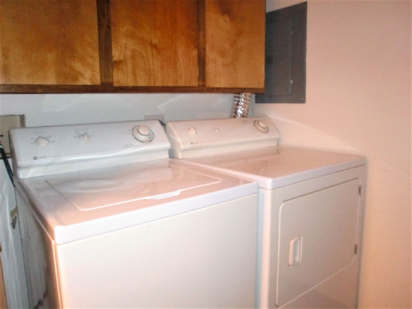
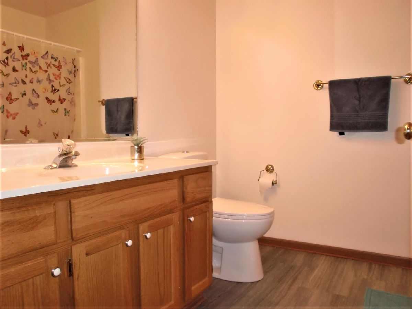
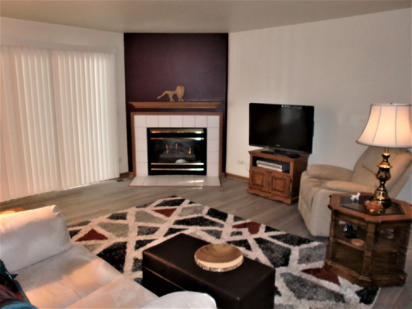
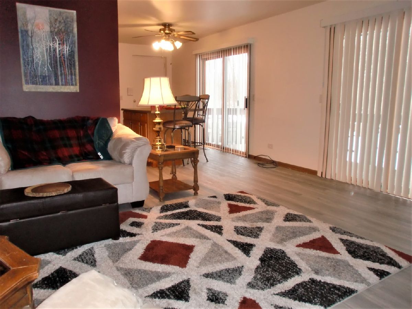
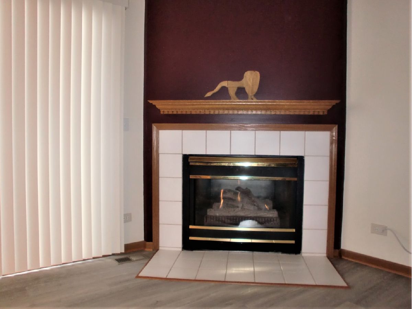
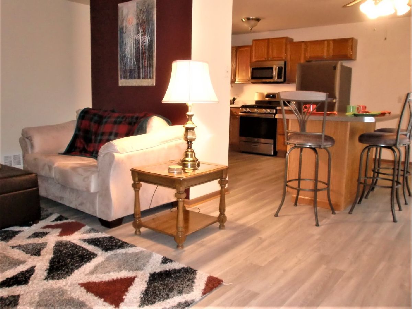
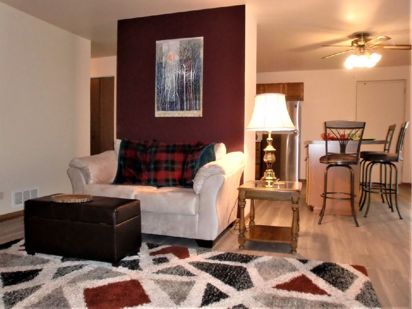
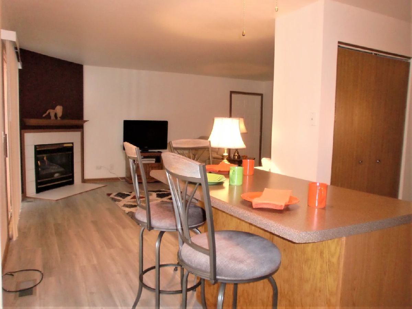
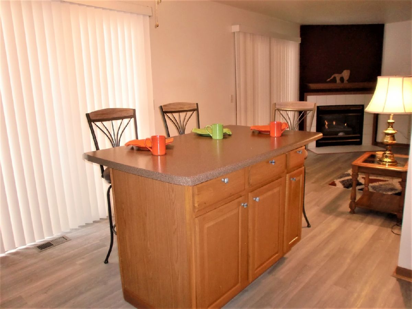
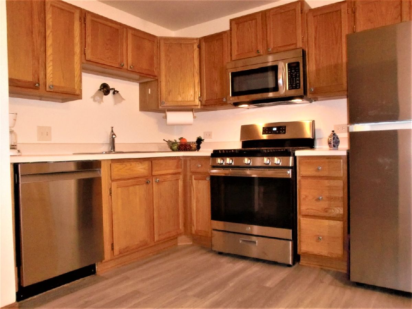
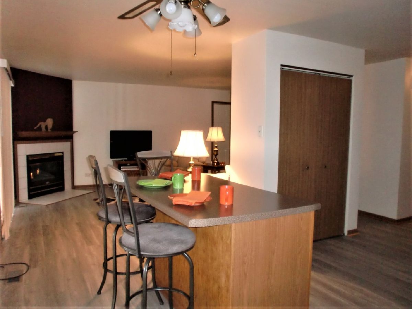
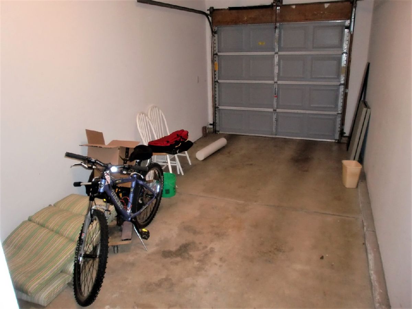
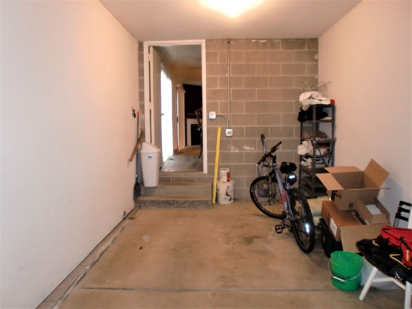
Room Specifics
Total Bedrooms: 2
Bedrooms Above Ground: 2
Bedrooms Below Ground: 0
Dimensions: —
Floor Type: Carpet
Full Bathrooms: 2
Bathroom Amenities: —
Bathroom in Basement: 0
Rooms: Eating Area
Basement Description: None
Other Specifics
| 1 | |
| Concrete Perimeter | |
| Asphalt | |
| Deck, End Unit | |
| Wooded,Backs to Trees/Woods | |
| CONDO | |
| — | |
| Full | |
| First Floor Bedroom, First Floor Laundry, First Floor Full Bath, Open Floorplan, Drapes/Blinds | |
| Range, Microwave, Dishwasher, Refrigerator, Washer, Dryer, Stainless Steel Appliance(s) | |
| Not in DB | |
| — | |
| — | |
| — | |
| Attached Fireplace Doors/Screen, Gas Log, Heatilator |
Tax History
| Year | Property Taxes |
|---|---|
| 2015 | $2,400 |
| 2020 | $2,992 |
| 2021 | $3,025 |
Contact Agent
Nearby Similar Homes
Nearby Sold Comparables
Contact Agent
Listing Provided By
Century 21 1st Class Homes



