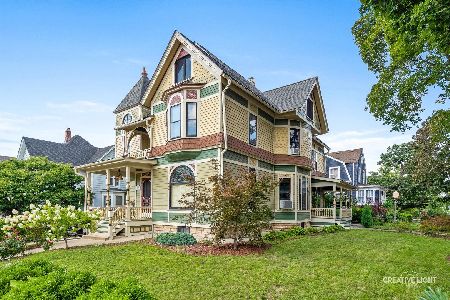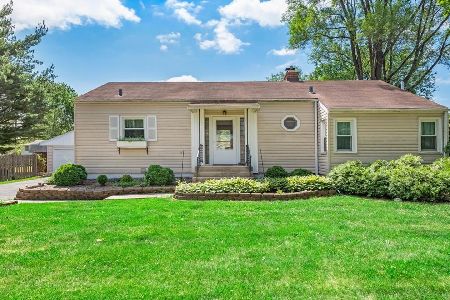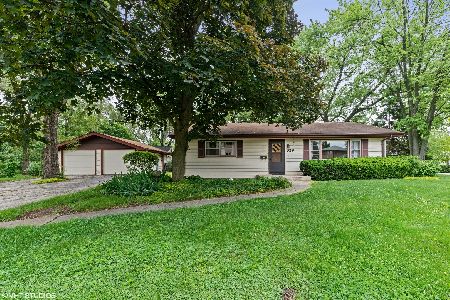325 Ardmore Avenue, Roselle, Illinois 60172
$275,000
|
Sold
|
|
| Status: | Closed |
| Sqft: | 1,755 |
| Cost/Sqft: | $162 |
| Beds: | 4 |
| Baths: | 2 |
| Year Built: | 1956 |
| Property Taxes: | $6,168 |
| Days On Market: | 3927 |
| Lot Size: | 0,30 |
Description
Lovely 4BR Ranch located in PREMIER SCHOOLS!! This is a Commuter's Dream!! Walking distance to the Metra Station or shopping!! Over 2,800 sq ft with the basement and a 2Car tandem garage. Features an open floor plan w/gleaming hardwood floors. Kitchen has a large breakfast bar. Newer siding & windows. Updated 2nd bath. Enjoy movie-night in your cozy family room! There is an office or a possible 5th BR in the basement. Relax in your fenced backyard with a huge patio, a Koi fish pond, & lots of room to garden!! 13mo Home Warranty for the new buyer!!
Property Specifics
| Single Family | |
| — | |
| Step Ranch | |
| 1956 | |
| Full | |
| — | |
| No | |
| 0.3 |
| Du Page | |
| Branigars | |
| 0 / Not Applicable | |
| None | |
| Lake Michigan,Public | |
| Public Sewer | |
| 08906699 | |
| 0202308002 |
Nearby Schools
| NAME: | DISTRICT: | DISTANCE: | |
|---|---|---|---|
|
Grade School
Spring Hills Elementary School |
12 | — | |
|
Middle School
Roselle Middle School |
12 | Not in DB | |
|
High School
Lake Park High School |
108 | Not in DB | |
Property History
| DATE: | EVENT: | PRICE: | SOURCE: |
|---|---|---|---|
| 10 Dec, 2015 | Sold | $275,000 | MRED MLS |
| 13 Oct, 2015 | Under contract | $284,725 | MRED MLS |
| — | Last price change | $289,575 | MRED MLS |
| 29 Apr, 2015 | Listed for sale | $319,575 | MRED MLS |
Room Specifics
Total Bedrooms: 4
Bedrooms Above Ground: 4
Bedrooms Below Ground: 0
Dimensions: —
Floor Type: Hardwood
Dimensions: —
Floor Type: Carpet
Dimensions: —
Floor Type: Hardwood
Full Bathrooms: 2
Bathroom Amenities: Double Sink
Bathroom in Basement: 0
Rooms: Office
Basement Description: Partially Finished
Other Specifics
| 2 | |
| — | |
| Asphalt | |
| Patio, Storms/Screens | |
| Fenced Yard,Pond(s) | |
| 75X174X73X175 | |
| Pull Down Stair | |
| None | |
| Hardwood Floors, First Floor Bedroom, First Floor Full Bath | |
| Range, Microwave, Dishwasher, Refrigerator, Washer, Dryer | |
| Not in DB | |
| Sidewalks, Street Lights, Street Paved | |
| — | |
| — | |
| — |
Tax History
| Year | Property Taxes |
|---|---|
| 2015 | $6,168 |
Contact Agent
Nearby Sold Comparables
Contact Agent
Listing Provided By
RE/MAX Central Inc.







