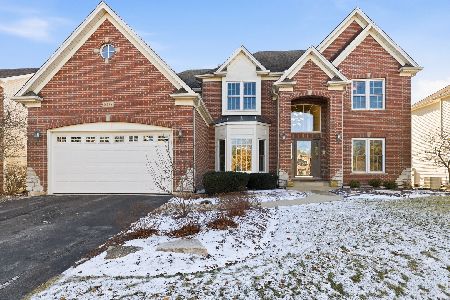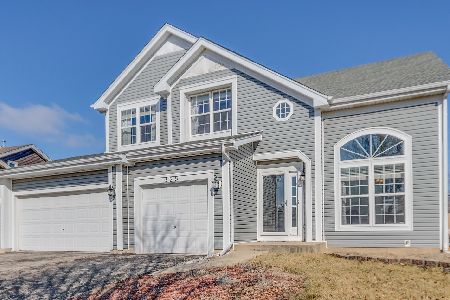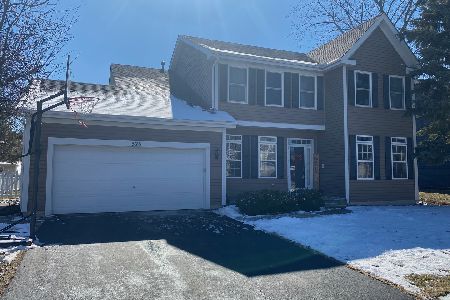325 Barnaby Drive, Oswego, Illinois 60543
$243,000
|
Sold
|
|
| Status: | Closed |
| Sqft: | 2,435 |
| Cost/Sqft: | $104 |
| Beds: | 4 |
| Baths: | 3 |
| Year Built: | 1994 |
| Property Taxes: | $7,657 |
| Days On Market: | 6218 |
| Lot Size: | 0,00 |
Description
Exceptional Home With Perfect Location! Many Features Includes-3 Car Garage/Open Flr Plan W/2 Story Foyr~Neutral Paint/Cozy FR W/FP&Custom Built-Ins,1st Flr Den/Huge Kitchen W/Island,Eat-In Table Area,White 6 Panel Drs Throughout, Mstr Suite W/Walk-In Closet, Lux Bath W/ Sep Shower & Tub, Awesome Fin Basement With Bar & Media Area, Fenced In Back Yard W/ Pool & Large Deck Facing Open Space~New Architect Shingle Roof
Property Specifics
| Single Family | |
| — | |
| Contemporary | |
| 1994 | |
| Full | |
| — | |
| No | |
| — |
| Kendall | |
| Victoria Meadows | |
| 0 / Not Applicable | |
| None | |
| Public | |
| Public Sewer | |
| 07105350 | |
| 0309221008 |
Nearby Schools
| NAME: | DISTRICT: | DISTANCE: | |
|---|---|---|---|
|
Grade School
Old Post Elementary School |
308 | — | |
|
Middle School
Thompson Junior High School |
308 | Not in DB | |
|
High School
Oswego East High School |
308 | Not in DB | |
Property History
| DATE: | EVENT: | PRICE: | SOURCE: |
|---|---|---|---|
| 31 Mar, 2009 | Sold | $243,000 | MRED MLS |
| 3 Mar, 2009 | Under contract | $254,400 | MRED MLS |
| — | Last price change | $268,000 | MRED MLS |
| 8 Jan, 2009 | Listed for sale | $268,000 | MRED MLS |
| 18 Feb, 2015 | Sold | $247,500 | MRED MLS |
| 12 Jan, 2015 | Under contract | $254,900 | MRED MLS |
| 4 Jan, 2015 | Listed for sale | $254,900 | MRED MLS |
| 12 Apr, 2022 | Sold | $399,000 | MRED MLS |
| 26 Feb, 2022 | Under contract | $389,000 | MRED MLS |
| 25 Feb, 2022 | Listed for sale | $389,000 | MRED MLS |
Room Specifics
Total Bedrooms: 4
Bedrooms Above Ground: 4
Bedrooms Below Ground: 0
Dimensions: —
Floor Type: Carpet
Dimensions: —
Floor Type: Carpet
Dimensions: —
Floor Type: Carpet
Full Bathrooms: 3
Bathroom Amenities: Whirlpool,Separate Shower
Bathroom in Basement: 0
Rooms: Den,Gallery,Media Room,Recreation Room,Utility Room-1st Floor
Basement Description: Finished
Other Specifics
| 3 | |
| Concrete Perimeter | |
| Asphalt | |
| Deck, Above Ground Pool | |
| Fenced Yard,Landscaped | |
| 70X128 | |
| Unfinished | |
| Yes | |
| Bar-Wet | |
| Range, Microwave, Dishwasher, Refrigerator, Washer, Dryer, Disposal | |
| Not in DB | |
| Sidewalks, Street Lights, Street Paved | |
| — | |
| — | |
| Attached Fireplace Doors/Screen, Gas Log, Gas Starter |
Tax History
| Year | Property Taxes |
|---|---|
| 2009 | $7,657 |
| 2015 | $7,819 |
| 2022 | $8,134 |
Contact Agent
Nearby Similar Homes
Nearby Sold Comparables
Contact Agent
Listing Provided By
Baird & Warner










