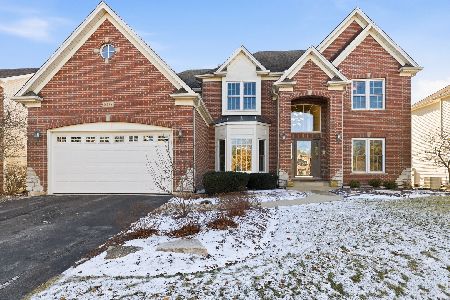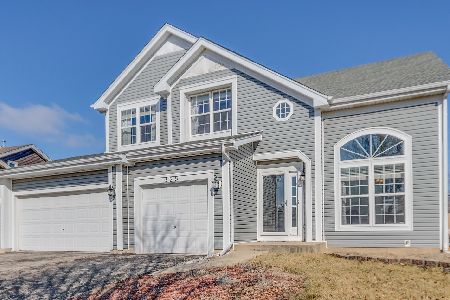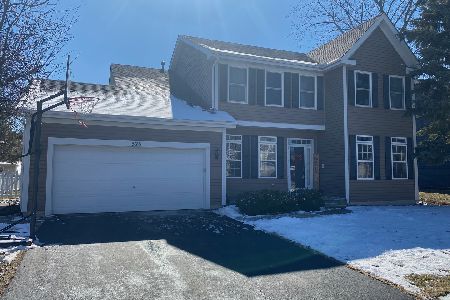325 Barnaby Drive, Oswego, Illinois 60543
$247,500
|
Sold
|
|
| Status: | Closed |
| Sqft: | 2,435 |
| Cost/Sqft: | $105 |
| Beds: | 4 |
| Baths: | 3 |
| Year Built: | 1994 |
| Property Taxes: | $7,819 |
| Days On Market: | 4031 |
| Lot Size: | 0,21 |
Description
BEAUTIFUL MOVE-IN READY HOME! Cozy fmly rm w/gas fp, new windows & custom built-ins. 1st flr full bath, lndry & den. Den could be 5th bdrm on 1st flr. Huge kit. w/island, eat-in area, pantry closets & new slider to patio. Mstr suite w/walk-in clst, lux bath w/sep shr & jetted tub. Full, fin. bsmnt w/bar, media, play, & pool tbl area. 3 car gar! Fenced in huge yard w/stamped cncrt. patio w/fire pit. Backs 2 bike path.
Property Specifics
| Single Family | |
| — | |
| — | |
| 1994 | |
| Full | |
| — | |
| No | |
| 0.21 |
| Kendall | |
| Victoria Meadows | |
| 0 / Not Applicable | |
| None | |
| Public | |
| Public Sewer | |
| 08809253 | |
| 0309221008 |
Nearby Schools
| NAME: | DISTRICT: | DISTANCE: | |
|---|---|---|---|
|
Grade School
Old Post Elementary School |
308 | — | |
|
Middle School
Thompson Junior High School |
308 | Not in DB | |
|
High School
Oswego East High School |
308 | Not in DB | |
Property History
| DATE: | EVENT: | PRICE: | SOURCE: |
|---|---|---|---|
| 31 Mar, 2009 | Sold | $243,000 | MRED MLS |
| 3 Mar, 2009 | Under contract | $254,400 | MRED MLS |
| — | Last price change | $268,000 | MRED MLS |
| 8 Jan, 2009 | Listed for sale | $268,000 | MRED MLS |
| 18 Feb, 2015 | Sold | $247,500 | MRED MLS |
| 12 Jan, 2015 | Under contract | $254,900 | MRED MLS |
| 4 Jan, 2015 | Listed for sale | $254,900 | MRED MLS |
| 12 Apr, 2022 | Sold | $399,000 | MRED MLS |
| 26 Feb, 2022 | Under contract | $389,000 | MRED MLS |
| 25 Feb, 2022 | Listed for sale | $389,000 | MRED MLS |
Room Specifics
Total Bedrooms: 4
Bedrooms Above Ground: 4
Bedrooms Below Ground: 0
Dimensions: —
Floor Type: Carpet
Dimensions: —
Floor Type: Carpet
Dimensions: —
Floor Type: Carpet
Full Bathrooms: 3
Bathroom Amenities: Whirlpool,Separate Shower,Double Sink
Bathroom in Basement: 0
Rooms: Den,Media Room,Recreation Room
Basement Description: Finished
Other Specifics
| 3 | |
| Concrete Perimeter | |
| Asphalt | |
| Stamped Concrete Patio, Storms/Screens | |
| Fenced Yard,Landscaped | |
| 70X128 | |
| Unfinished | |
| Full | |
| Vaulted/Cathedral Ceilings, Bar-Dry, Wood Laminate Floors, First Floor Laundry, First Floor Full Bath | |
| Range, Microwave, Dishwasher, Refrigerator, Washer, Dryer, Disposal | |
| Not in DB | |
| Sidewalks, Street Lights, Street Paved | |
| — | |
| — | |
| Gas Log, Gas Starter |
Tax History
| Year | Property Taxes |
|---|---|
| 2009 | $7,657 |
| 2015 | $7,819 |
| 2022 | $8,134 |
Contact Agent
Nearby Similar Homes
Nearby Sold Comparables
Contact Agent
Listing Provided By
RE/MAX Professionals Select










