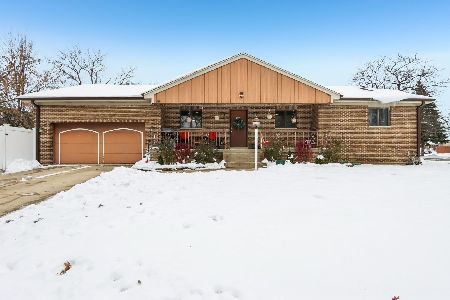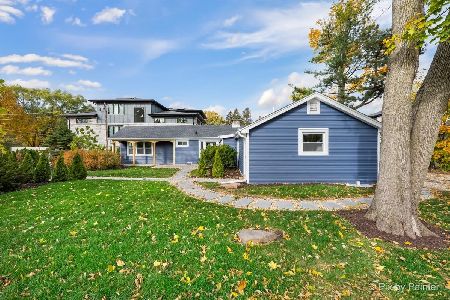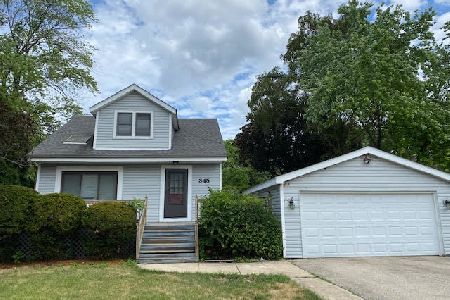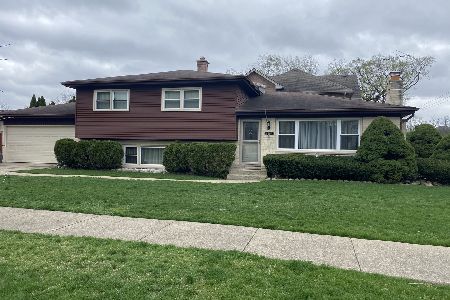325 Bellaire Avenue, Des Plaines, Illinois 60016
$455,000
|
Sold
|
|
| Status: | Closed |
| Sqft: | 0 |
| Cost/Sqft: | — |
| Beds: | 4 |
| Baths: | 2 |
| Year Built: | 1978 |
| Property Taxes: | $7,260 |
| Days On Market: | 543 |
| Lot Size: | 0,00 |
Description
Welcome to this immaculate and inviting split level home with a sub basement on a 54x125 lot nestled in a quiet neighborhood. This 4 bedroom, 2 bathroom home is gated with a driveway, portico and a 2 car garage. A separate dining room and living room with a bay window allowing natural light throughout the main level. The custom chef's kitchen features granite countertops, high end appliances with an 8 burner range, and reverse osmosis water filtration system, lots of space including room for a wine fridge. The 2nd floor has 3 large bedroom and a full bathroom. Lower level family room features a stone gas fireplace and wired for surround sound, front, rear, and center channel and includes the front and rear speakers. The finished basement with a large L-shaped recreation room and separate utility/laundry room. Hardwood throughout. Paver patio area and great green space with a 220 hookup on exterior of house for a hot tub as well as a 100amp panel in the garage. Home is away from busy streets with fast access to Hwy I-90 and other transportation. Sold As-Is.
Property Specifics
| Single Family | |
| — | |
| — | |
| 1978 | |
| — | |
| — | |
| No | |
| — |
| Cook | |
| — | |
| — / Not Applicable | |
| — | |
| — | |
| — | |
| 12117970 | |
| 09162020730000 |
Nearby Schools
| NAME: | DISTRICT: | DISTANCE: | |
|---|---|---|---|
|
Grade School
North Elementary School |
62 | — | |
|
Middle School
Chippewa Middle School |
62 | Not in DB | |
|
High School
Maine East High School |
207 | Not in DB | |
Property History
| DATE: | EVENT: | PRICE: | SOURCE: |
|---|---|---|---|
| 30 Aug, 2024 | Sold | $455,000 | MRED MLS |
| 3 Aug, 2024 | Under contract | $450,000 | MRED MLS |
| 22 Jul, 2024 | Listed for sale | $450,000 | MRED MLS |
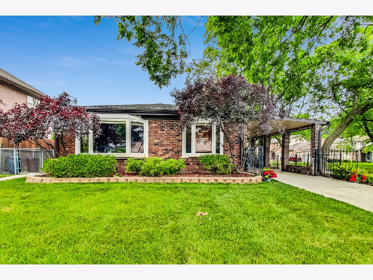
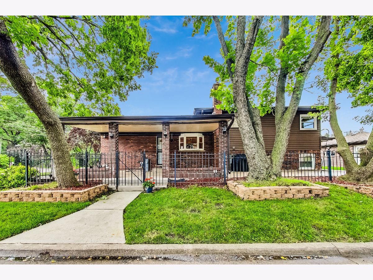
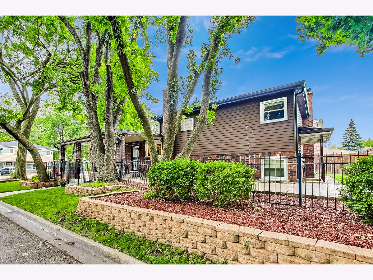
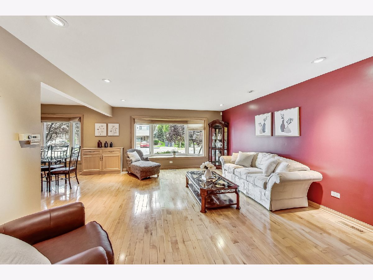
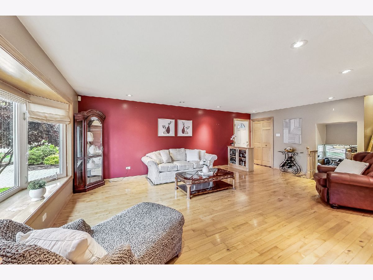
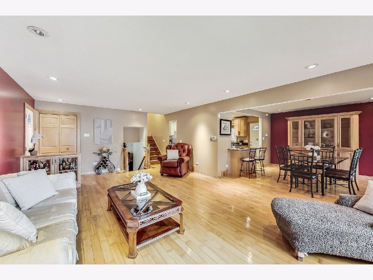
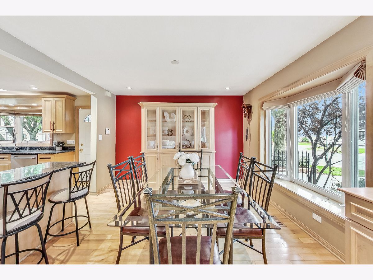
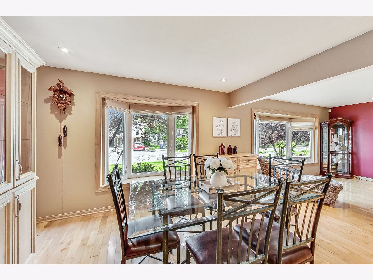
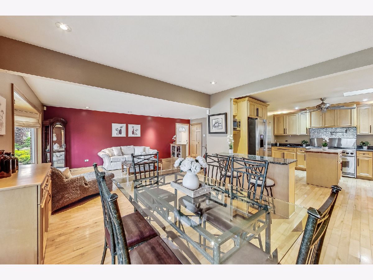
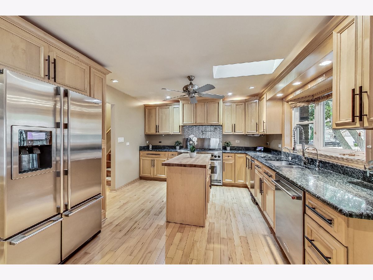
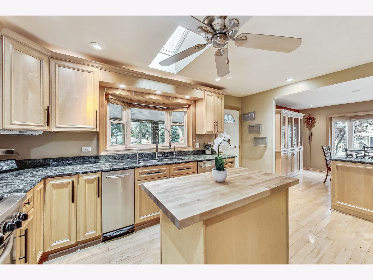
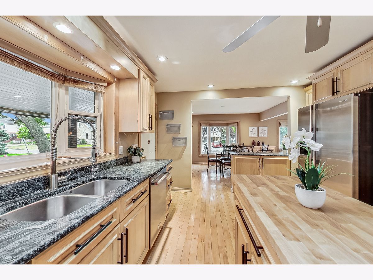
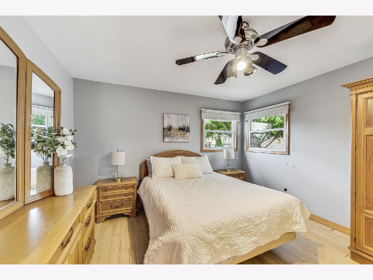
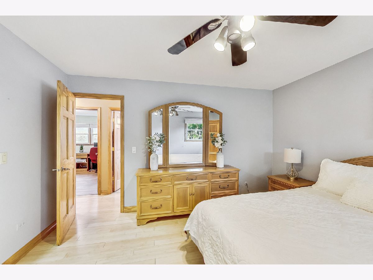
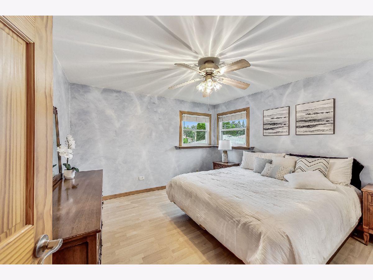
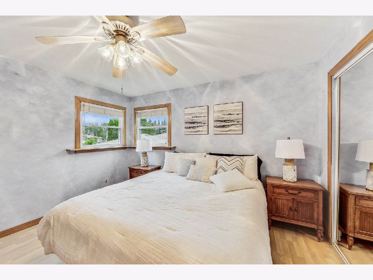
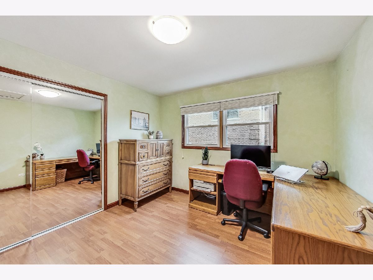
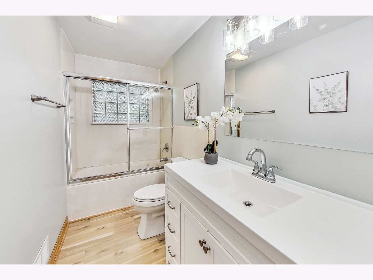
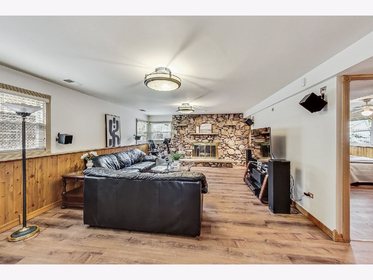
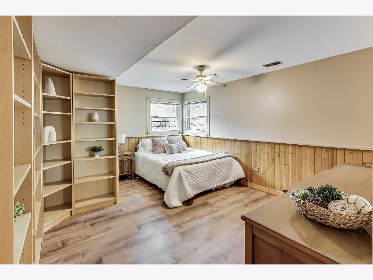
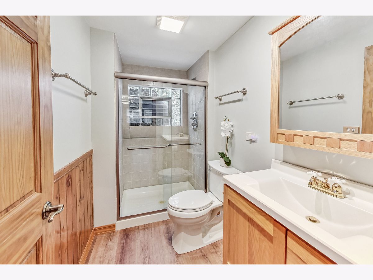
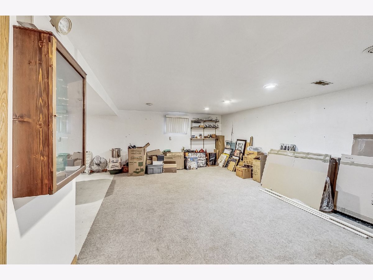
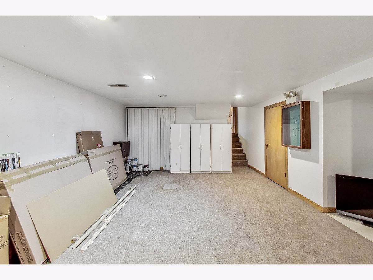
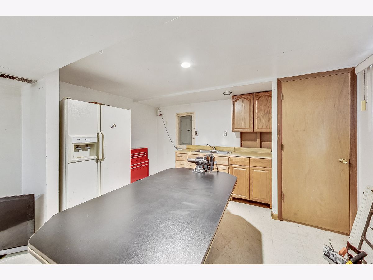
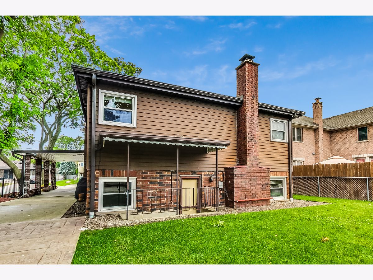
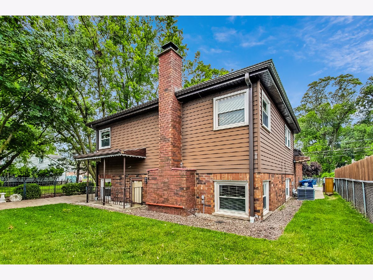
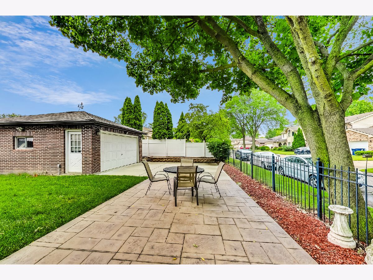
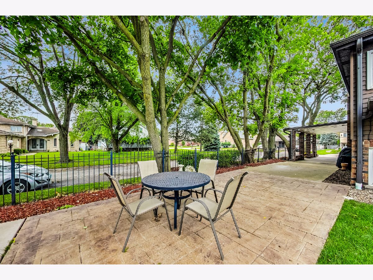
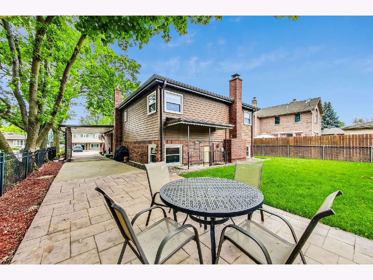
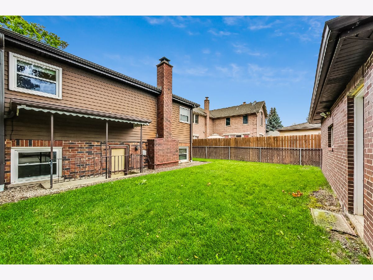
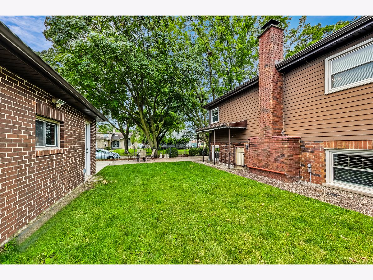
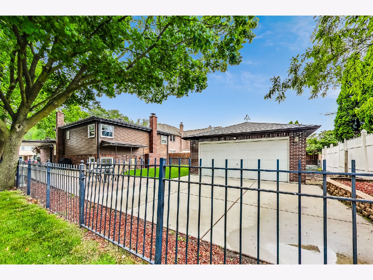
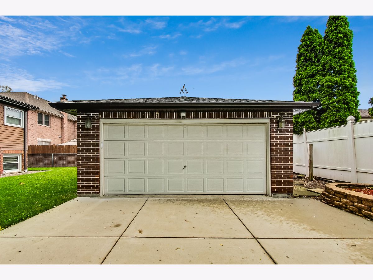
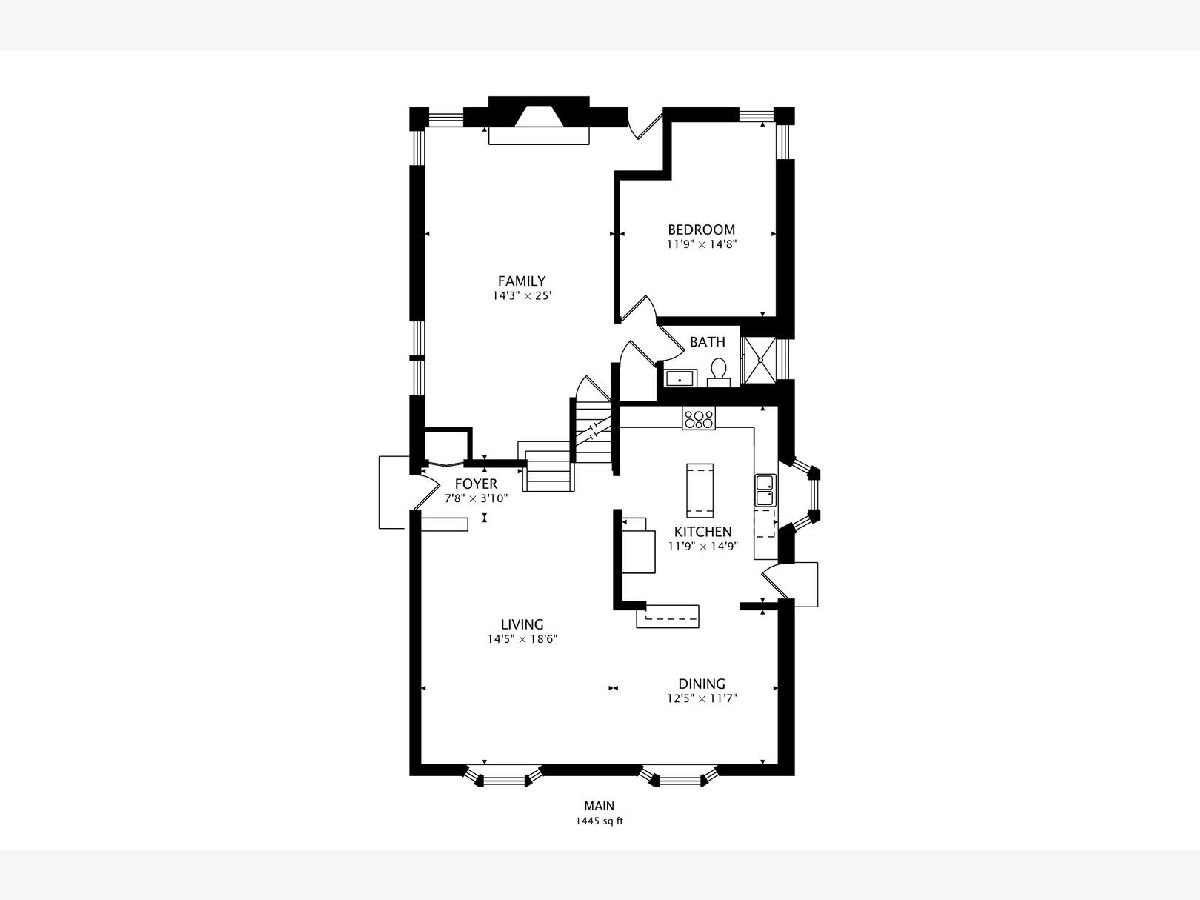
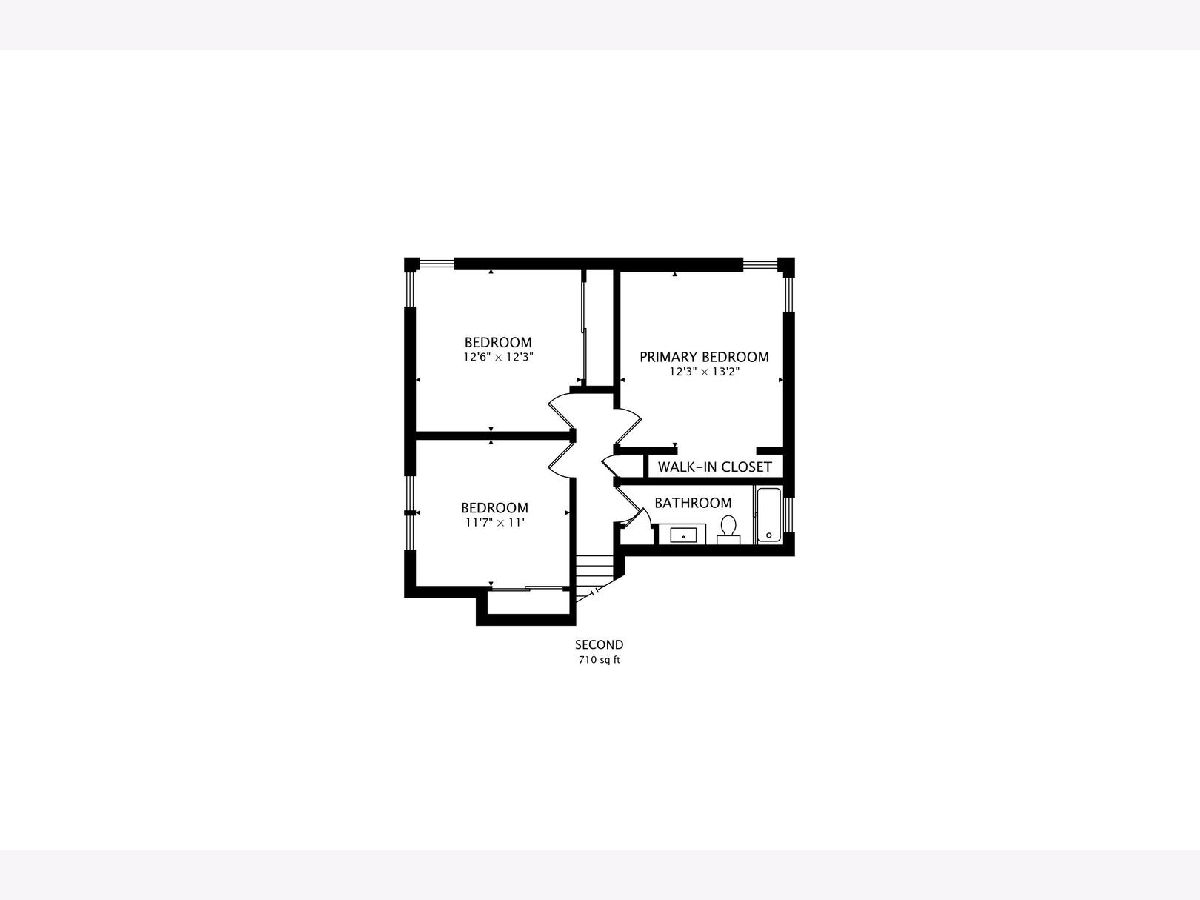
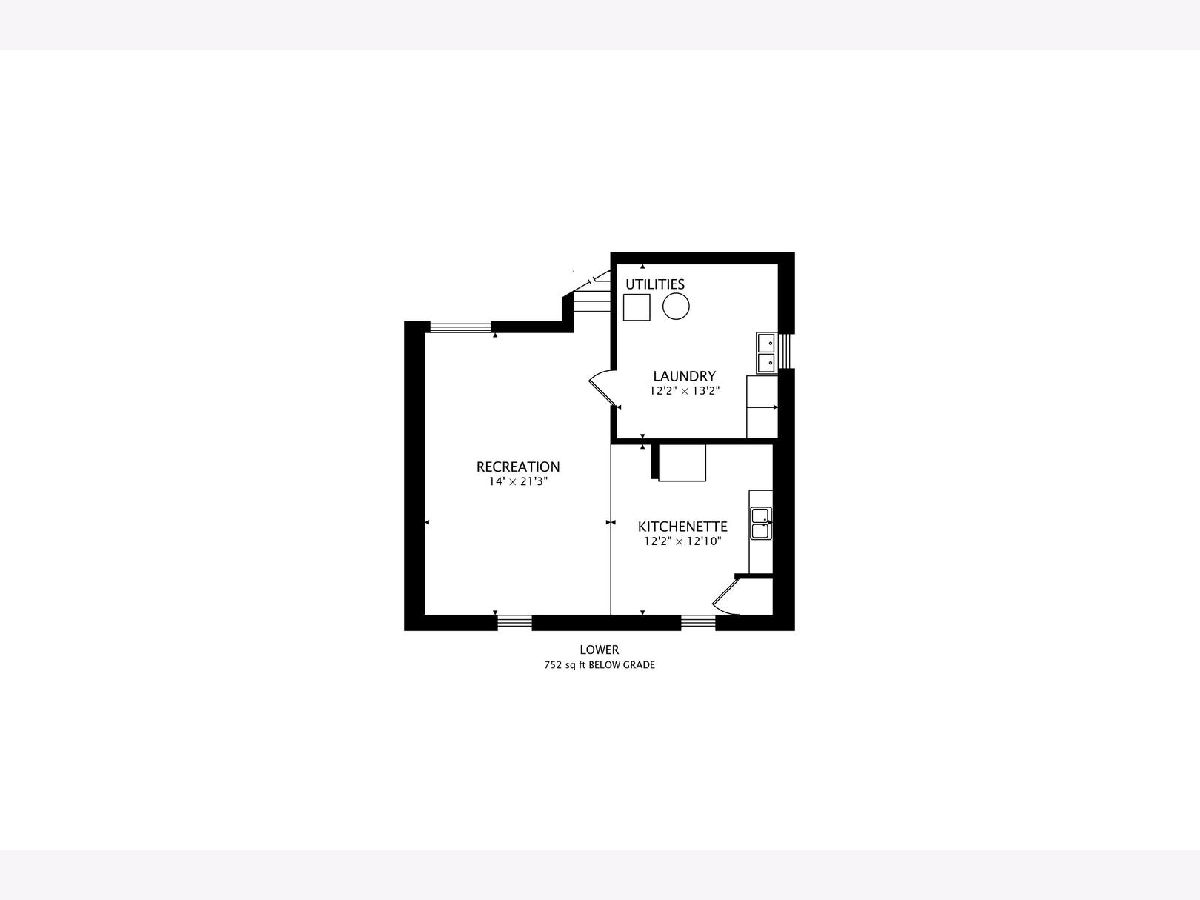
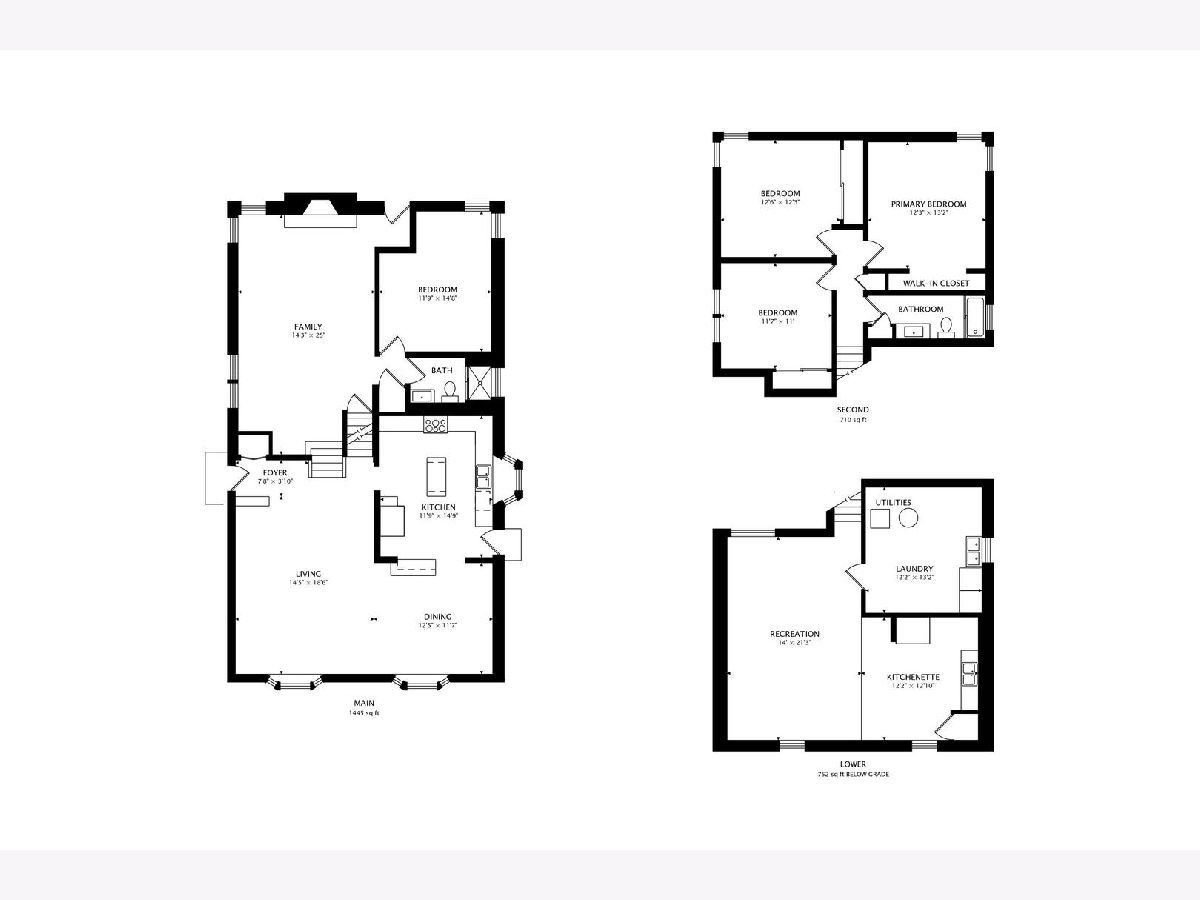
Room Specifics
Total Bedrooms: 4
Bedrooms Above Ground: 4
Bedrooms Below Ground: 0
Dimensions: —
Floor Type: —
Dimensions: —
Floor Type: —
Dimensions: —
Floor Type: —
Full Bathrooms: 2
Bathroom Amenities: —
Bathroom in Basement: 0
Rooms: —
Basement Description: Finished
Other Specifics
| 2 | |
| — | |
| — | |
| — | |
| — | |
| 54 X 125 | |
| — | |
| — | |
| — | |
| — | |
| Not in DB | |
| — | |
| — | |
| — | |
| — |
Tax History
| Year | Property Taxes |
|---|---|
| 2024 | $7,260 |
Contact Agent
Nearby Similar Homes
Nearby Sold Comparables
Contact Agent
Listing Provided By
Dream Town Real Estate

