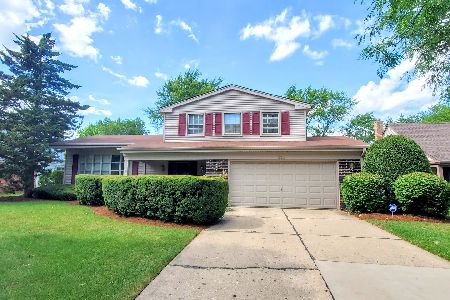325 Carpenter Drive, Palatine, Illinois 60067
$451,000
|
Sold
|
|
| Status: | Closed |
| Sqft: | 2,250 |
| Cost/Sqft: | $200 |
| Beds: | 4 |
| Baths: | 3 |
| Year Built: | 1970 |
| Property Taxes: | $9,045 |
| Days On Market: | 693 |
| Lot Size: | 0,25 |
Description
This wonderful home is situated in desirable Reseda West. The terrific living room and dining room offer abundant natural light and wood laminate flooring. Dining room features sliding doors to deck. Kitchen provides generous cabinetry and countertop space with center island and eat-in area overlooking the backyard. A spacious family room offers a wood burning fireplace and great space to relax at the end of the day. Four bedrooms up. Primary bedroom features a private bath and French doors leading to 4th BR - currently doubling as primary bedroom closet and home office. Bedrooms 2,3 and 4 offer hardwood flooring. Terrific backyard offers deck and paver patio, perfect for entertaining, relaxation, and play. Actual lot line ends at utility box. Wonderful location near Palatine Bike Path, schools, parks, and shopping!
Property Specifics
| Single Family | |
| — | |
| — | |
| 1970 | |
| — | |
| JAMESTOWN | |
| No | |
| 0.25 |
| Cook | |
| Reseda | |
| 0 / Not Applicable | |
| — | |
| — | |
| — | |
| 11980002 | |
| 02113100040000 |
Nearby Schools
| NAME: | DISTRICT: | DISTANCE: | |
|---|---|---|---|
|
Grade School
Lincoln Elementary School |
15 | — | |
|
Middle School
Walter R Sundling Junior High Sc |
15 | Not in DB | |
|
High School
Palatine High School |
211 | Not in DB | |
Property History
| DATE: | EVENT: | PRICE: | SOURCE: |
|---|---|---|---|
| 20 Nov, 2008 | Sold | $341,000 | MRED MLS |
| 20 Oct, 2008 | Under contract | $369,900 | MRED MLS |
| 28 Jul, 2008 | Listed for sale | $369,900 | MRED MLS |
| 13 Sep, 2013 | Sold | $320,000 | MRED MLS |
| 27 Jul, 2013 | Under contract | $325,000 | MRED MLS |
| 10 Jun, 2013 | Listed for sale | $325,000 | MRED MLS |
| 30 Apr, 2024 | Sold | $451,000 | MRED MLS |
| 10 Mar, 2024 | Under contract | $450,000 | MRED MLS |
| 1 Mar, 2024 | Listed for sale | $450,000 | MRED MLS |

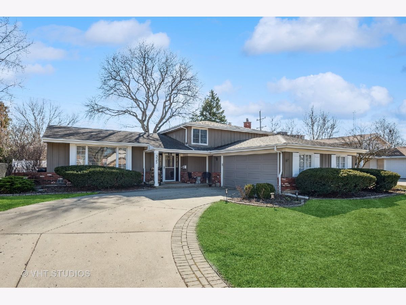
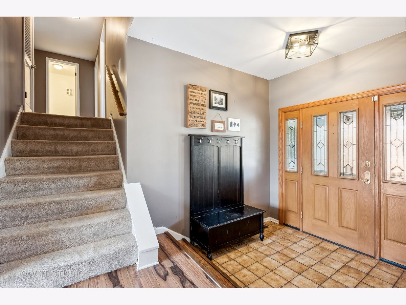
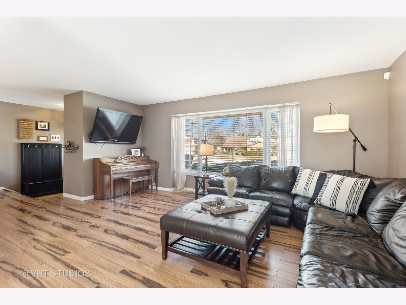
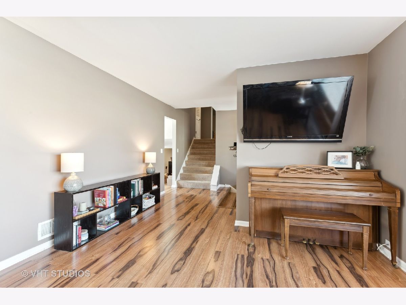
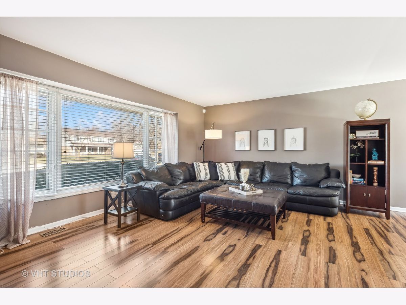
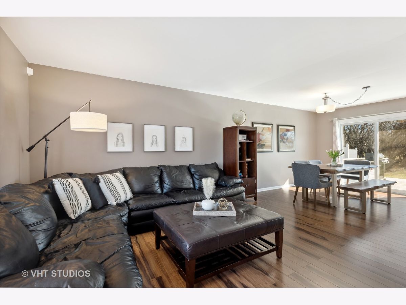
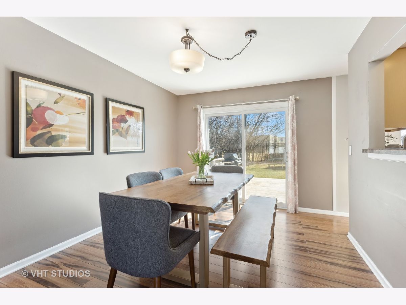
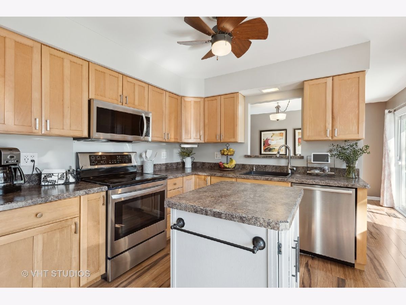
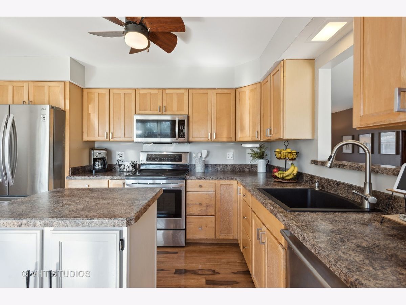
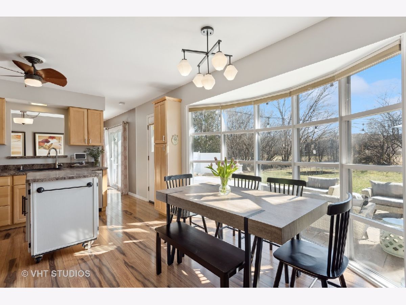
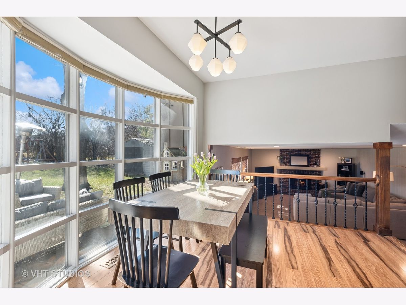
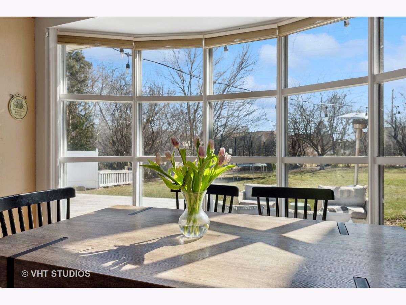
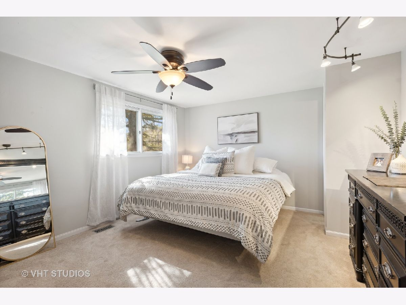
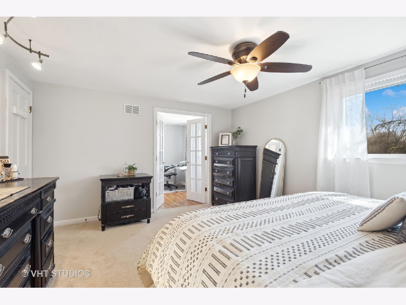
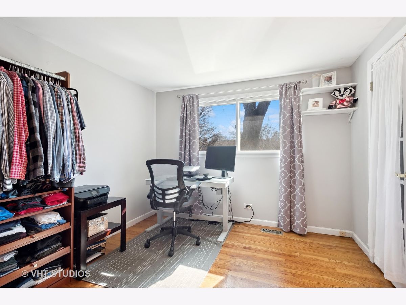
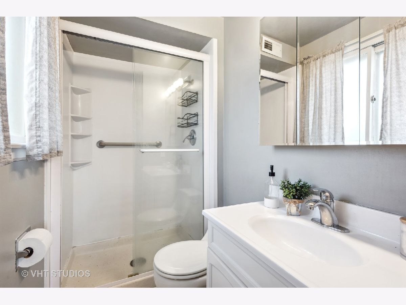
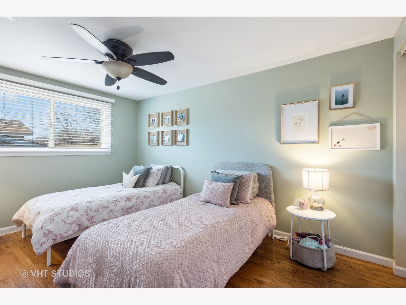
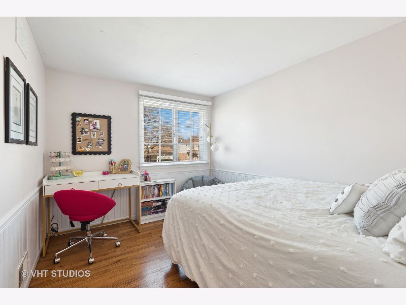
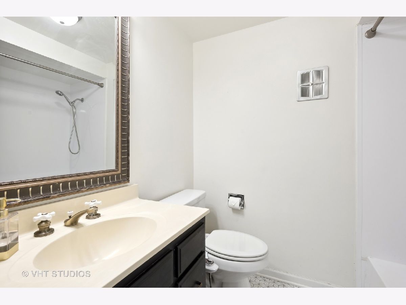
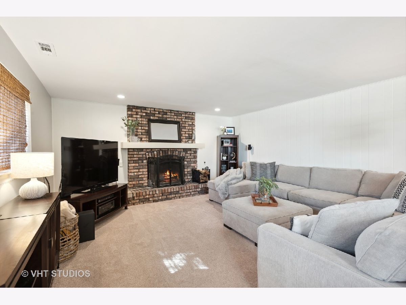
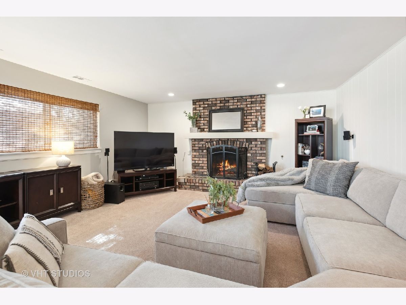
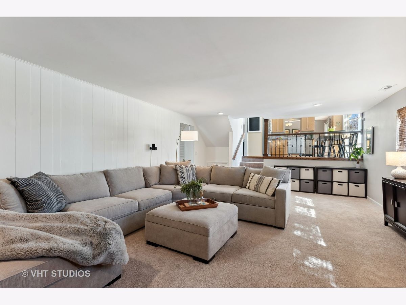
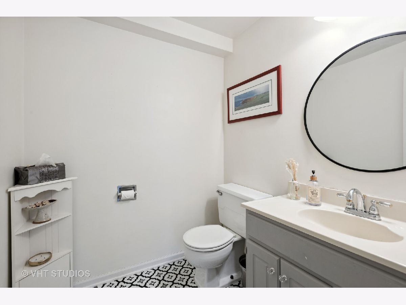
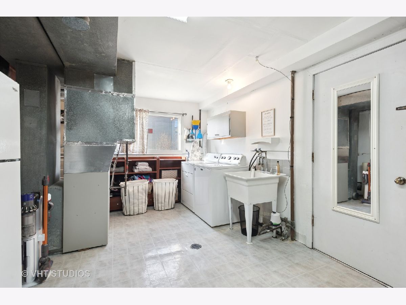
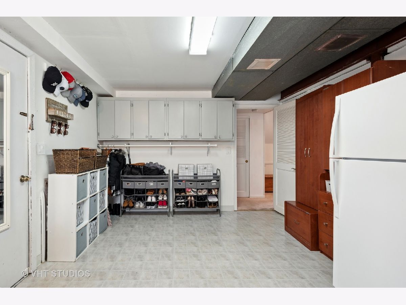
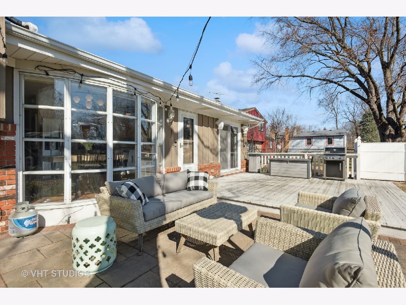
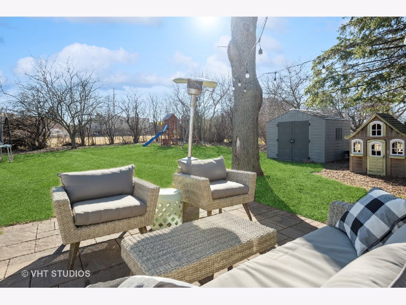
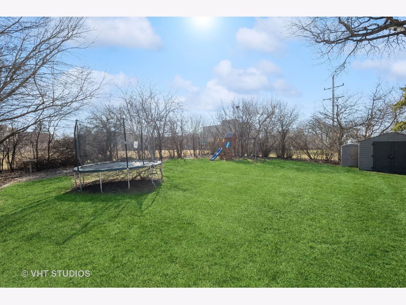
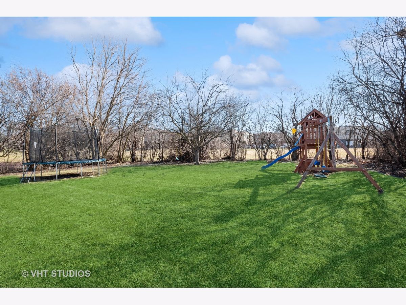
Room Specifics
Total Bedrooms: 4
Bedrooms Above Ground: 4
Bedrooms Below Ground: 0
Dimensions: —
Floor Type: —
Dimensions: —
Floor Type: —
Dimensions: —
Floor Type: —
Full Bathrooms: 3
Bathroom Amenities: Separate Shower
Bathroom in Basement: 0
Rooms: —
Basement Description: Crawl
Other Specifics
| 2 | |
| — | |
| Concrete | |
| — | |
| — | |
| 76X123 | |
| — | |
| — | |
| — | |
| — | |
| Not in DB | |
| — | |
| — | |
| — | |
| — |
Tax History
| Year | Property Taxes |
|---|---|
| 2008 | $2,891 |
| 2013 | $7,732 |
| 2024 | $9,045 |
Contact Agent
Nearby Similar Homes
Nearby Sold Comparables
Contact Agent
Listing Provided By
Baird & Warner






