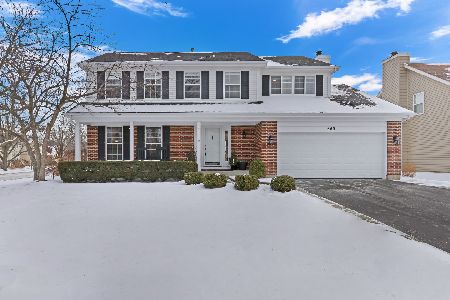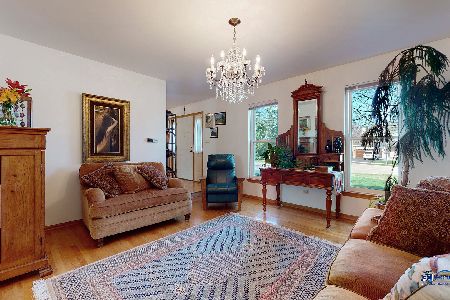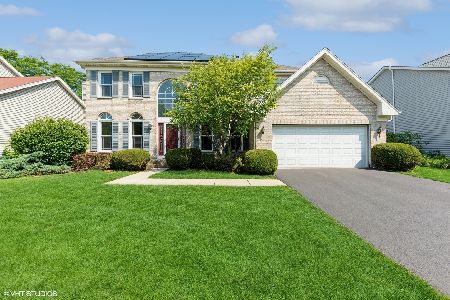325 Clarewood Circle, Grayslake, Illinois 60030
$324,000
|
Sold
|
|
| Status: | Closed |
| Sqft: | 2,706 |
| Cost/Sqft: | $125 |
| Beds: | 4 |
| Baths: | 3 |
| Year Built: | 1991 |
| Property Taxes: | $10,796 |
| Days On Market: | 3737 |
| Lot Size: | 0,00 |
Description
Gorgeous high-end home remodel by Orren Pickell, featuring signature curved archways. Over $175k renovation incl: amazing kitchen redo, Great Room addition, expanded lower level w/5th bdrm, all baths remodeled, windows replaced. Kitchen w/ 42" maple cabs, butler pantry/wet bar area, island seating, pantry storage w/slide shelving, workstation desk nook, SS appliances, spacious dining area. The Great Room addition fills the home w/sunshine & brings the outdoors inside. Tastefully decorated w/custom shades & draperies throughout the home. Beautiful built-in cabinets flank the fireplace in the Family Room. French glass pocket doors lead from kitchen to separate den/office. Upstairs, huge mstr bdrm features soaring vaulted ceiling. Remodeled mstr bth includes luxurious soaking tub, separate shower w/Corian surround. Great bckyd, fenced, brick paver patio w/handsome outdoor Bluestone ledge fireplace. Exquisite attention to detail in this home. NEW roof! NEW siding! NEW garage door
Property Specifics
| Single Family | |
| — | |
| — | |
| 1991 | |
| Full | |
| EXPANDED DORCHESTER | |
| No | |
| — |
| Lake | |
| College Trail | |
| 0 / Not Applicable | |
| None | |
| Lake Michigan | |
| Public Sewer | |
| 09080861 | |
| 06253190090000 |
Nearby Schools
| NAME: | DISTRICT: | DISTANCE: | |
|---|---|---|---|
|
Grade School
Woodland Elementary School |
50 | — | |
|
Middle School
Woodland Middle School |
50 | Not in DB | |
|
High School
Grayslake Central High School |
127 | Not in DB | |
Property History
| DATE: | EVENT: | PRICE: | SOURCE: |
|---|---|---|---|
| 16 Dec, 2015 | Sold | $324,000 | MRED MLS |
| 16 Nov, 2015 | Under contract | $339,000 | MRED MLS |
| 6 Nov, 2015 | Listed for sale | $339,000 | MRED MLS |
Room Specifics
Total Bedrooms: 5
Bedrooms Above Ground: 4
Bedrooms Below Ground: 1
Dimensions: —
Floor Type: Carpet
Dimensions: —
Floor Type: Carpet
Dimensions: —
Floor Type: Carpet
Dimensions: —
Floor Type: —
Full Bathrooms: 3
Bathroom Amenities: Separate Shower,Double Sink,Soaking Tub
Bathroom in Basement: 0
Rooms: Bedroom 5,Foyer,Great Room,Mud Room,Recreation Room
Basement Description: Finished
Other Specifics
| 2 | |
| Concrete Perimeter | |
| Brick | |
| Patio, Porch, Brick Paver Patio, Outdoor Fireplace | |
| — | |
| 54 X 120 X 120 X 92 | |
| — | |
| Full | |
| Vaulted/Cathedral Ceilings, Bar-Wet, Hardwood Floors | |
| Range, Microwave, Dishwasher, Refrigerator, Washer, Dryer, Disposal, Stainless Steel Appliance(s), Wine Refrigerator | |
| Not in DB | |
| Tennis Courts, Sidewalks, Street Lights, Street Paved | |
| — | |
| — | |
| Attached Fireplace Doors/Screen, Gas Log, Gas Starter |
Tax History
| Year | Property Taxes |
|---|---|
| 2015 | $10,796 |
Contact Agent
Nearby Sold Comparables
Contact Agent
Listing Provided By
@properties






