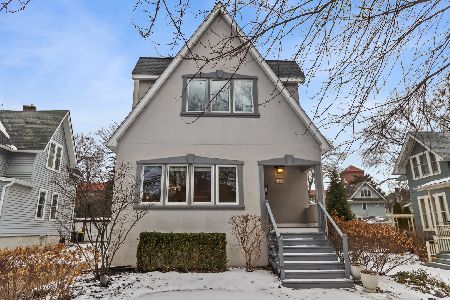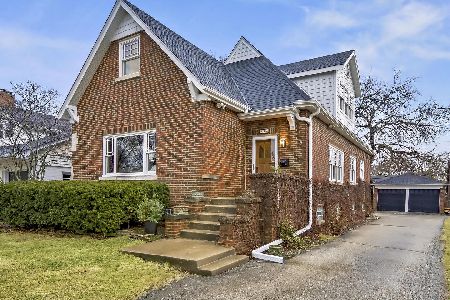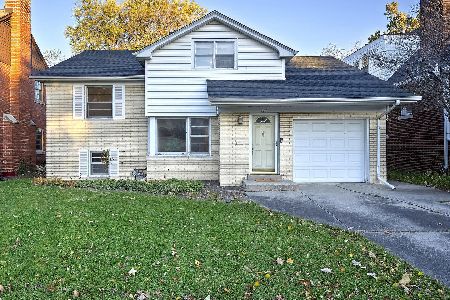325 Edgewood Avenue, La Grange Park, Illinois 60526
$525,000
|
Sold
|
|
| Status: | Closed |
| Sqft: | 2,056 |
| Cost/Sqft: | $280 |
| Beds: | 3 |
| Baths: | 3 |
| Year Built: | 1937 |
| Property Taxes: | $7,915 |
| Days On Market: | 2660 |
| Lot Size: | 0,23 |
Description
Timeless & meticulously cared for Joern built beauty on extra wide lot w/ mature foliage in coveted Harding Woods. Generous, formal living room w/great built-in cabinets opens up to lovely sun room featuring over-sized windows. Separate formal dining room w/beautiful crown molding. 1st floor features gorgeous hardwood floors. Open concept, eat-in kitchen w/ stainless steel appliances including commercial grade double oven. Kitchen opens up to cozy den w/ brick fireplace & wet bar. 3 bedrooms & 2 full baths on 2nd level, two of which open to large covered balcony. Unfinished area over garage allows for a possible 4th bedroom/bonus room. Finished rec room in LL w/fireplace & large storage room. Extremely rare 3+ car garage. 75 ft wide lot allows for great side yard. Short walk to acclaimed Odgen Elementary & Lyons Township High School. Just blocks to Nature preserve w/ walking & biking trails, Metra & town. Minutes to major expressways. Welcome Home!
Property Specifics
| Single Family | |
| — | |
| Colonial | |
| 1937 | |
| Full | |
| — | |
| No | |
| 0.23 |
| Cook | |
| — | |
| 0 / Not Applicable | |
| None | |
| Lake Michigan | |
| Public Sewer | |
| 10113767 | |
| 15324140290000 |
Nearby Schools
| NAME: | DISTRICT: | DISTANCE: | |
|---|---|---|---|
|
Grade School
Ogden Ave Elementary School |
102 | — | |
|
Middle School
Park Junior High School |
102 | Not in DB | |
|
High School
Lyons Twp High School |
204 | Not in DB | |
Property History
| DATE: | EVENT: | PRICE: | SOURCE: |
|---|---|---|---|
| 10 May, 2019 | Sold | $525,000 | MRED MLS |
| 22 Jan, 2019 | Under contract | $575,000 | MRED MLS |
| 24 Oct, 2018 | Listed for sale | $575,000 | MRED MLS |
Room Specifics
Total Bedrooms: 3
Bedrooms Above Ground: 3
Bedrooms Below Ground: 0
Dimensions: —
Floor Type: Parquet
Dimensions: —
Floor Type: Parquet
Full Bathrooms: 3
Bathroom Amenities: Double Sink
Bathroom in Basement: 0
Rooms: Balcony/Porch/Lanai,Bonus Room,Breakfast Room,Den,Recreation Room,Sun Room,Utility Room-Lower Level
Basement Description: Partially Finished
Other Specifics
| 3 | |
| Concrete Perimeter | |
| Concrete | |
| Balcony, Patio | |
| — | |
| 75X133 | |
| Dormer,Pull Down Stair,Unfinished | |
| Full | |
| Bar-Wet, Hardwood Floors | |
| Range, Microwave, Dishwasher, Refrigerator, Freezer, Washer, Dryer | |
| Not in DB | |
| Sidewalks, Street Lights, Street Paved | |
| — | |
| — | |
| Double Sided |
Tax History
| Year | Property Taxes |
|---|---|
| 2019 | $7,915 |
Contact Agent
Nearby Similar Homes
Nearby Sold Comparables
Contact Agent
Listing Provided By
Baird & Warner










