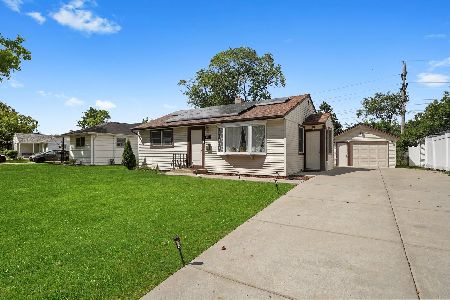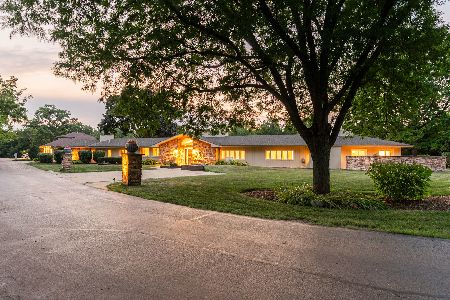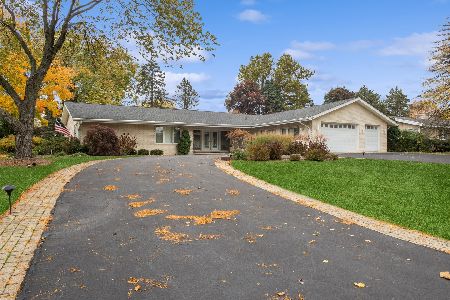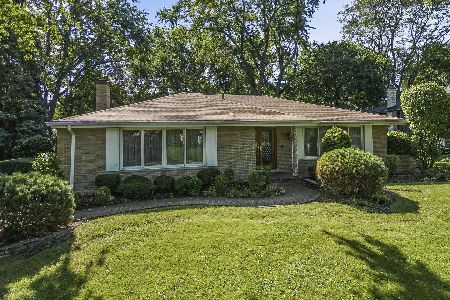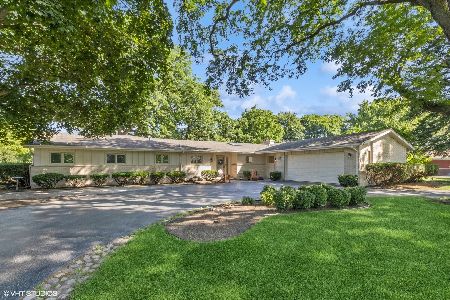325 Elmwood Lane, Palatine, Illinois 60067
$430,000
|
Sold
|
|
| Status: | Closed |
| Sqft: | 2,193 |
| Cost/Sqft: | $182 |
| Beds: | 3 |
| Baths: | 2 |
| Year Built: | 1963 |
| Property Taxes: | $11,410 |
| Days On Market: | 295 |
| Lot Size: | 0,46 |
Description
Welcome to 325 S Elmwood Lane in Palatine. Truly a MID CENTURY MODERN TIME CAPSULE! Located in PLUM GROVE ESTATES on ALMOST 1/2 ACRE OF PRIME REAL ESTATE with quick highway access going north, south, east or west. Located within the WILLIAM FREMD HIGH SCHOOL boundaries and only 20 minutes to O'Hare airport makes this a desired and OPTIMUM LOCATION. It features 3 bedrooms, 2 full baths, 2 car garage and nearly 2200 square feet of living space. The NEARLY 1/2 ACRE PROPERTY allows for expansion of the home if desired. The UPSTAIRS FULL BATHROOM can easily be combined with the primary bedroom to create a PRIMARY SUITE simply by moving the entrance door. Two other bedrooms all with oversized closets in addition to 2 walk-in depth hall closets round out the upstairs level. Upon entering the foyer you immediately know you are in a mid century modern home with a STONE GARDEN FEATURE, pendant light, oversized windows and FLOATING STAIRCASE. The oversized living room is to the right of the foyer and features a full wall of windows. It overlooks the FORMAL DINING ROOM making this home great for entertaining. The kitchen features legged lower cabinets, mid century modern TIMBERED CEILING and pendant lights. 2 sets of mid century modern dishes are displayed in the upper cabinets. The appliances are grand examples of mid century modern luxury. On either side of the kitchen are POCKET DOORS. One leading to the formal dining room and the other leading to the family room. The dining room features a wood paneled wall with a HIDDEN CLOSET/STORAGE SPACE as well as a PASS-THRU from the kitchen. The family room also has the TIMBERED CEILING and check out the amazing wall sconces! The laundry room is a stunner with the BEADED WINDOW TREATMENTS, CAST IRON 2 BASIN SIN and mushroom wallpaper is a must see! The first floor also features a full bath with gorgeous italian metallic wall and ceiling tile paired with a pebble tile countertop and shower stall. Off of the family room is a large WALK-IN PANTRY for additional storage. So much closet and storage space in this home! Furnishings are negotiable. Home has great bones. Could use updates. Priced accordingly.
Property Specifics
| Single Family | |
| — | |
| — | |
| 1963 | |
| — | |
| CUSTOM | |
| No | |
| 0.46 |
| Cook | |
| Plum Grove Estates | |
| 375 / Annual | |
| — | |
| — | |
| — | |
| 12325662 | |
| 07012000430000 |
Nearby Schools
| NAME: | DISTRICT: | DISTANCE: | |
|---|---|---|---|
|
Grade School
Willow Bend Elementary School |
15 | — | |
|
Middle School
Plum Grove Middle School |
15 | Not in DB | |
|
High School
Wm Fremd High School |
211 | Not in DB | |
Property History
| DATE: | EVENT: | PRICE: | SOURCE: |
|---|---|---|---|
| 5 May, 2025 | Sold | $430,000 | MRED MLS |
| 10 Apr, 2025 | Under contract | $400,000 | MRED MLS |
| 3 Apr, 2025 | Listed for sale | $400,000 | MRED MLS |
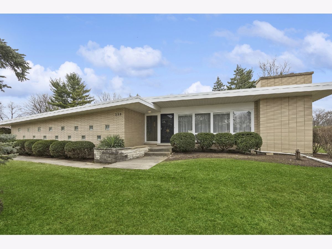
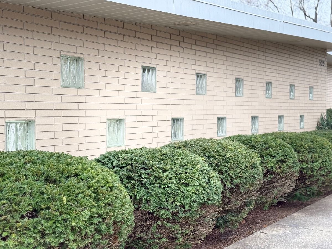
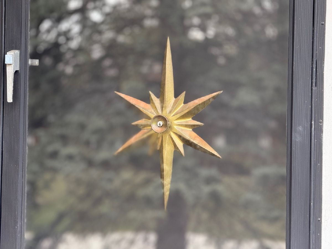
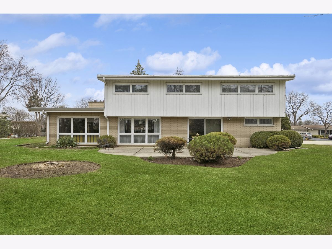
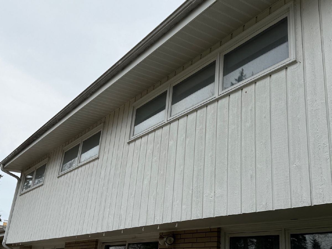
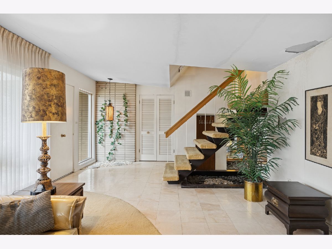
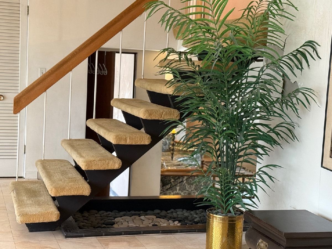
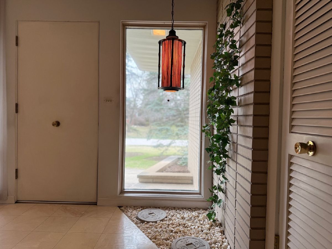
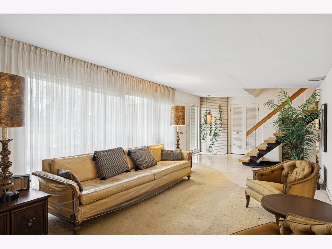
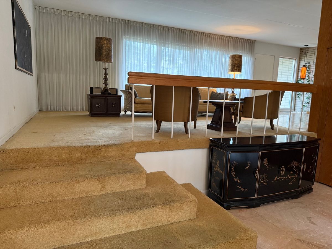
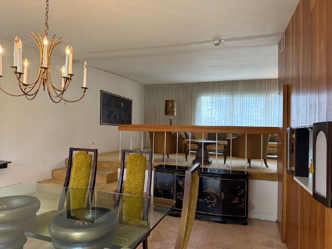
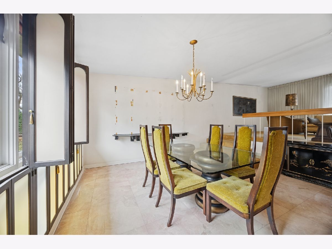
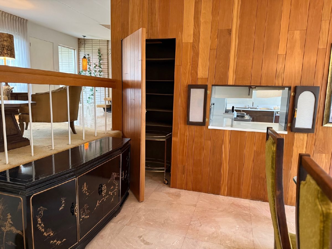
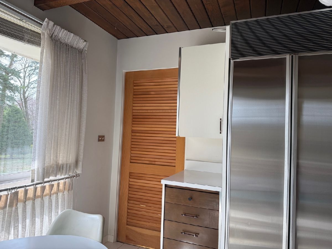
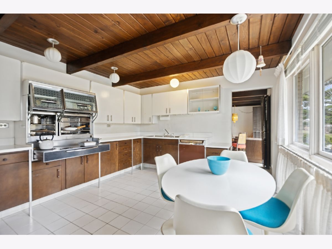
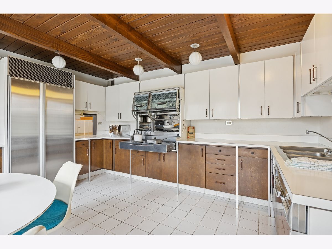
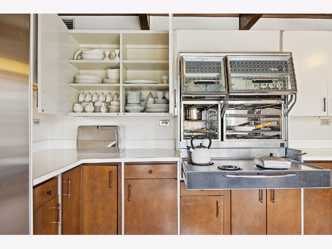
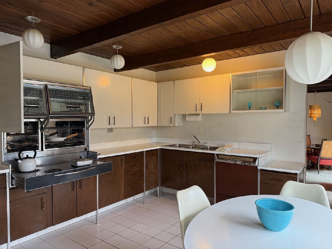
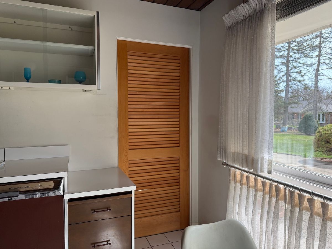
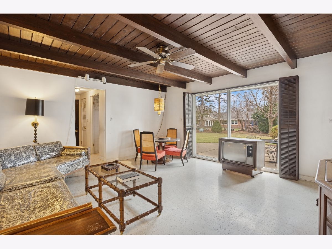
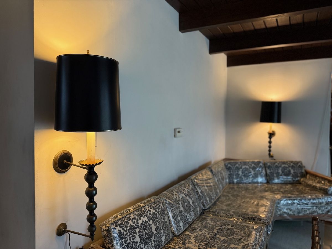
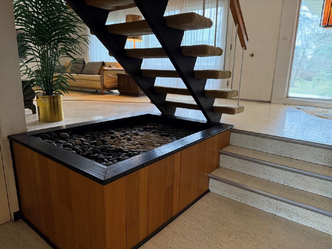
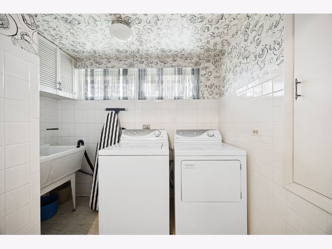
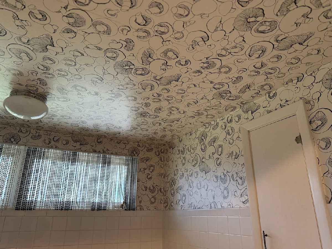
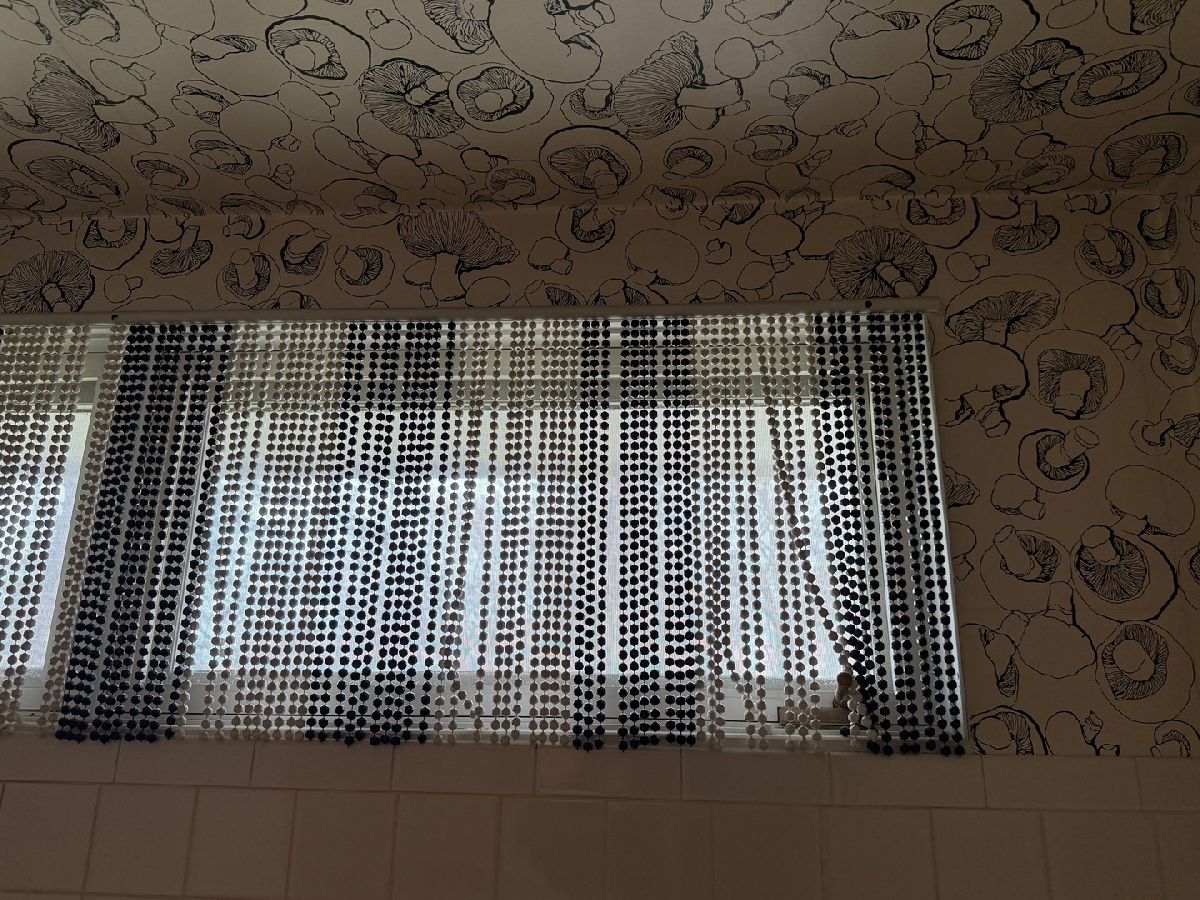
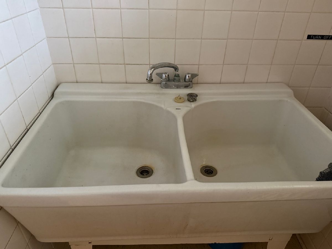
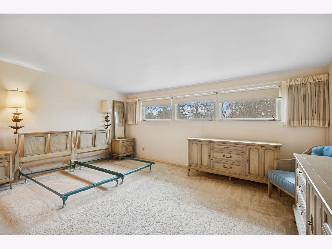
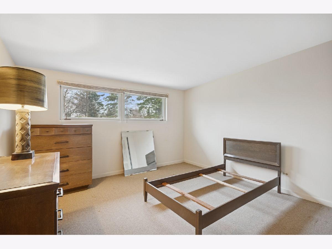
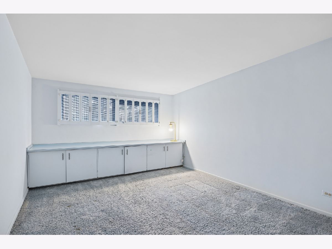
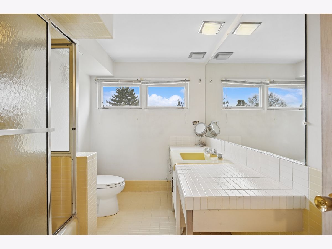
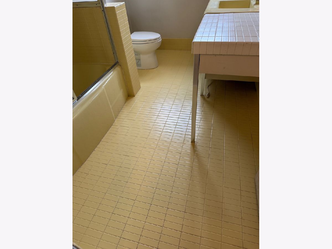
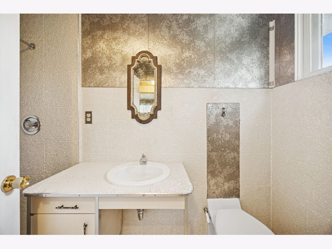
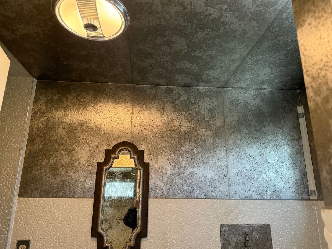
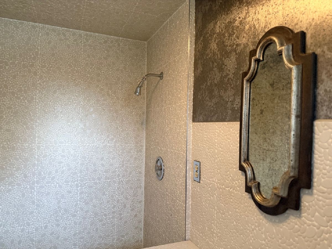
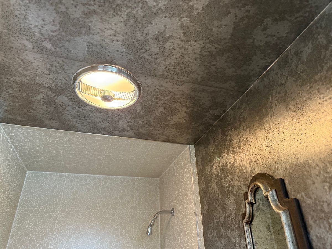
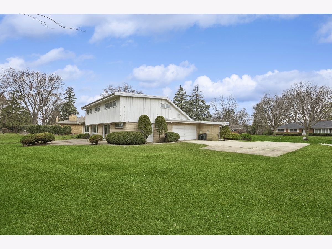
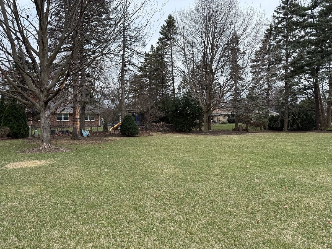
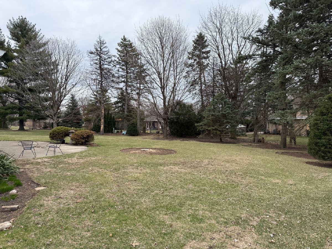
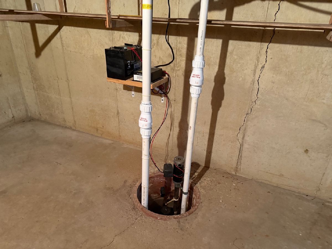
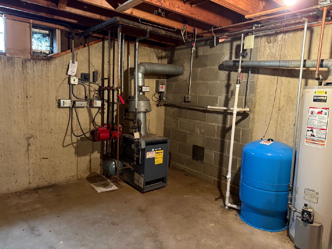
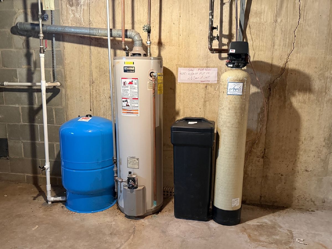
Room Specifics
Total Bedrooms: 3
Bedrooms Above Ground: 3
Bedrooms Below Ground: 0
Dimensions: —
Floor Type: —
Dimensions: —
Floor Type: —
Full Bathrooms: 2
Bathroom Amenities: Separate Shower
Bathroom in Basement: 0
Rooms: —
Basement Description: —
Other Specifics
| 2 | |
| — | |
| — | |
| — | |
| — | |
| 121.4 X 157 X 126.1 X 155. | |
| — | |
| — | |
| — | |
| — | |
| Not in DB | |
| — | |
| — | |
| — | |
| — |
Tax History
| Year | Property Taxes |
|---|---|
| 2025 | $11,410 |
Contact Agent
Nearby Similar Homes
Nearby Sold Comparables
Contact Agent
Listing Provided By
Berkshire Hathaway HomeServices Starck Real Estate

